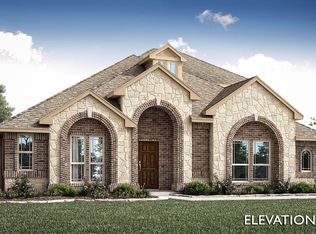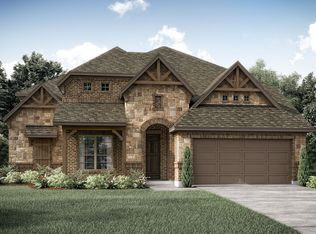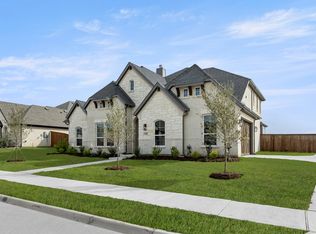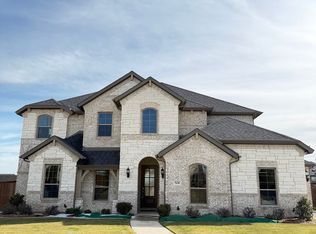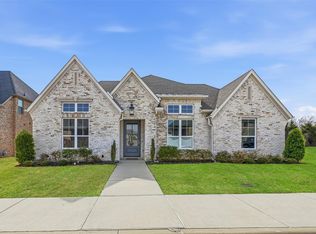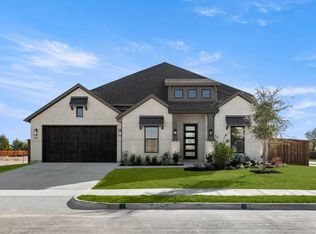MLS# 21030856 - Built by J Houston Homes - Ready Now! ~ NEW JOHN HOUSTON HOME IN HAYES CROSSING. Welcome to your dream home, this beautiful home offers 4 bedrooms, 3 full bath, study, game room, and media room. This stunning chef's kitchen features a 36 electric cooktop, single wall oven, pot & pan drawers, trash roll out, all-wood custom cabinets to ceiling, under-mounted cabinet lighting, and a large extended island, creating an inviting atmosphere for cooking and entertaining. The primary suite is a true retreat, featuring a garden tub, luxury shower, dual vanities, and his & hers closets. MOVE IN READY!
For sale
Price increase: $25K (2/24)
$624,900
5221 Rowlan Row, Midlothian, TX 76065
4beds
3,284sqft
Est.:
Single Family Residence
Built in 2025
0.26 Acres Lot
$619,300 Zestimate®
$190/sqft
$66/mo HOA
What's special
His and hers closetsPot and pan drawersSingle wall ovenLarge extended islandDual vanitiesLuxury showerPrimary suite
- 195 days |
- 333 |
- 17 |
Zillow last checked: 8 hours ago
Listing updated: 23 hours ago
Listed by:
Ben Caballero 888-872-6006,
HomesUSA.com 888-872-6006
Source: NTREIS,MLS#: 21030856
Tour with a local agent
Facts & features
Interior
Bedrooms & bathrooms
- Bedrooms: 4
- Bathrooms: 3
- Full bathrooms: 3
Primary bedroom
- Level: First
- Dimensions: 16 x 15
Bedroom
- Level: First
- Dimensions: 11 x 13
Bedroom
- Level: Second
- Dimensions: 12 x 12
Bedroom
- Level: Second
- Dimensions: 11 x 11
Breakfast room nook
- Level: First
- Dimensions: 12 x 12
Game room
- Level: Second
- Dimensions: 16 x 20
Living room
- Level: First
- Dimensions: 17 x 20
Media room
- Level: Second
- Dimensions: 16 x 16
Office
- Level: First
- Dimensions: 12 x 11
Heating
- Central, Electric
Cooling
- Central Air, Electric
Appliances
- Included: Dishwasher, Disposal, Microwave
- Laundry: Electric Dryer Hookup, Laundry in Utility Room
Features
- Decorative/Designer Lighting Fixtures, High Speed Internet, Cable TV
- Flooring: Carpet, Ceramic Tile, Wood
- Has basement: No
- Number of fireplaces: 1
- Fireplace features: Wood Burning
Interior area
- Total interior livable area: 3,284 sqft
Video & virtual tour
Property
Parking
- Total spaces: 3
- Parking features: Door-Single, Garage Faces Side
- Attached garage spaces: 3
Features
- Levels: Two
- Stories: 2
- Exterior features: Rain Gutters
- Pool features: None
- Fencing: Wood
Lot
- Size: 0.26 Acres
Details
- Parcel number: 301886
Construction
Type & style
- Home type: SingleFamily
- Architectural style: Traditional,Detached
- Property subtype: Single Family Residence
Materials
- Brick, Rock, Stone
- Foundation: Slab
- Roof: Composition
Condition
- Year built: 2025
Utilities & green energy
- Sewer: Public Sewer
- Water: Public
- Utilities for property: Sewer Available, Water Available, Cable Available
Green energy
- Energy efficient items: HVAC, Insulation, Thermostat
Community & HOA
Community
- Features: Curbs, Sidewalks
- Security: Security System
- Subdivision: Hayes Crossing Phase 2
HOA
- Has HOA: Yes
- Services included: Association Management
- HOA fee: $787 annually
- HOA name: Jhouston
- HOA phone: 866-460-8528
Location
- Region: Midlothian
Financial & listing details
- Price per square foot: $190/sqft
- Date on market: 8/13/2025
- Cumulative days on market: 196 days
- Listing terms: Cash,Conventional,FHA,Other,Texas Vet,USDA Loan,VA Loan
Estimated market value
$619,300
$588,000 - $650,000
$3,799/mo
Price history
Price history
| Date | Event | Price |
|---|---|---|
| 2/24/2026 | Price change | $624,900+4.2%$190/sqft |
Source: NTREIS #21030856 Report a problem | ||
| 12/19/2025 | Price change | $599,900-1.6%$183/sqft |
Source: NTREIS #21030856 Report a problem | ||
| 11/20/2025 | Price change | $609,900-0.8%$186/sqft |
Source: NTREIS #21030856 Report a problem | ||
| 11/12/2025 | Price change | $614,900-1.6%$187/sqft |
Source: NTREIS #21030856 Report a problem | ||
| 8/27/2025 | Price change | $624,9000%$190/sqft |
Source: NTREIS #21030856 Report a problem | ||
| 8/13/2025 | Listed for sale | $624,990$190/sqft |
Source: NTREIS #21030856 Report a problem | ||
Public tax history
Public tax history
Tax history is unavailable.BuyAbility℠ payment
Est. payment
$3,706/mo
Principal & interest
$2874
Property taxes
$766
HOA Fees
$66
Climate risks
Neighborhood: 76065
Nearby schools
GreatSchools rating
- 7/10Longbranch Elementary SchoolGrades: PK-5Distance: 1.3 mi
- 8/10Walnut Grove Middle SchoolGrades: 6-8Distance: 1.5 mi
- 8/10Midlothian Heritage High SchoolGrades: 9-12Distance: 1.2 mi
Schools provided by the listing agent
- Elementary: Longbranch
- Middle: Walnut Grove
- High: Heritage
- District: Midlothian ISD
Source: NTREIS. This data may not be complete. We recommend contacting the local school district to confirm school assignments for this home.
