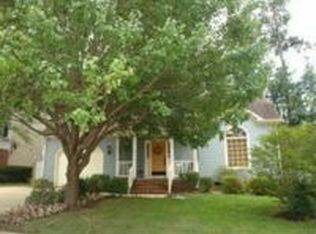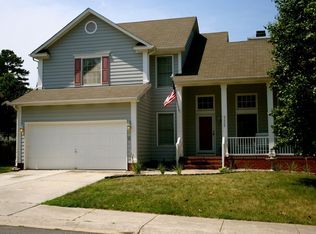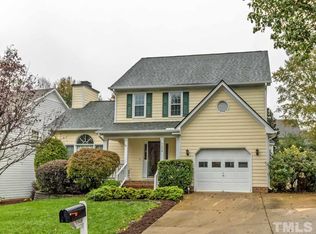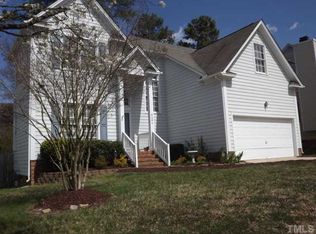Beautiful 3 bedroom house in highly desirable Harrington Grove community! Excellent NW Raleigh location, and fantastic Wake County schools! Well maintained and stylishly decorated! Huge family room with vaulted ceiling. Kitchen features white cabinets, grey solid surface countertops, stainless appliances, and center island. Off kitchen is a large dining area with bay window. Master bedroom boasts vaulted ceiling with fan, and master bath has separate tub & shower, double vanity, and beautiful new floors!
This property is off market, which means it's not currently listed for sale or rent on Zillow. This may be different from what's available on other websites or public sources.



