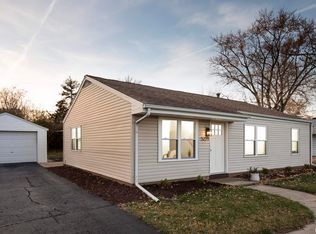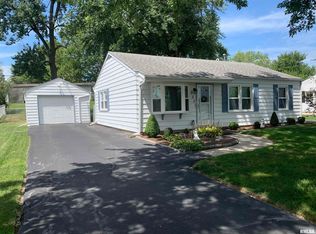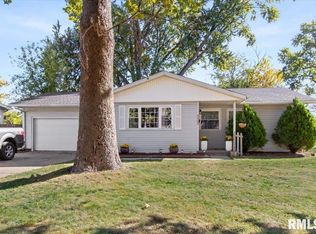Sold for $120,000 on 10/27/25
$120,000
5225 N Hamilton Rd, Peoria, IL 61614
2beds
768sqft
Single Family Residence, Residential
Built in 1955
8,500 Square Feet Lot
$122,300 Zestimate®
$156/sqft
$1,039 Estimated rent
Home value
$122,300
$108,000 - $139,000
$1,039/mo
Zestimate® history
Loading...
Owner options
Explore your selling options
What's special
Adorable ranch in move-in condition, super location North of Glen Ave. Eye catching modern kitchen with hardwood flooring, newer dishwasher and over the range microwave and shiny glass backsplash. Backyard feels like private oasis, and has 15x10 patio for lounging. There are lots of little things to love here: solid wood 4 panel interior doors, Larson steel back door with window/built-in blind, Pella front door with pretty arched window, large replacement picture window, crown moulding, 4 ceiling fans. Updated bath has 6 foot+ tall shower head. More storage than expected with linen closet in bath, another in hall plus coat closet, and extra storage in 11x7 laundry room. 1.5 Car garage insulated with power and Garage Door Opener. Several thousand$ in new cement drive that's 16 wide. Complete roof tear off 2009. New furnace 2019. All appliances included: Washer&Dryer, Fridge, Range, Micro & Dishwasher. Meticulously maintained, you won't be disappointed!
Zillow last checked: 8 hours ago
Listing updated: October 31, 2025 at 01:01pm
Listed by:
Brian A Carlin Pref:309-231-9095,
Jim Maloof Realty, Inc.
Bought with:
Stephen Schauble, 475152640
The Royal Realty Company Illin
Source: RMLS Alliance,MLS#: PA1260993 Originating MLS: Peoria Area Association of Realtors
Originating MLS: Peoria Area Association of Realtors

Facts & features
Interior
Bedrooms & bathrooms
- Bedrooms: 2
- Bathrooms: 1
- Full bathrooms: 1
Bedroom 1
- Level: Main
- Dimensions: 14ft 4in x 9ft 0in
Bedroom 2
- Level: Main
- Dimensions: 11ft 5in x 10ft 4in
Kitchen
- Level: Main
- Dimensions: 11ft 5in x 9ft 1in
Laundry
- Level: Main
- Dimensions: 11ft 7in x 6ft 9in
Living room
- Level: Main
- Dimensions: 18ft 5in x 11ft 5in
Main level
- Area: 768
Heating
- Forced Air
Cooling
- Central Air
Appliances
- Included: Dishwasher, Dryer, Range Hood, Microwave, Range, Refrigerator, Washer
Features
- Ceiling Fan(s)
- Basement: None
Interior area
- Total structure area: 768
- Total interior livable area: 768 sqft
Property
Parking
- Total spaces: 1
- Parking features: Detached
- Garage spaces: 1
- Details: Number Of Garage Remotes: 1
Features
- Patio & porch: Patio
Lot
- Size: 8,500 sqft
- Dimensions: 125 x 68
- Features: Level
Details
- Parcel number: 1419201014
- Zoning description: Residential
Construction
Type & style
- Home type: SingleFamily
- Architectural style: Ranch
- Property subtype: Single Family Residence, Residential
Materials
- Frame, Vinyl Siding
- Foundation: Slab
- Roof: Shingle
Condition
- New construction: No
- Year built: 1955
Utilities & green energy
- Sewer: Public Sewer
- Water: Public
- Utilities for property: Cable Available
Community & neighborhood
Location
- Region: Peoria
- Subdivision: Dixie Land
Other
Other facts
- Road surface type: Paved
Price history
| Date | Event | Price |
|---|---|---|
| 10/27/2025 | Sold | $120,000-5.5%$156/sqft |
Source: | ||
| 9/29/2025 | Pending sale | $127,000$165/sqft |
Source: | ||
| 9/17/2025 | Listed for sale | $127,000+58.9%$165/sqft |
Source: | ||
| 7/2/2020 | Sold | $79,900$104/sqft |
Source: | ||
| 6/5/2020 | Pending sale | $79,900$104/sqft |
Source: Realty Executives Acclaimed #PA1215446 Report a problem | ||
Public tax history
| Year | Property taxes | Tax assessment |
|---|---|---|
| 2024 | $1,853 +7.6% | $26,490 +9% |
| 2023 | $1,722 +9.5% | $24,300 +9% |
| 2022 | $1,572 +3.8% | $22,300 +5% |
Find assessor info on the county website
Neighborhood: 61614
Nearby schools
GreatSchools rating
- 2/10Rolling Acres Middle SchoolGrades: 5-12Distance: 0.5 mi
- 6/10Northmoor-Edison Primary SchoolGrades: K-4Distance: 0.9 mi
- 5/10Richwoods High SchoolGrades: 9-12Distance: 1.2 mi
Schools provided by the listing agent
- Middle: Rolling Acres
- High: Richwoods
Source: RMLS Alliance. This data may not be complete. We recommend contacting the local school district to confirm school assignments for this home.

Get pre-qualified for a loan
At Zillow Home Loans, we can pre-qualify you in as little as 5 minutes with no impact to your credit score.An equal housing lender. NMLS #10287.


