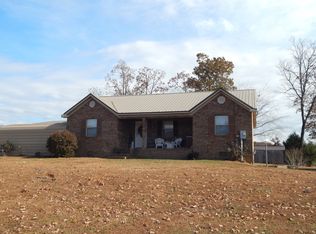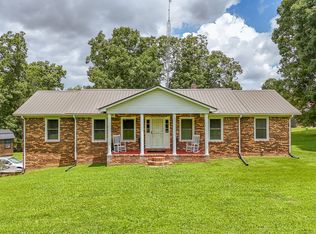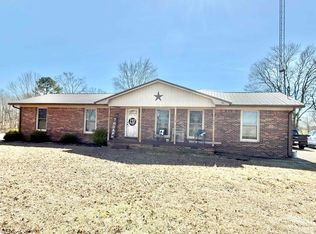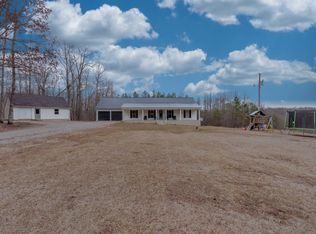For Sale: Tennessee Country Home on 7.5 acre Mini-Farm!
This Charming Tennessee Country Home on 7.5 acre Mini-Farm offers a 1960 sq ft 3 beds, 2.5 baths, and features a 13x15 safe room for added peace of mind. Enjoy a formal living room, large 14x22 kitchen/dining area, den with fireplace, and spacious master suite. The home also includes a large utility room and an attached 2-car garage.
Outside, relax on the covered back porch overlooking the property, or take advantage of the detached 30x50 garage with overhead bonus room. About 5 acres of fenced pasture provide plenty of space for horses or livestock.
Located in Wayne County at 5225 Pumping Station Rd, Iron City, TN just 12 miles from Collinwood, TN, and 15 miles from Florence, AL, this property offers the perfect mix of country living and convenience.
Schedule a Showing Today!
Contact us for more information or to arrange a private tour.
Active
$399,000
5225 Pumping Station Rd, Iron City, TN 38463
3beds
2,230sqft
Est.:
Single Family Residence, Residential
Built in 1981
7.5 Acres Lot
$-- Zestimate®
$179/sqft
$-- HOA
What's special
Den with fireplaceLarge utility roomOverhead bonus roomSafe roomSpacious master suiteCovered back porch
- 469 days |
- 628 |
- 32 |
Zillow last checked: 8 hours ago
Listing updated: February 12, 2026 at 04:17am
Listing Provided by:
Tommy Johnson 931-722-4840,
Southern Tennessee Realty 931-244-4174
Source: RealTracs MLS as distributed by MLS GRID,MLS#: 2761002
Tour with a local agent
Facts & features
Interior
Bedrooms & bathrooms
- Bedrooms: 3
- Bathrooms: 3
- Full bathrooms: 2
- 1/2 bathrooms: 1
- Main level bedrooms: 3
Bedroom 1
- Features: Full Bath
- Level: Full Bath
- Area: 182 Square Feet
- Dimensions: 13x14
Bedroom 2
- Area: 132 Square Feet
- Dimensions: 11x12
Bedroom 3
- Area: 165 Square Feet
- Dimensions: 11x15
Den
- Features: Separate
- Level: Separate
- Area: 270 Square Feet
- Dimensions: 15x18
Dining room
- Features: Combination
- Level: Combination
- Area: 126 Square Feet
- Dimensions: 9x14
Kitchen
- Area: 182 Square Feet
- Dimensions: 13x14
Living room
- Features: Formal
- Level: Formal
- Area: 280 Square Feet
- Dimensions: 14x20
Other
- Features: Utility Room
- Level: Utility Room
- Area: 117 Square Feet
- Dimensions: 9x13
Heating
- Central, Electric, Wood
Cooling
- Ceiling Fan(s), Central Air
Appliances
- Included: Dishwasher, Refrigerator, Electric Oven, Electric Range
- Laundry: Electric Dryer Hookup, Washer Hookup
Features
- High Speed Internet
- Flooring: Carpet, Vinyl
- Basement: Partial,Unfinished
- Number of fireplaces: 1
- Fireplace features: Den, Wood Burning
Interior area
- Total structure area: 2,230
- Total interior livable area: 2,230 sqft
- Finished area above ground: 1,960
- Finished area below ground: 270
Property
Parking
- Total spaces: 2
- Parking features: Attached
- Attached garage spaces: 2
Features
- Levels: Two
- Stories: 1
- Patio & porch: Patio, Covered, Porch
Lot
- Size: 7.5 Acres
Details
- Additional structures: Storm Shelter
- Parcel number: 198 01401 000
- Special conditions: Standard
- Other equipment: Satellite Dish
Construction
Type & style
- Home type: SingleFamily
- Architectural style: Ranch
- Property subtype: Single Family Residence, Residential
Materials
- Brick
- Roof: Shingle
Condition
- New construction: No
- Year built: 1981
Utilities & green energy
- Sewer: Septic Tank
- Water: Well
- Utilities for property: Electricity Available
Community & HOA
Community
- Subdivision: None
HOA
- Has HOA: No
Location
- Region: Iron City
Financial & listing details
- Price per square foot: $179/sqft
- Tax assessed value: $191,100
- Annual tax amount: $916
- Date on market: 11/18/2024
- Electric utility on property: Yes
Estimated market value
Not available
Estimated sales range
Not available
Not available
Price history
Price history
| Date | Event | Price |
|---|---|---|
| 5/20/2025 | Price change | $399,000-7%$179/sqft |
Source: | ||
| 11/18/2024 | Listed for sale | $429,000+75.1%$192/sqft |
Source: | ||
| 8/19/2024 | Sold | $245,000$110/sqft |
Source: Public Record Report a problem | ||
Public tax history
Public tax history
| Year | Property taxes | Tax assessment |
|---|---|---|
| 2024 | $1,035 +13% | $47,775 |
| 2023 | $916 | $47,775 |
| 2022 | $916 | $47,775 +47.2% |
| 2021 | -- | $32,450 |
| 2020 | $746 | $32,450 |
| 2019 | $746 | $32,450 |
| 2018 | $746 +0% | $32,450 |
| 2017 | $746 | $32,450 |
| 2016 | $746 +12.7% | $32,450 |
| 2015 | $662 | $32,450 +1.5% |
| 2014 | $662 | $31,976 |
| 2013 | $662 | $31,976 |
| 2012 | $662 | $31,976 |
| 2011 | $662 +26.1% | $31,976 |
| 2010 | $525 -11.7% | $31,976 +21.1% |
| 2008 | $594 | $26,413 |
| 2007 | $594 | $26,413 |
| 2006 | $594 +13.1% | $26,413 |
| 2005 | $526 | $26,413 |
| 2004 | $526 -9.7% | $26,413 +16.6% |
| 2002 | $582 | $22,658 |
| 2001 | -- | $22,658 -75% |
| 2000 | -- | $90,632 |
Find assessor info on the county website
BuyAbility℠ payment
Est. payment
$2,054/mo
Principal & interest
$1874
Property taxes
$180
Climate risks
Neighborhood: 38463
Nearby schools
GreatSchools rating
- 5/10Collinwood Middle SchoolGrades: 5-8Distance: 9.8 mi
- 5/10Collinwood High SchoolGrades: 9-12Distance: 10 mi
- 4/10Collinwood Elementary SchoolGrades: PK-4Distance: 10.1 mi
Schools provided by the listing agent
- Elementary: Collinwood Elementary
- Middle: Collinwood Middle School
- High: Collinwood High School
Source: RealTracs MLS as distributed by MLS GRID. This data may not be complete. We recommend contacting the local school district to confirm school assignments for this home.




