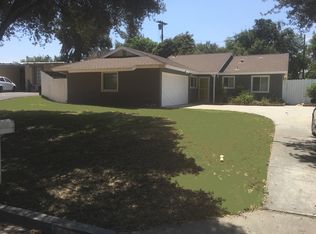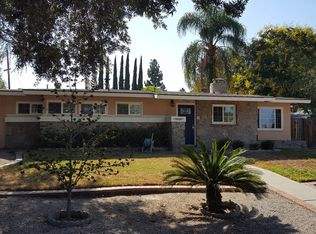Sold for $645,000
Listing Provided by:
MINDY HECKROTH DRE #02180853 714-717-3582,
NEST REAL ESTATE
Bought with: Realty ONE Group West
$645,000
5226 Old Mill Rd, Riverside, CA 92504
3beds
1,227sqft
Single Family Residence
Built in 1954
7,405 Square Feet Lot
$644,100 Zestimate®
$526/sqft
$3,079 Estimated rent
Home value
$644,100
$586,000 - $709,000
$3,079/mo
Zestimate® history
Loading...
Owner options
Explore your selling options
What's special
The Home You’ve Been Waiting For Is FINALLY HERE – and It Won’t Last Long!
This beautifully remodeled single-story gem truly has it all and is sure to sell fast! Thoughtfully designed for seamless indoor-outdoor living, this home is an entertainer’s dream. Step outside to enjoy multiple outdoor spaces, including a sparkling pool, a new covered patio with lighting, and a charming pergola—perfect for hosting gatherings or unwinding in your private retreat. This lush backyard oasis comes with six fruit trees: tangerine, lemon, pomegranate, blood orange, nectarine, and apricot!
Inside, you'll find a cozy gas fireplace and expansive windows that frame serene backyard views, flooding the living area with natural light through a large sliding glass door. The remodeled kitchen features updated appliances and sleek modern finishes, complemented by beautifully renovated bathrooms. The home is packed with high-quality upgrades, including: new windows and window shades, new security door and sliding glass doors, updated pool equipment, upgraded electrical wiring and a 200-amp panel, updated plumbing, furnace, water heater, roof overlay and new vinyl fencing. It’s more than just curb appeal—this home has been meticulously maintained inside and out, with careful upgrades to all the essentials. It's conveniently located near the 91, 215, and 60 freeways for easy commuting and just minutes from downtown Riverside's restaurants, shopping, and local events. On the 4th of July, enjoy a front-row seat to Mt. Rubidoux’s fireworks—right from your front yard!
Don’t miss out on this exceptional home—join us for an Open House or schedule your private tour today before it's gone!
Zillow last checked: 8 hours ago
Listing updated: July 01, 2025 at 07:18pm
Listing Provided by:
MINDY HECKROTH DRE #02180853 714-717-3582,
NEST REAL ESTATE
Bought with:
Steven Casillas, DRE #01982554
Realty ONE Group West
Source: CRMLS,MLS#: IV25114264 Originating MLS: California Regional MLS
Originating MLS: California Regional MLS
Facts & features
Interior
Bedrooms & bathrooms
- Bedrooms: 3
- Bathrooms: 2
- Full bathrooms: 2
- Main level bathrooms: 2
- Main level bedrooms: 3
Primary bedroom
- Features: Main Level Primary
Primary bedroom
- Features: Primary Suite
Bedroom
- Features: All Bedrooms Down
Bedroom
- Features: Bedroom on Main Level
Bathroom
- Features: Remodeled, Separate Shower, Tub Shower, Walk-In Shower
Kitchen
- Features: Built-in Trash/Recycling, Quartz Counters, Remodeled, Self-closing Cabinet Doors, Self-closing Drawers, Updated Kitchen
Kitchen
- Features: Galley Kitchen
Heating
- Central, ENERGY STAR Qualified Equipment, Fireplace(s)
Cooling
- Central Air, ENERGY STAR Qualified Equipment
Appliances
- Included: Dishwasher, ENERGY STAR Qualified Appliances, ENERGY STAR Qualified Water Heater, Gas Oven, Gas Range, Microwave, Water Heater
- Laundry: In Garage
Features
- Breakfast Bar, Quartz Counters, Recessed Lighting, All Bedrooms Down, Bedroom on Main Level, Galley Kitchen, Main Level Primary, Primary Suite
- Flooring: Tile, Vinyl, Wood
- Has fireplace: Yes
- Fireplace features: Family Room, Gas
- Common walls with other units/homes: No Common Walls
Interior area
- Total interior livable area: 1,227 sqft
Property
Parking
- Total spaces: 2
- Parking features: Garage - Attached
- Attached garage spaces: 2
Features
- Levels: One
- Stories: 1
- Entry location: First Level
- Patio & porch: Concrete, Covered, Patio
- Has private pool: Yes
- Pool features: In Ground, Pebble, Private
- Spa features: None
- Fencing: Block,Vinyl,Wood
- Has view: Yes
- View description: None
Lot
- Size: 7,405 sqft
- Features: Sprinklers In Rear, Lawn, Landscaped, Level, Paved, Street Level, Yard
Details
- Additional structures: Shed(s)
- Parcel number: 187172001
- Zoning: R1
- Special conditions: Standard
Construction
Type & style
- Home type: SingleFamily
- Property subtype: Single Family Residence
Materials
- Roof: Shingle
Condition
- Turnkey
- New construction: No
- Year built: 1954
Utilities & green energy
- Electric: Electricity - On Property
- Sewer: Public Sewer
- Water: Public
- Utilities for property: Electricity Connected, Sewer Connected
Green energy
- Energy efficient items: Doors, Windows, Appliances, Water Heater
Community & neighborhood
Community
- Community features: Curbs, Gutter(s), Storm Drain(s), Street Lights, Sidewalks
Location
- Region: Riverside
Other
Other facts
- Listing terms: Cash,Cash to Existing Loan,Cash to New Loan,Conventional,Contract,FHA
- Road surface type: Paved
Price history
| Date | Event | Price |
|---|---|---|
| 7/1/2025 | Sold | $645,000+7.5%$526/sqft |
Source: | ||
| 5/30/2025 | Contingent | $600,000$489/sqft |
Source: | ||
| 5/22/2025 | Listed for sale | $600,000+302.7%$489/sqft |
Source: | ||
| 5/26/2013 | Listing removed | $149,000$121/sqft |
Source: (951) 343-3606 #I11055702 Report a problem | ||
| 4/24/2013 | Listed for sale | $149,000-27.3%$121/sqft |
Source: (951) 343-3606 #I11055702 Report a problem | ||
Public tax history
| Year | Property taxes | Tax assessment |
|---|---|---|
| 2025 | $2,790 -28% | $252,425 +2% |
| 2024 | $3,873 +0.3% | $247,477 +2% |
| 2023 | $3,860 +1.3% | $242,625 +2% |
Find assessor info on the county website
Neighborhood: Grand
Nearby schools
GreatSchools rating
- 7/10Mountain View Elementary SchoolGrades: K-6Distance: 0.2 mi
- 3/10Sierra Middle SchoolGrades: 7-8Distance: 0.8 mi
- 5/10Ramona High SchoolGrades: 9-12Distance: 1.6 mi
Schools provided by the listing agent
- Elementary: Mountain View
- Middle: Sierra
- High: Ramona
Source: CRMLS. This data may not be complete. We recommend contacting the local school district to confirm school assignments for this home.
Get a cash offer in 3 minutes
Find out how much your home could sell for in as little as 3 minutes with a no-obligation cash offer.
Estimated market value$644,100
Get a cash offer in 3 minutes
Find out how much your home could sell for in as little as 3 minutes with a no-obligation cash offer.
Estimated market value
$644,100

