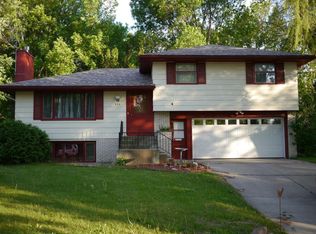Closed
$300,000
523 26th St NW, Rochester, MN 55901
4beds
2,396sqft
Single Family Residence
Built in 1969
6,534 Square Feet Lot
$302,300 Zestimate®
$125/sqft
$2,225 Estimated rent
Home value
$302,300
$278,000 - $330,000
$2,225/mo
Zestimate® history
Loading...
Owner options
Explore your selling options
What's special
Curb appeal! This home has been so well taken care of by the same owners for over 20 years. It is time for the next owner to take over and make it their own. Boasting an adorable kitchen with ample cupboard space, tiled counters and room for a breakfast area. From the formal dining room venture out the French doors to the 2-tier, unique deck accessing the private, fenced backyard including a storage shed and very tasteful landscaping.
Three bedrooms on the main level with a master bath, full bath and gorgeous hardwoods. The lower level highlights newer carpet and features a wood fireplace, cozy family room, 4th bedroom and a full bath.
Nestled in an established neighborhood in the heart of Rochester. Easy commute to downtown, parks, trails and entertainment.
Zillow last checked: 8 hours ago
Listing updated: September 05, 2025 at 12:28pm
Listed by:
Linda Kae Gates 507-951-2745,
Re/Max Results
Bought with:
David Tschudy
Real Broker, LLC.
Source: NorthstarMLS as distributed by MLS GRID,MLS#: 6765173
Facts & features
Interior
Bedrooms & bathrooms
- Bedrooms: 4
- Bathrooms: 3
- Full bathrooms: 2
- 1/2 bathrooms: 1
Bedroom 1
- Level: Main
Bedroom 2
- Level: Main
Bedroom 3
- Level: Main
Bedroom 4
- Level: Lower
Bathroom
- Level: Main
Bathroom
- Level: Main
Bathroom
- Level: Lower
Dining room
- Level: Main
Kitchen
- Level: Main
Laundry
- Level: Lower
Living room
- Level: Main
Heating
- Forced Air
Cooling
- Central Air
Appliances
- Included: Dishwasher, Dryer, Microwave, Range, Refrigerator, Washer, Water Softener Owned
Features
- Basement: Block,Egress Window(s),Finished,Storage Space
- Number of fireplaces: 1
- Fireplace features: Wood Burning
Interior area
- Total structure area: 2,396
- Total interior livable area: 2,396 sqft
- Finished area above ground: 1,222
- Finished area below ground: 694
Property
Parking
- Total spaces: 2
- Parking features: Concrete, Garage Door Opener, Storage, Tuckunder Garage
- Attached garage spaces: 2
- Has uncovered spaces: Yes
Accessibility
- Accessibility features: None
Features
- Levels: Multi/Split
- Patio & porch: Deck
- Fencing: Chain Link
Lot
- Size: 6,534 sqft
- Dimensions: 64 x 104
- Features: Many Trees
Details
- Additional structures: Storage Shed
- Foundation area: 1174
- Parcel number: 742334006275
- Zoning description: Residential-Single Family
Construction
Type & style
- Home type: SingleFamily
- Property subtype: Single Family Residence
Materials
- Vinyl Siding, Block
- Roof: Age Over 8 Years
Condition
- Age of Property: 56
- New construction: No
- Year built: 1969
Utilities & green energy
- Electric: Circuit Breakers
- Gas: Natural Gas
- Sewer: City Sewer/Connected
- Water: City Water/Connected
Community & neighborhood
Location
- Region: Rochester
- Subdivision: Elton Hills East 3rd
HOA & financial
HOA
- Has HOA: No
Other
Other facts
- Road surface type: Paved
Price history
| Date | Event | Price |
|---|---|---|
| 9/5/2025 | Sold | $300,000+1.9%$125/sqft |
Source: | ||
| 8/8/2025 | Pending sale | $294,500$123/sqft |
Source: | ||
| 8/1/2025 | Listed for sale | $294,500$123/sqft |
Source: | ||
Public tax history
| Year | Property taxes | Tax assessment |
|---|---|---|
| 2024 | $3,509 | $281,800 +1.7% |
| 2023 | -- | $277,000 +6% |
| 2022 | $3,130 +7.1% | $261,300 +16% |
Find assessor info on the county website
Neighborhood: Elton Hills
Nearby schools
GreatSchools rating
- 5/10Hoover Elementary SchoolGrades: 3-5Distance: 0.3 mi
- 4/10Kellogg Middle SchoolGrades: 6-8Distance: 1 mi
- 8/10Century Senior High SchoolGrades: 8-12Distance: 2.3 mi
Schools provided by the listing agent
- Elementary: Elton Hills
- Middle: John Adams
- High: John Marshall
Source: NorthstarMLS as distributed by MLS GRID. This data may not be complete. We recommend contacting the local school district to confirm school assignments for this home.
Get a cash offer in 3 minutes
Find out how much your home could sell for in as little as 3 minutes with a no-obligation cash offer.
Estimated market value
$302,300
Get a cash offer in 3 minutes
Find out how much your home could sell for in as little as 3 minutes with a no-obligation cash offer.
Estimated market value
$302,300
