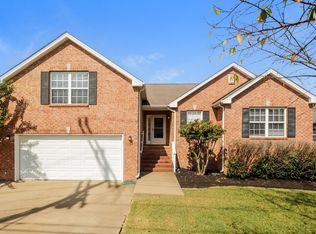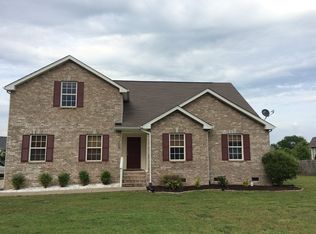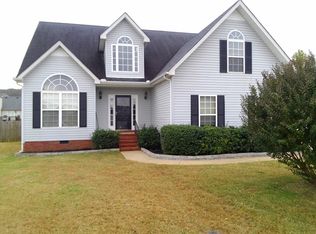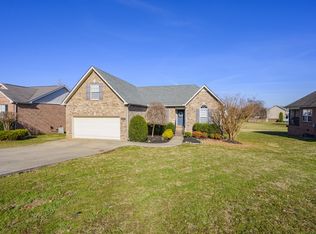Closed
$385,000
523 County Farm Rd, Murfreesboro, TN 37127
4beds
2,170sqft
Single Family Residence, Residential
Built in 2005
0.28 Acres Lot
$377,800 Zestimate®
$177/sqft
$2,192 Estimated rent
Home value
$377,800
$351,000 - $408,000
$2,192/mo
Zestimate® history
Loading...
Owner options
Explore your selling options
What's special
Welcome to this stunning 4-bedroom, 2.5-bath home, perfect for modern living with new carpet & new paint throughout. Step into the spacious kitchen, seamlessly connecting to the dining and living areas, where all appliances remain for your convenience. The upper level features a convenient laundry room, complete with washer and dryer. Retreat to the upstairs primary suite, boasting cathedral ceilings, a private bath with a separate shower and whirlpool tub, and a generous walk-in closet. Enjoy outdoor living on the deck overlooking a fenced backyard, ideal for entertaining or relaxing. Located in close proximity to a variety of restaurants, shopping centers, and the interstate, this home offers both comfort and convenience. Don't miss out on this exceptional opportunity!
Zillow last checked: 8 hours ago
Listing updated: September 17, 2024 at 01:57pm
Listing Provided by:
John Turner, Broker 615-586-0900,
Onward Real Estate,
Valerie Moore (Turner Victory Team) 615-427-9254,
Onward Real Estate
Bought with:
Sandra Elias, 357207
Zach Taylor Real Estate
Source: RealTracs MLS as distributed by MLS GRID,MLS#: 2688625
Facts & features
Interior
Bedrooms & bathrooms
- Bedrooms: 4
- Bathrooms: 3
- Full bathrooms: 2
- 1/2 bathrooms: 1
Bedroom 1
- Features: Full Bath
- Level: Full Bath
- Area: 224 Square Feet
- Dimensions: 14x16
Bedroom 2
- Area: 110 Square Feet
- Dimensions: 10x11
Bedroom 3
- Area: 108 Square Feet
- Dimensions: 9x12
Bedroom 4
- Area: 117 Square Feet
- Dimensions: 9x13
Den
- Features: Separate
- Level: Separate
- Area: 210 Square Feet
- Dimensions: 14x15
Dining room
- Features: Separate
- Level: Separate
- Area: 99 Square Feet
- Dimensions: 9x11
Kitchen
- Features: Pantry
- Level: Pantry
- Area: 231 Square Feet
- Dimensions: 11x21
Living room
- Area: 210 Square Feet
- Dimensions: 14x15
Heating
- Central, Electric
Cooling
- Central Air
Appliances
- Included: Dishwasher, Disposal, Dryer, Microwave, Refrigerator, Washer, Electric Oven, Electric Range
- Laundry: Electric Dryer Hookup, Washer Hookup
Features
- Ceiling Fan(s), Extra Closets, Smart Thermostat, Storage, Walk-In Closet(s), High Speed Internet
- Flooring: Carpet, Wood, Vinyl
- Basement: Crawl Space
- Number of fireplaces: 1
- Fireplace features: Wood Burning
Interior area
- Total structure area: 2,170
- Total interior livable area: 2,170 sqft
- Finished area above ground: 2,170
Property
Parking
- Total spaces: 6
- Parking features: Garage Door Opener, Garage Faces Front, Concrete, Driveway
- Attached garage spaces: 2
- Uncovered spaces: 4
Features
- Levels: Two
- Stories: 2
- Patio & porch: Deck
- Fencing: Privacy
Lot
- Size: 0.28 Acres
- Dimensions: 93.37 x 133.76 IRR
- Features: Sloped
Details
- Parcel number: 136C C 10400 R0079368
- Special conditions: Standard
- Other equipment: Satellite Dish
Construction
Type & style
- Home type: SingleFamily
- Architectural style: Contemporary
- Property subtype: Single Family Residence, Residential
Materials
- Brick, Vinyl Siding
- Roof: Shingle
Condition
- New construction: No
- Year built: 2005
Utilities & green energy
- Sewer: Public Sewer
- Water: Public
- Utilities for property: Electricity Available, Water Available, Cable Connected
Green energy
- Energy efficient items: Thermostat
Community & neighborhood
Security
- Security features: Smoke Detector(s)
Location
- Region: Murfreesboro
- Subdivision: Stevens Bend
Price history
| Date | Event | Price |
|---|---|---|
| 9/17/2024 | Sold | $385,000-6.1%$177/sqft |
Source: | ||
| 8/18/2024 | Pending sale | $410,000$189/sqft |
Source: | ||
| 8/7/2024 | Listed for sale | $410,000+3.8%$189/sqft |
Source: | ||
| 7/26/2024 | Listing removed | -- |
Source: | ||
| 6/19/2024 | Listed for sale | $395,000+33.2%$182/sqft |
Source: | ||
Public tax history
| Year | Property taxes | Tax assessment |
|---|---|---|
| 2025 | -- | $86,975 |
| 2024 | $2,460 | $86,975 |
| 2023 | $2,460 +10.1% | $86,975 |
Find assessor info on the county website
Neighborhood: Stevens Bend
Nearby schools
GreatSchools rating
- 5/10Black Fox Elementary SchoolGrades: PK-6Distance: 3.3 mi
- 6/10Christiana Middle SchoolGrades: 6-8Distance: 2.9 mi
- NARutherford County Adult High SchoolGrades: 9-12Distance: 2.9 mi
Schools provided by the listing agent
- Elementary: Black Fox Elementary
- Middle: Christiana Middle School
- High: Riverdale High School
Source: RealTracs MLS as distributed by MLS GRID. This data may not be complete. We recommend contacting the local school district to confirm school assignments for this home.
Get a cash offer in 3 minutes
Find out how much your home could sell for in as little as 3 minutes with a no-obligation cash offer.
Estimated market value$377,800
Get a cash offer in 3 minutes
Find out how much your home could sell for in as little as 3 minutes with a no-obligation cash offer.
Estimated market value
$377,800



