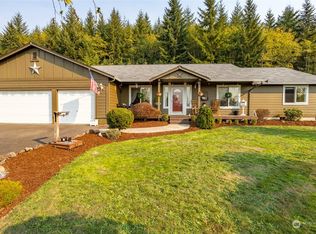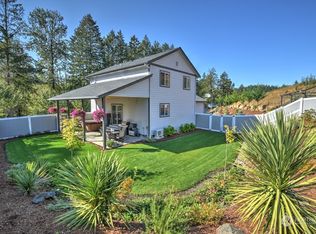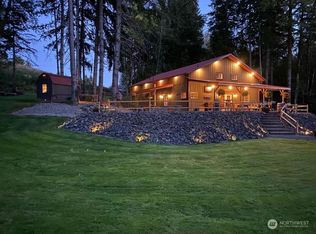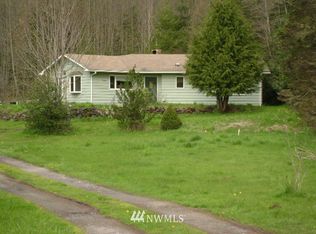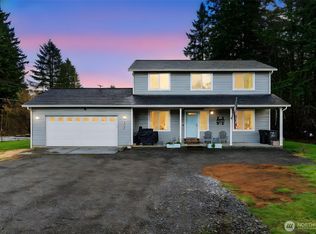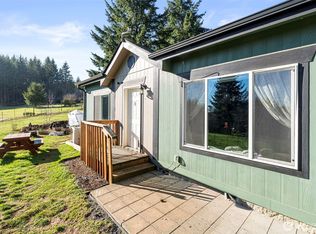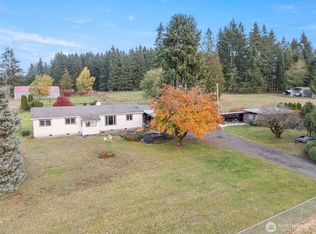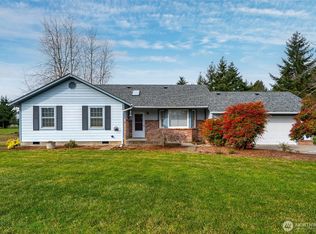This beautifully maintained home offers 1,972 sq ft of comfortable living space with two generously sized bedrooms on the main floor. Enjoy everyday living and entertaining in the large living room, spacious kitchen, and an oversized dining area perfect for gatherings. Downstairs features an additional bedroom and a cozy second living area—ideal for guests, a home office, or recreation. Step outside to the expansive deck that overlooks a peaceful, tree-lined setting—your own private retreat. A perfect blend of space, functionality, and tranquility!
Active
Listed by: On Point Real Estate
Price cut: $10K (1/23)
$479,999
523 Haywire Road, Winlock, WA 98596
3beds
1,972sqft
Est.:
Single Family Residence
Built in 1966
1 Acres Lot
$476,500 Zestimate®
$243/sqft
$-- HOA
What's special
Spacious kitchenExpansive deckPrivate retreatPeaceful tree-lined settingComfortable living spaceAdditional bedroomGenerously sized bedrooms
- 216 days |
- 1,070 |
- 47 |
Likely to sell faster than
Zillow last checked: 8 hours ago
Listing updated: January 30, 2026 at 02:49pm
Listed by:
Dusty Ross,
On Point Real Estate
Source: NWMLS,MLS#: 2412321
Tour with a local agent
Facts & features
Interior
Bedrooms & bathrooms
- Bedrooms: 3
- Bathrooms: 2
- Full bathrooms: 1
- 1/2 bathrooms: 1
- Main level bathrooms: 1
- Main level bedrooms: 2
Primary bedroom
- Level: Main
Bedroom
- Level: Lower
Bedroom
- Level: Main
Bathroom full
- Level: Main
Other
- Level: Lower
Other
- Level: Main
Dining room
- Level: Main
Entry hall
- Level: Main
Family room
- Level: Lower
Kitchen without eating space
- Level: Main
Living room
- Level: Main
Utility room
- Level: Lower
Heating
- Heat Pump, Electric
Cooling
- Forced Air
Appliances
- Included: Dishwasher(s), Refrigerator(s), Stove(s)/Range(s)
Features
- Ceiling Fan(s), Dining Room
- Flooring: Ceramic Tile, Hardwood, Laminate, Vinyl
- Windows: Double Pane/Storm Window
- Basement: Finished
- Has fireplace: No
- Fireplace features: Electric, Wood Burning
Interior area
- Total structure area: 1,972
- Total interior livable area: 1,972 sqft
Property
Parking
- Total spaces: 2
- Parking features: Attached Garage
- Has attached garage: Yes
- Covered spaces: 2
Features
- Levels: One
- Stories: 1
- Entry location: Main
- Patio & porch: Ceiling Fan(s), Double Pane/Storm Window, Dining Room
- Has view: Yes
- View description: Territorial
Lot
- Size: 1 Acres
- Features: Paved, Secluded, Deck, High Speed Internet
- Topography: Partial Slope,Rolling
- Residential vegetation: Fruit Trees, Garden Space, Wooded
Details
- Parcel number: 018311001000
- Special conditions: Standard
Construction
Type & style
- Home type: SingleFamily
- Property subtype: Single Family Residence
Materials
- Wood Products
- Foundation: Poured Concrete
- Roof: Composition
Condition
- Year built: 1966
- Major remodel year: 1966
Utilities & green energy
- Sewer: Septic Tank
- Water: Individual Well
Community & HOA
Community
- Subdivision: Napavine
Location
- Region: Winlock
Financial & listing details
- Price per square foot: $243/sqft
- Tax assessed value: $145,200
- Annual tax amount: $2,714
- Date on market: 7/24/2025
- Cumulative days on market: 217 days
- Listing terms: Cash Out,Conventional,FHA,VA Loan
- Inclusions: Dishwasher(s), Refrigerator(s), Stove(s)/Range(s)
Estimated market value
$476,500
$453,000 - $500,000
$2,082/mo
Price history
Price history
| Date | Event | Price |
|---|---|---|
| 1/23/2026 | Price change | $479,999-2%$243/sqft |
Source: | ||
| 10/2/2025 | Price change | $490,000-1.8%$248/sqft |
Source: | ||
| 9/2/2025 | Price change | $499,000-2.2%$253/sqft |
Source: | ||
| 8/9/2025 | Price change | $510,000-2.9%$259/sqft |
Source: | ||
| 7/24/2025 | Listed for sale | $525,000+81%$266/sqft |
Source: | ||
| 9/3/2019 | Sold | $290,000-4.9%$147/sqft |
Source: | ||
| 7/14/2019 | Pending sale | $305,000$155/sqft |
Source: Berkshire Hathaway Sound Rltrs #1482797 Report a problem | ||
| 7/2/2019 | Listed for sale | $305,000$155/sqft |
Source: Berkshire Hathaway Sound Rltrs #1482797 Report a problem | ||
Public tax history
Public tax history
| Year | Property taxes | Tax assessment |
|---|---|---|
| 2014 | $1,581 +0.3% | $145,200 +0.2% |
| 2013 | $1,576 -7.3% | $144,900 -12% |
| 2012 | $1,700 +0.5% | $164,700 |
| 2011 | $1,691 +1.4% | $164,700 -2.2% |
| 2010 | $1,668 +9.5% | $168,400 |
| 2009 | $1,523 +1.4% | $168,400 |
| 2008 | $1,503 +24% | $168,400 +38% |
| 2007 | $1,212 -7.1% | $122,000 |
| 2006 | $1,304 +17% | $122,000 |
| 2004 | $1,115 | $122,000 +16% |
| 2003 | -- | $105,200 |
Find assessor info on the county website
BuyAbility℠ payment
Est. payment
$2,511/mo
Principal & interest
$2255
Property taxes
$256
Climate risks
Neighborhood: 98596
Nearby schools
GreatSchools rating
- 6/10Napavine Elementary SchoolGrades: PK-6Distance: 2.4 mi
- 3/10Napavine Jr Sr High SchoolGrades: 7-12Distance: 2.5 mi
