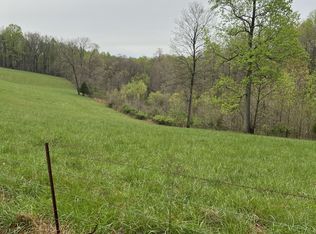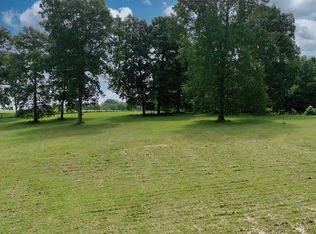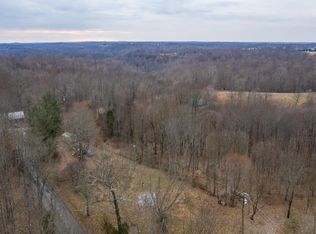Closed
$429,900
523 Hog Back Ridge Rd, Bethpage, TN 37022
3beds
1,620sqft
Single Family Residence, Residential
Built in 2024
1 Acres Lot
$432,000 Zestimate®
$265/sqft
$2,212 Estimated rent
Home value
$432,000
$402,000 - $467,000
$2,212/mo
Zestimate® history
Loading...
Owner options
Explore your selling options
What's special
Welcome to your new home in the serene Bethpage community! This new build is situated on an acre of land, offering scenic views and tranquil sunsets right from your back deck. Step inside to discover custom finishes and high-end details throughout. The open concept floor plan is perfect for gatherings, boasting luxury vinyl plank (LVP), and elegant arched doorways. The kitchen features sleek granite countertops, stylish tile accents, and ample storage space. The thoughtfully designed split bedroom floor plan ensures privacy and comfort. Each bedroom offers generous storage with large closets, making organization a breeze. The master bedroom is a luxurious suite featuring a huge walk-in closet with custom shelving. The ensuite bath offers dual sinks, a separate shower, and a relaxing soaking tub, providing a perfect retreat within your home. Experience the peaceful lifestyle you've been searching for in this home. Don’t miss out on all this property has to offer! ***3% CLOSING COST ASSISTANCE OR A RATE BUY DOWN WITH USE OF PREFERRED LENDER***
Zillow last checked: 8 hours ago
Listing updated: December 02, 2024 at 05:18am
Listing Provided by:
Nicole Gardner 615-507-4065,
Southern Roots Properties
Bought with:
Preston Roberts, 348405
Synergy Realty Network, LLC
Source: RealTracs MLS as distributed by MLS GRID,MLS#: 2748940
Facts & features
Interior
Bedrooms & bathrooms
- Bedrooms: 3
- Bathrooms: 2
- Full bathrooms: 2
- Main level bedrooms: 3
Bedroom 1
- Features: Full Bath
- Level: Full Bath
- Area: 196 Square Feet
- Dimensions: 14x14
Bedroom 2
- Area: 156 Square Feet
- Dimensions: 12x13
Bedroom 3
- Area: 132 Square Feet
- Dimensions: 12x11
Dining room
- Features: Formal
- Level: Formal
- Area: 108 Square Feet
- Dimensions: 12x9
Kitchen
- Features: Pantry
- Level: Pantry
- Area: 209 Square Feet
- Dimensions: 19x11
Living room
- Features: Combination
- Level: Combination
- Area: 240 Square Feet
- Dimensions: 16x15
Heating
- Central
Cooling
- Central Air
Appliances
- Included: Dishwasher, Microwave, Electric Oven, Electric Range
Features
- Flooring: Laminate
- Basement: Crawl Space
- Has fireplace: No
Interior area
- Total structure area: 1,620
- Total interior livable area: 1,620 sqft
- Finished area above ground: 1,620
Property
Parking
- Total spaces: 2
- Parking features: Attached
- Attached garage spaces: 2
Features
- Levels: One
- Stories: 1
- Patio & porch: Porch, Covered, Deck
Lot
- Size: 1 Acres
Details
- Parcel number: 04802602000
- Special conditions: Standard
Construction
Type & style
- Home type: SingleFamily
- Property subtype: Single Family Residence, Residential
Materials
- Vinyl Siding
- Roof: Shingle
Condition
- New construction: Yes
- Year built: 2024
Utilities & green energy
- Sewer: Septic Tank
- Water: Public
- Utilities for property: Water Available
Community & neighborhood
Location
- Region: Bethpage
Price history
| Date | Event | Price |
|---|---|---|
| 11/27/2024 | Sold | $429,900$265/sqft |
Source: | ||
| 11/12/2024 | Contingent | $429,900$265/sqft |
Source: | ||
| 10/17/2024 | Listed for sale | $429,900+465.7%$265/sqft |
Source: | ||
| 5/19/2024 | Sold | $76,000-3.2%$47/sqft |
Source: | ||
| 5/1/2024 | Pending sale | $78,500$48/sqft |
Source: | ||
Public tax history
| Year | Property taxes | Tax assessment |
|---|---|---|
| 2025 | $1,354 | $95,250 |
Find assessor info on the county website
Neighborhood: 37022
Nearby schools
GreatSchools rating
- 5/10Westmoreland Elementary SchoolGrades: PK-5Distance: 4.8 mi
- 6/10Westmoreland Middle SchoolGrades: 6-8Distance: 4.6 mi
- 7/10Westmoreland High SchoolGrades: 9-12Distance: 4.8 mi
Schools provided by the listing agent
- Elementary: Westmoreland Elementary
- Middle: Westmoreland Middle School
- High: Westmoreland High School
Source: RealTracs MLS as distributed by MLS GRID. This data may not be complete. We recommend contacting the local school district to confirm school assignments for this home.
Get a cash offer in 3 minutes
Find out how much your home could sell for in as little as 3 minutes with a no-obligation cash offer.
Estimated market value$432,000
Get a cash offer in 3 minutes
Find out how much your home could sell for in as little as 3 minutes with a no-obligation cash offer.
Estimated market value
$432,000


