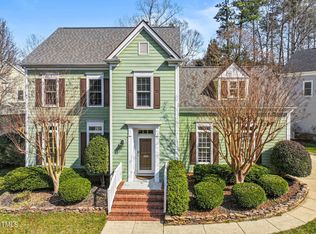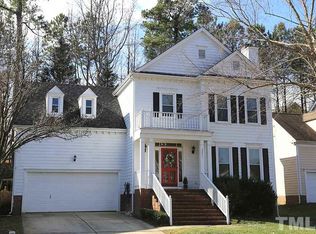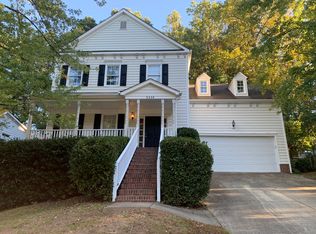Sold for $565,000
$565,000
5236 Covington Bend Dr, Raleigh, NC 27613
3beds
2,162sqft
Single Family Residence, Residential
Built in 1994
8,712 Square Feet Lot
$543,000 Zestimate®
$261/sqft
$2,464 Estimated rent
Home value
$543,000
$516,000 - $570,000
$2,464/mo
Zestimate® history
Loading...
Owner options
Explore your selling options
What's special
SHOWINGS START THURSDAY AT 5PM. PROFESSIONAL PHOTOS COMING ON FRIDAY. Move in ready in popular Harrington Grove! Great floorplan with kitchen opening to the family room. Flex room with built in bookshelves and island (can be removed). Master with vaulted ceiling and ensuite bath with double vanity, tub and separate shower. Fenced in yard! 2024: Freshly painted interior, new carpet upstairs and refinished hardwoods downtairs. 2023: New windows, deck and exterior paint. HVAC 2020, Roof 2021, Bosch Dishwasher 2022.
Zillow last checked: 8 hours ago
Listing updated: October 28, 2025 at 12:18am
Listed by:
Linda S Nuxoll 919-696-5854,
EXP Realty LLC
Bought with:
Nancy Cashwell, 55401
Coldwell Banker HPW
Source: Doorify MLS,MLS#: 10023904
Facts & features
Interior
Bedrooms & bathrooms
- Bedrooms: 3
- Bathrooms: 3
- Full bathrooms: 2
- 1/2 bathrooms: 1
Heating
- Forced Air, Natural Gas
Cooling
- Central Air
Appliances
- Included: Dishwasher, Electric Range, Range Hood, Refrigerator
- Laundry: In Hall, Laundry Closet, Main Level
Features
- Bookcases, Ceiling Fan(s), Crown Molding, Double Vanity, Entrance Foyer, High Speed Internet, Laminate Counters, Open Floorplan, Recessed Lighting, Separate Shower, Vaulted Ceiling(s), Walk-In Closet(s)
- Flooring: Carpet, Hardwood, Linoleum
- Windows: Aluminum Frames, Double Pane Windows, Insulated Windows
- Number of fireplaces: 1
- Fireplace features: Family Room, Gas
Interior area
- Total structure area: 2,162
- Total interior livable area: 2,162 sqft
- Finished area above ground: 2,162
- Finished area below ground: 0
Property
Parking
- Total spaces: 2
- Parking features: Driveway, Garage Faces Front
- Attached garage spaces: 2
Features
- Levels: Two
- Stories: 2
- Exterior features: Fenced Yard, Rain Gutters
- Pool features: Swimming Pool Com/Fee, Community
- Spa features: None
- Fencing: Back Yard, Wood
- Has view: Yes
Lot
- Size: 8,712 sqft
Details
- Parcel number: 0779613475
- Special conditions: Standard
Construction
Type & style
- Home type: SingleFamily
- Architectural style: Transitional
- Property subtype: Single Family Residence, Residential
Materials
- Fiber Cement, Masonite
- Foundation: Block
- Roof: Shingle
Condition
- New construction: No
- Year built: 1994
Utilities & green energy
- Sewer: Public Sewer
- Water: Public
Community & neighborhood
Community
- Community features: Clubhouse, Playground, Pool, Tennis Court(s)
Location
- Region: Raleigh
- Subdivision: Harrington Grove
HOA & financial
HOA
- Has HOA: Yes
- HOA fee: $57 quarterly
- Amenities included: Playground, Trail(s)
- Services included: None
Price history
| Date | Event | Price |
|---|---|---|
| 5/17/2024 | Sold | $565,000+7.6%$261/sqft |
Source: | ||
| 4/26/2024 | Pending sale | $525,000$243/sqft |
Source: | ||
| 4/24/2024 | Listed for sale | $525,000+208.8%$243/sqft |
Source: | ||
| 4/22/1999 | Sold | $170,000$79/sqft |
Source: Public Record Report a problem | ||
Public tax history
| Year | Property taxes | Tax assessment |
|---|---|---|
| 2025 | $3,895 +1.3% | $444,290 |
| 2024 | $3,844 +9.3% | $444,290 +38.4% |
| 2023 | $3,518 +7.6% | $320,919 |
Find assessor info on the county website
Neighborhood: Northwest Raleigh
Nearby schools
GreatSchools rating
- 7/10Sycamore Creek ElementaryGrades: PK-5Distance: 0.6 mi
- 9/10Pine Hollow MiddleGrades: 6-8Distance: 1.3 mi
- 9/10Leesville Road HighGrades: 9-12Distance: 2.7 mi
Schools provided by the listing agent
- Elementary: Wake - Sycamore Creek
- Middle: Wake - Pine Hollow
- High: Wake - Leesville Road
Source: Doorify MLS. This data may not be complete. We recommend contacting the local school district to confirm school assignments for this home.
Get a cash offer in 3 minutes
Find out how much your home could sell for in as little as 3 minutes with a no-obligation cash offer.
Estimated market value$543,000
Get a cash offer in 3 minutes
Find out how much your home could sell for in as little as 3 minutes with a no-obligation cash offer.
Estimated market value
$543,000


