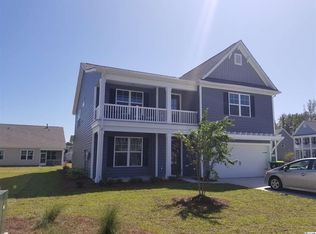Sold for $469,000 on 08/12/24
$469,000
5239 Stockyard Loop, Myrtle Beach, SC 29588
3beds
2,032sqft
Single Family Residence
Built in 2019
0.26 Acres Lot
$450,900 Zestimate®
$231/sqft
$2,302 Estimated rent
Home value
$450,900
$415,000 - $491,000
$2,302/mo
Zestimate® history
Loading...
Owner options
Explore your selling options
What's special
Looking for a tranquil place to call home? This 3 bedroom / 2 full bathroom ranch style home has it all including a 3 car garage and on one of the largest lots in the community. As you pull up to the home you will notice the brick facade, inviting covered porch, and five parking spot driveway for convenience. Entering the home you will be greeted by two spacious bedrooms and a full bathroom on the right side. On the left is the laundry room, flex room/office space, and access to the garage. Walking down the hallway opens to a large living room for relaxation and watching your favorite shows. The kitchen features a large kitchen island with seating, granite countertops, stainless steel appliances, under cabinet lighting, pantry, and dining area. And, do not forget the gas stove for cooking enthusiasts. The back of the home features a large master bedroom with tray ceiling, two walk-in closets, and master bathroom with a large stall shower, soaking tub, and a double vanity sink. The spacious screened in porch with epoxy floors is a perfect place to spend time with family and friends and take in the natural surroundings including woods and amenity pond to watch the geese and swans. The three car garage with pull down stairs for extra storage has epoxy floors and plenty of room for your tools, vehicles, and golf cart. This home has been barely lived in as the current owner uses it as their vacation home. It features engineered hardwood floors, crown molding, ceiling fans, irrigation system, curbscaping, and beautiful landscaping. The neighborhood has two pools, amenity ponds, a playground, fitness room, and a community center with a pickleball court. It is located close to St. James schools, grocery stores, and dining. Request a showing today! Buyers responsible for verification.
Zillow last checked: 8 hours ago
Listing updated: August 12, 2024 at 07:29am
Listed by:
Bryan Steros 843-421-3711,
S.H. June & Associates, LLC
Bought with:
Holly E Markt, 21429
INNOVATE Real Estate
Source: CCAR,MLS#: 2412385 Originating MLS: Coastal Carolinas Association of Realtors
Originating MLS: Coastal Carolinas Association of Realtors
Facts & features
Interior
Bedrooms & bathrooms
- Bedrooms: 3
- Bathrooms: 2
- Full bathrooms: 2
Primary bedroom
- Features: Tray Ceiling(s), Ceiling Fan(s), Walk-In Closet(s)
Primary bedroom
- Dimensions: 24 x 11
Bedroom 1
- Dimensions: 11 x 12'6
Bedroom 2
- Dimensions: 11 x 12'6
Primary bathroom
- Features: Dual Sinks, Garden Tub/Roman Tub, Separate Shower
Dining room
- Features: Living/Dining Room
Family room
- Features: Ceiling Fan(s)
Kitchen
- Features: Breakfast Bar, Pantry, Stainless Steel Appliances, Solid Surface Counters
Living room
- Features: Ceiling Fan(s)
Heating
- Central, Electric, Forced Air, Gas
Cooling
- Central Air
Appliances
- Included: Dishwasher, Disposal, Microwave, Refrigerator, Dryer, Washer
- Laundry: Washer Hookup
Features
- Split Bedrooms, Breakfast Bar, Stainless Steel Appliances, Solid Surface Counters
- Flooring: Tile, Wood
Interior area
- Total structure area: 3,140
- Total interior livable area: 2,032 sqft
Property
Parking
- Total spaces: 5
- Parking features: Attached, Garage, Three Car Garage, Garage Door Opener
- Attached garage spaces: 3
Features
- Levels: One
- Stories: 1
- Patio & porch: Rear Porch, Front Porch, Porch, Screened
- Exterior features: Sprinkler/Irrigation, Porch
- Pool features: Community, Outdoor Pool
- Waterfront features: Pond
Lot
- Size: 0.26 Acres
- Features: Irregular Lot, Lake Front, Pond on Lot
Details
- Additional parcels included: ,
- Parcel number: 45710010058
- Zoning: Res
- Special conditions: None
Construction
Type & style
- Home type: SingleFamily
- Architectural style: Ranch
- Property subtype: Single Family Residence
Materials
- Brick Veneer, Vinyl Siding
- Foundation: Slab
Condition
- Resale
- Year built: 2019
Details
- Builder model: Litchfield D
- Builder name: DR Horton
Utilities & green energy
- Water: Public
- Utilities for property: Cable Available, Electricity Available, Natural Gas Available, Phone Available, Sewer Available, Underground Utilities, Water Available
Community & neighborhood
Security
- Security features: Smoke Detector(s)
Community
- Community features: Clubhouse, Golf Carts OK, Recreation Area, Long Term Rental Allowed, Pool
Location
- Region: Myrtle Beach
- Subdivision: The Farm @ Timberlake
HOA & financial
HOA
- Has HOA: Yes
- HOA fee: $95 monthly
- Amenities included: Clubhouse, Owner Allowed Golf Cart, Owner Allowed Motorcycle, Pet Restrictions, Tenant Allowed Golf Cart, Tenant Allowed Motorcycle
- Services included: Association Management, Common Areas, Insurance, Legal/Accounting, Maintenance Grounds, Pool(s), Recreation Facilities, Trash
Other
Other facts
- Listing terms: Cash,Conventional,FHA,VA Loan
Price history
| Date | Event | Price |
|---|---|---|
| 8/12/2024 | Sold | $469,000-4.3%$231/sqft |
Source: | ||
| 7/10/2024 | Contingent | $489,900$241/sqft |
Source: | ||
| 7/5/2024 | Price change | $489,900-2%$241/sqft |
Source: | ||
| 5/22/2024 | Listed for sale | $499,900$246/sqft |
Source: | ||
Public tax history
Tax history is unavailable.
Neighborhood: 29588
Nearby schools
GreatSchools rating
- 5/10St. James Elementary SchoolGrades: PK-4Distance: 0.4 mi
- 6/10St. James Middle SchoolGrades: 6-8Distance: 0.5 mi
- 8/10St. James High SchoolGrades: 9-12Distance: 1 mi
Schools provided by the listing agent
- Elementary: Saint James Elementary School
- Middle: Saint James Middle School
- High: Saint James High School
Source: CCAR. This data may not be complete. We recommend contacting the local school district to confirm school assignments for this home.

Get pre-qualified for a loan
At Zillow Home Loans, we can pre-qualify you in as little as 5 minutes with no impact to your credit score.An equal housing lender. NMLS #10287.
Sell for more on Zillow
Get a free Zillow Showcase℠ listing and you could sell for .
$450,900
2% more+ $9,018
With Zillow Showcase(estimated)
$459,918