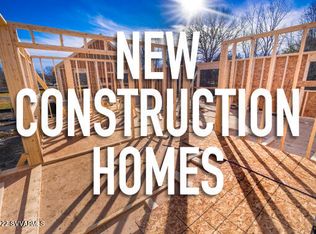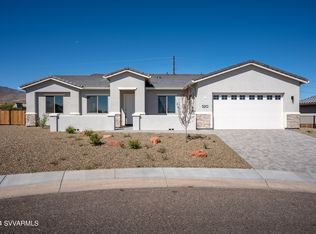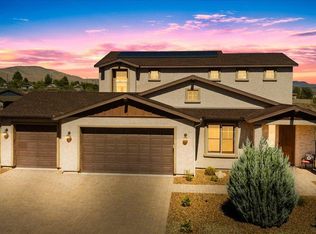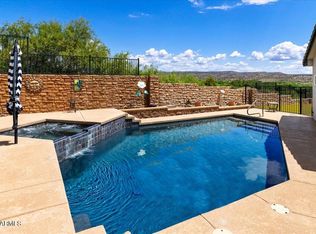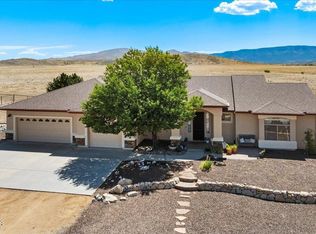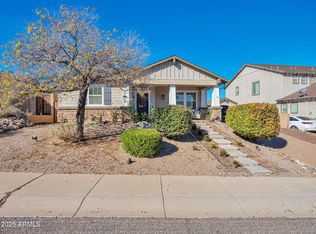Price Reduced for Quick Sale! Explore this stunning home with panoramic views and modern upgrades. Massive 57-foot RV garage—ideal for an RV, workshop, studio, or entertainment space.
Energy Star Certified + Move In Ready! In desirable Mountain Gate, with over $200,000 in timeless upgrades and OWNED SOLAR. A remarkable HERS rating of 24, providing sustainability and utility savings! Interior features include wood grained tile throughout, under-cabinet lighting, and high-quality fixtures, with floating shelves, premium appliances, and a walk-in pantry. The primary bedroom boasts a custom shower, dual vanities, and walk-in closet. Room for all the vehicles with a 2 car PLUS 57' RV garage, and of course, hookups and dump for the RV. Explore the addition of a casita in the RV Garage
For sale
Price cut: $10K (12/4)
$749,900
524 Powder Box Rd, Clarkdale, AZ 86324
3beds
1,824sqft
Est.:
Single Family Residence
Built in 2023
10,369 Square Feet Lot
$-- Zestimate®
$411/sqft
$43/mo HOA
What's special
Floating shelvesPanoramic viewsWalk-in pantryHigh-quality fixturesPremium appliancesWalk-in closetUnder-cabinet lighting
- 161 days |
- 309 |
- 12 |
Zillow last checked: 9 hours ago
Listing updated: January 13, 2026 at 05:15am
Listed by:
Paul Boulet 928-396-1357,
Sunhaven Real Estate,
Leslie Boulet 928-300-3774,
Sunhaven Real Estate
Source: ARMLS,MLS#: 6907389

Tour with a local agent
Facts & features
Interior
Bedrooms & bathrooms
- Bedrooms: 3
- Bathrooms: 2
- Full bathrooms: 2
Heating
- ENERGY STAR Qualified Equipment, Natural Gas
Cooling
- Central Air, Ceiling Fan(s), ENERGY STAR Qualified Equipment
Appliances
- Included: Built-In Electric Oven
Features
- Double Vanity, 9+ Flat Ceilings, Kitchen Island, 3/4 Bath Master Bdrm
- Flooring: Tile
- Windows: Solar Screens
- Has basement: No
Interior area
- Total structure area: 1,824
- Total interior livable area: 1,824 sqft
Property
Parking
- Total spaces: 6
- Parking features: RV Access/Parking, Garage Door Opener
- Garage spaces: 3
- Uncovered spaces: 3
Features
- Stories: 1
- Spa features: None
- Fencing: Block
Lot
- Size: 10,369 Square Feet
- Features: Desert Back, Desert Front, Gravel/Stone Front, Gravel/Stone Back
Details
- Parcel number: 40006202
Construction
Type & style
- Home type: SingleFamily
- Property subtype: Single Family Residence
Materials
- Stucco, Wood Frame
- Roof: Tile
Condition
- Year built: 2023
Details
- Builder name: Home Base Developers
Utilities & green energy
- Electric: 220 Volts in Kitchen
- Sewer: Public Sewer
- Water: City Water
Green energy
- Energy efficient items: Solar Panels, Energy Audit
Community & HOA
Community
- Features: Pickleball, Playground
- Subdivision: MOUNTAIN GATE
HOA
- Has HOA: Yes
- Services included: Maintenance Grounds, Other (See Remarks)
- HOA fee: $129 quarterly
- HOA name: Mountain Gate
- HOA phone: 928-282-4479
Location
- Region: Clarkdale
Financial & listing details
- Price per square foot: $411/sqft
- Tax assessed value: $482,915
- Annual tax amount: $2,817
- Date on market: 8/18/2025
- Cumulative days on market: 161 days
- Listing terms: Cash,Conventional,VA Loan
- Ownership: Fee Simple
- Electric utility on property: Yes
Estimated market value
Not available
Estimated sales range
Not available
Not available
Price history
Price history
| Date | Event | Price |
|---|---|---|
| 12/4/2025 | Price change | $749,900-1.3%$411/sqft |
Source: | ||
| 7/17/2025 | Listing removed | $4,000$2/sqft |
Source: Zillow Rentals Report a problem | ||
| 7/17/2025 | Listed for sale | $759,900$417/sqft |
Source: | ||
| 6/5/2025 | Listed for rent | $4,000$2/sqft |
Source: Zillow Rentals Report a problem | ||
| 7/3/2024 | Listing removed | -- |
Source: | ||
Public tax history
Public tax history
| Year | Property taxes | Tax assessment |
|---|---|---|
| 2025 | $2,817 +665.4% | $27,195 +5% |
| 2024 | $368 +1.6% | $25,900 +160.4% |
| 2023 | $362 -1.4% | $9,946 +10% |
Find assessor info on the county website
BuyAbility℠ payment
Est. payment
$4,144/mo
Principal & interest
$3602
Home insurance
$262
Other costs
$280
Climate risks
Neighborhood: 86324
Nearby schools
GreatSchools rating
- 6/10Clarkdale-Jerome Elementary SchoolGrades: PK-8Distance: 0.7 mi
- NAMingus Online AcademyGrades: 8-12Distance: 4.3 mi
- 5/10Mingus Union High SchoolGrades: 9-12Distance: 4.3 mi
Schools provided by the listing agent
- Elementary: Clarkdale-Jerome Elementary School
- Middle: Clarkdale-Jerome Elementary School
- District: Clarkdale-Jerome Elementary District
Source: ARMLS. This data may not be complete. We recommend contacting the local school district to confirm school assignments for this home.
