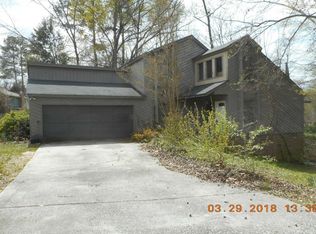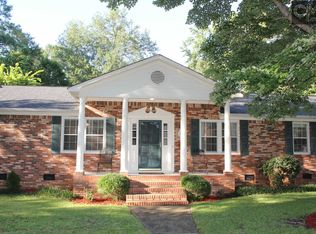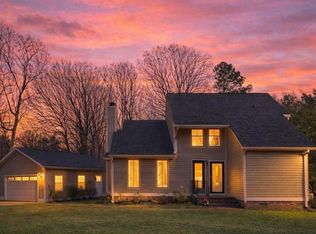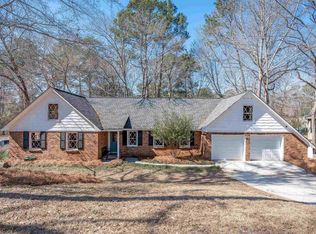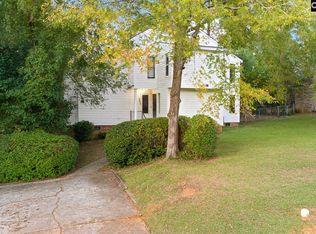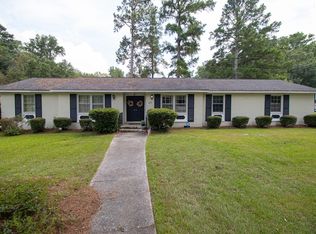A LOVELY ALL-BRICK HOME WITH OUTDOOR OASIS, POOL & HUGE WORKSHOP Welcome home to this charming all-brick beauty that blends timeless appeal with modern comfort. From the moment you walk through the door, you’ll feel the warmth and natural light that fill every space of this thoughtfully designed 3-bedroom, 2.5-bath home. The spacious living room invites you to unwind by the cozy fireplace — perfect for relaxing evenings or hosting gatherings with family and friends. The bright, newly renovated kitchen is a true showpiece, featuring granite countertops, a stylish tile backsplash, breakfast bar seating, and ample cabinet and counter space, making both daily living and entertaining effortless. One of the standout features of this home is the expansive family/game room, with endless possibilities! This incredible space is large enough for a pool table, media area, or home gym — the perfect spot for game nights, movie marathons, or simply enjoying time together. Oversized windows fill the room with light, creating an inviting atmosphere where everyone will want to gather. The owner’s suite provides a relaxing retreat with its private full bath, while the two additional bedrooms are spacious, comfortable, and share a beautifully updated hall bath. Step outside and enjoy your private outdoor oasis! The covered deck overlooks a nice pool, ideal for summer barbecues, weekend lounging, or unwinding at the end of the day. The massive workshop next to the home adds amazing versatility — perfect for storage, hobbies, or a small business setup. With ample parking and an RV hookup, there’s space for every adventure. Nestled in a quiet, established neighborhood and zoned for award-winning Lex/Richland 5 schools, this home truly offers it all — a spacious layout, versatile bonus room, stunning outdoor retreat, and exceptional functionality inside and out. Disclaimer: CMLS has not reviewed and, therefore, does not endorse vendors who may appear in listings.
For sale
$284,000
525 Smiths Market Rd, Columbia, SC 29212
3beds
2,476sqft
Est.:
Single Family Residence
Built in 1977
0.46 Acres Lot
$276,200 Zestimate®
$115/sqft
$-- HOA
What's special
Cozy fireplaceCovered deckAll-brick homePrivate outdoor oasisOutdoor oasisRv hookupBreakfast bar seating
- 143 days |
- 1,581 |
- 59 |
Zillow last checked: 8 hours ago
Listing updated: December 30, 2025 at 05:47am
Listed by:
Mary E Caughman,
Caughman Realty
Source: Consolidated MLS,MLS#: 619259
Tour with a local agent
Facts & features
Interior
Bedrooms & bathrooms
- Bedrooms: 3
- Bathrooms: 3
- Full bathrooms: 2
- 1/2 bathrooms: 1
- Partial bathrooms: 1
- Main level bathrooms: 3
Rooms
- Room types: Bonus Room
Primary bedroom
- Features: Bath-Private, Separate Shower, Ceiling Fan(s), Closet-Private
- Level: Main
Bedroom 2
- Features: Double Vanity, Bath-Shared, Tub-Shower, Ceiling Fan(s), Closet-Private
- Level: Main
Bedroom 3
- Features: Double Vanity, Bath-Shared, Tub-Shower, Ceiling Fan(s), Closet-Private
- Level: Main
Kitchen
- Features: Bar, Eat-in Kitchen, Floors-Tile, Backsplash-Tiled, Cabinets-Painted
- Level: Main
Living room
- Features: Fireplace, Ceiling Fan, Recessed Lights
- Level: Main
Heating
- Central
Cooling
- Central Air
Appliances
- Included: Free-Standing Range, Dishwasher, Disposal, Gas Water Heater
- Laundry: Heated Space, Main Level
Features
- Flooring: Tile
- Basement: Crawl Space
- Attic: Storage,Pull Down Stairs
- Number of fireplaces: 1
- Fireplace features: Wood Burning
Interior area
- Total structure area: 2,476
- Total interior livable area: 2,476 sqft
Property
Parking
- Parking features: No Garage
Features
- Stories: 1
- Has private pool: Yes
- Pool features: Above Ground
- Fencing: Rear Only Wood
Lot
- Size: 0.46 Acres
Details
- Parcel number: 00272701013
Construction
Type & style
- Home type: SingleFamily
- Architectural style: Traditional
- Property subtype: Single Family Residence
Materials
- Brick-All Sides-AbvFound
Condition
- New construction: No
- Year built: 1977
Utilities & green energy
- Sewer: Public Sewer
- Water: Public
- Utilities for property: Electricity Connected
Community & HOA
Community
- Subdivision: COLDSTREAM
HOA
- Has HOA: No
Location
- Region: Columbia
Financial & listing details
- Price per square foot: $115/sqft
- Tax assessed value: $189,102
- Annual tax amount: $936
- Date on market: 10/10/2025
- Listing agreement: Exclusive Right To Sell
- Road surface type: Paved
Estimated market value
$276,200
$262,000 - $290,000
$1,811/mo
Price history
Price history
| Date | Event | Price |
|---|---|---|
| 12/30/2025 | Listed for sale | $284,000$115/sqft |
Source: | ||
| 12/18/2025 | Contingent | $284,000$115/sqft |
Source: | ||
| 11/24/2025 | Price change | $284,000-1.7%$115/sqft |
Source: | ||
| 10/10/2025 | Listed for sale | $289,000-3%$117/sqft |
Source: | ||
| 10/1/2025 | Listing removed | $298,000$120/sqft |
Source: | ||
| 8/11/2025 | Price change | $298,000-6.9%$120/sqft |
Source: | ||
| 6/10/2025 | Price change | $320,000-3%$129/sqft |
Source: | ||
| 4/25/2025 | Price change | $330,000-5.7%$133/sqft |
Source: | ||
| 3/19/2025 | Price change | $350,000-4.1%$141/sqft |
Source: | ||
| 12/6/2024 | Price change | $365,000-3.9%$147/sqft |
Source: | ||
| 10/23/2024 | Listed for sale | $380,000+261.9%$153/sqft |
Source: | ||
| 4/10/2015 | Sold | $105,000+0.1%$42/sqft |
Source: Public Record Report a problem | ||
| 3/20/2015 | Listed for sale | $104,900-18.2%$42/sqft |
Source: Exit Real Estate Solutions #373479 Report a problem | ||
| 1/22/2013 | Listing removed | $128,250$52/sqft |
Source: Integrity Matters LLC dba Keller Williams Realty #315750 Report a problem | ||
| 9/8/2012 | Price change | $128,250-5%$52/sqft |
Source: Integrity Matters LLC dba Keller Williams Realty #315750 Report a problem | ||
| 7/26/2012 | Listed for sale | $135,000+8%$55/sqft |
Source: Integrity Matters LLC dba Keller Williams Realty #315750 Report a problem | ||
| 8/4/1999 | Sold | $125,000$50/sqft |
Source: Public Record Report a problem | ||
Public tax history
Public tax history
| Year | Property taxes | Tax assessment |
|---|---|---|
| 2024 | $936 +0.6% | $6,104 |
| 2023 | $931 -2.4% | $6,104 |
| 2022 | $954 +7.6% | $6,104 |
| 2021 | $887 | $6,104 +22.1% |
| 2019 | -- | $5,000 |
| 2018 | $831 +13.9% | $5,000 |
| 2017 | $730 +2.7% | $5,000 |
| 2016 | $710 -2.7% | $5,000 |
| 2015 | $730 | $5,000 -39.6% |
| 2014 | $730 -77.6% | $8,281 +50% |
| 2013 | $3,253 | $5,520 |
| 2012 | -- | $5,520 |
| 2011 | -- | $5,520 |
| 2010 | -- | $5,520 +3.8% |
| 2009 | -- | $5,320 |
| 2008 | -- | $5,320 |
| 2007 | -- | $5,320 |
| 2006 | -- | $5,320 |
| 2005 | -- | $5,320 +18.5% |
| 2004 | -- | $4,490 |
| 2003 | -- | $4,490 -33.3% |
| 2001 | -- | $6,730 +13.5% |
| 2000 | -- | $5,930 |
Find assessor info on the county website
BuyAbility℠ payment
Est. payment
$1,440/mo
Principal & interest
$1326
Property taxes
$114
Climate risks
Neighborhood: 29212
Nearby schools
GreatSchools rating
- 7/10Nursery Road Elementary SchoolGrades: PK-5Distance: 0.4 mi
- 4/10Irmo Middle SchoolGrades: 6-8Distance: 1.4 mi
- 4/10Irmo High SchoolGrades: 9-12Distance: 1.5 mi
Schools provided by the listing agent
- Elementary: Nursery Road
- Middle: Irmo
- High: Irmo
- District: Lexington/Richland Five
Source: Consolidated MLS. This data may not be complete. We recommend contacting the local school district to confirm school assignments for this home.
