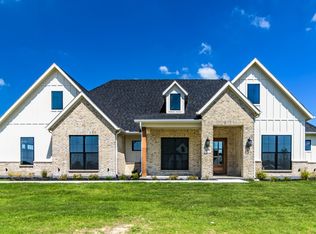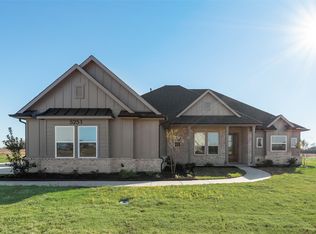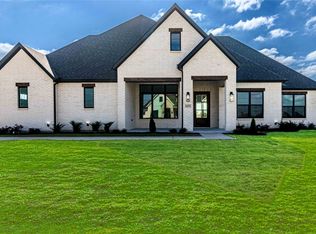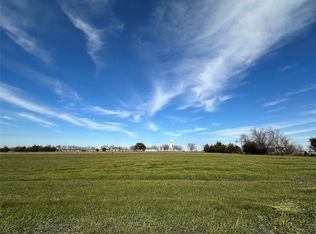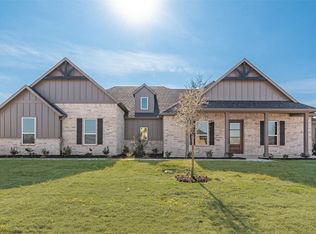Welcome to this stunning 4-bedroom, 2.5-bathroom single-story custom home nestled in the peaceful community of Caddo Mills, Texas. Perfectly blending country charm with modern comfort, this beautifully maintained residence offers the ideal setting for families seeking space, style, and serenity. Step inside to discover an inviting open-concept layout with generous living areas, high ceilings, and abundant natural light throughout. The spacious living room features a cozy fireplace and flows seamlessly into the dining area and chef’s kitchen—complete with quartz counters and center island with storage, stainless steel appliances, and ample cabinet space—perfect for everyday living and entertaining. Also enjoy the oversized walk-in pantry measuring at 11x8 for all your storage needs. The private primary suite is a true retreat, offering a spacious bedroom, a spa-like en-suite bath with dual vanities, a soaking tub, separate walk-in shower, and a large walk-in closet. Three additional bedrooms are generously sized and share a full hall bath. This home also includes a dedicated laundry room, two-car garage, and thoughtful finishes throughout, including stylish flooring, neutral color palettes, and energy-efficient systems. Whole home propane gas system for fireplace, Cosmo range and tankless water heater. Enjoy peaceful Texas evenings in the large, backyard with covered patio with a ceiling fan. Situated on a 1-acre lot in a newly developing neighborhood with easy access to local schools and I-30 for a quick commute to Greenville, Rockwall, and the DFW Metroplex. Whether you’re upsizing or settling down, this move-in-ready gem offers the perfect blend of rural tranquility and modern amenities. Don’t miss your chance to own a piece of Caddo Mills charm—schedule your private showing today!
For sale
Price cut: $10K (12/3)
$605,000
5250 Sunset Rd, Caddo Mills, TX 75135
4beds
2,534sqft
Est.:
Single Family Residence
Built in 2025
1.03 Acres Lot
$-- Zestimate®
$239/sqft
$-- HOA
What's special
Cozy fireplaceStylish flooringThoughtful finishes throughoutHigh ceilingsTwo-car garageAbundant natural light throughoutStainless steel appliances
- 24 days |
- 459 |
- 21 |
Zillow last checked: 8 hours ago
Listing updated: January 03, 2026 at 01:11am
Listed by:
David Maisch 0602682 469-774-8699,
Zero Dollar Listings, LLC 469-774-8699,
Sam Maisch 0716173 214-734-9406,
Zero Dollar Listings, LLC
Source: NTREIS,MLS#: 21143314
Tour with a local agent
Facts & features
Interior
Bedrooms & bathrooms
- Bedrooms: 4
- Bathrooms: 3
- Full bathrooms: 2
- 1/2 bathrooms: 1
Primary bedroom
- Features: Ceiling Fan(s), En Suite Bathroom, Walk-In Closet(s)
- Level: First
- Dimensions: 16 x 14
Bedroom
- Features: Ceiling Fan(s), Walk-In Closet(s)
- Level: First
- Dimensions: 14 x 13
Bedroom
- Features: Ceiling Fan(s), Walk-In Closet(s)
- Level: First
- Dimensions: 12 x 11
Bedroom
- Features: Ceiling Fan(s)
- Level: First
- Dimensions: 13 x 11
Primary bathroom
- Features: Closet Cabinetry, Dual Sinks, Double Vanity, En Suite Bathroom, Garden Tub/Roman Tub, Stone Counters, Separate Shower
- Level: First
- Dimensions: 14 x 10
Dining room
- Level: First
- Dimensions: 14 x 10
Other
- Features: Dual Sinks, Stone Counters
- Level: First
- Dimensions: 11 x 6
Half bath
- Features: Granite Counters
- Level: First
- Dimensions: 8 x 4
Kitchen
- Features: Built-in Features, Eat-in Kitchen, Kitchen Island, Stone Counters, Walk-In Pantry
- Level: First
- Dimensions: 16 x 13
Living room
- Features: Ceiling Fan(s), Fireplace
- Level: First
- Dimensions: 21 x 16
Mud room
- Level: First
- Dimensions: 10 x 6
Utility room
- Features: Linen Closet, Utility Room
- Level: First
- Dimensions: 11 x 7
Heating
- Central, Electric
Cooling
- Central Air, Ceiling Fan(s), Electric
Appliances
- Included: Dishwasher, Disposal, Gas Range, Gas Water Heater, Microwave, Range, Some Commercial Grade, Tankless Water Heater
Features
- Built-in Features, Decorative/Designer Lighting Fixtures, Eat-in Kitchen, Granite Counters, Kitchen Island, Open Floorplan, Pantry, Wired for Data, Walk-In Closet(s)
- Flooring: Carpet, Ceramic Tile, Luxury Vinyl Plank
- Has basement: No
- Number of fireplaces: 1
- Fireplace features: Gas, Gas Starter, Propane
Interior area
- Total interior livable area: 2,534 sqft
Video & virtual tour
Property
Parking
- Total spaces: 2
- Parking features: Covered, Door-Single, Driveway, Garage, Garage Door Opener, Garage Faces Side, Storage
- Attached garage spaces: 2
- Has uncovered spaces: Yes
Features
- Levels: One
- Stories: 1
- Patio & porch: Covered
- Exterior features: Rain Gutters
- Pool features: None
Lot
- Size: 1.03 Acres
- Features: Back Yard, Interior Lot, Lawn, Landscaped, Subdivision, Sprinkler System
Details
- Parcel number: 248331
Construction
Type & style
- Home type: SingleFamily
- Architectural style: Traditional,Detached
- Property subtype: Single Family Residence
Materials
- Brick
- Foundation: Slab
- Roof: Composition
Condition
- Year built: 2025
Utilities & green energy
- Sewer: Aerobic Septic
- Water: Rural
- Utilities for property: Propane, Septic Available
Green energy
- Energy efficient items: Thermostat, Water Heater
Community & HOA
Community
- Security: Prewired, Carbon Monoxide Detector(s), Smoke Detector(s)
- Subdivision: Sunset Estates
HOA
- Has HOA: No
Location
- Region: Caddo Mills
Financial & listing details
- Price per square foot: $239/sqft
- Date on market: 1/3/2026
- Cumulative days on market: 163 days
- Listing terms: Cash,Conventional,FHA,VA Loan
- Exclusions: None
Estimated market value
Not available
Estimated sales range
Not available
Not available
Price history
Price history
| Date | Event | Price |
|---|---|---|
| 12/3/2025 | Price change | $605,000-1.6%$239/sqft |
Source: NTREIS #21034471 Report a problem | ||
| 8/16/2025 | Listed for sale | $615,000+0.7%$243/sqft |
Source: NTREIS #21034471 Report a problem | ||
| 6/4/2025 | Listing removed | $610,694$241/sqft |
Source: NTREIS #20905944 Report a problem | ||
| 4/17/2025 | Listed for sale | $610,694$241/sqft |
Source: NTREIS #20905944 Report a problem | ||
Public tax history
Public tax history
Tax history is unavailable.BuyAbility℠ payment
Est. payment
$3,819/mo
Principal & interest
$2881
Property taxes
$726
Home insurance
$212
Climate risks
Neighborhood: 75135
Nearby schools
GreatSchools rating
- 8/10Frances And Jeannette Lee Elementary SchoolGrades: PK-4Distance: 3 mi
- 9/10Caddo Mills Middle SchoolGrades: 7-8Distance: 2.9 mi
- 6/10Caddo Mills High SchoolGrades: 9-12Distance: 4.1 mi
Schools provided by the listing agent
- Elementary: Frances And Jeannette Lee
- Middle: Caddomills
- High: Caddomills
- District: Caddo Mills ISD
Source: NTREIS. This data may not be complete. We recommend contacting the local school district to confirm school assignments for this home.
- Loading
- Loading
