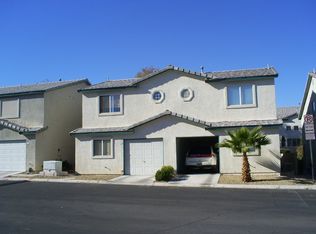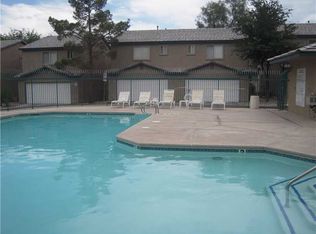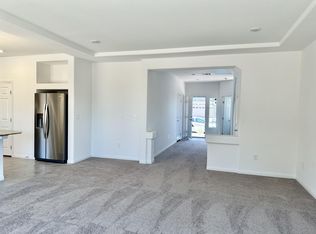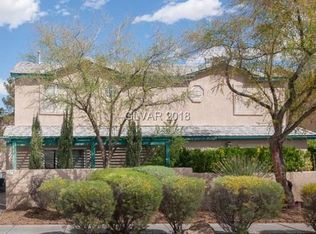Closed
$275,000
5253 Westwind Rd, Las Vegas, NV 89118
2beds
1,089sqft
Townhouse
Built in 1995
1,742.4 Square Feet Lot
$272,400 Zestimate®
$253/sqft
$1,476 Estimated rent
Home value
$272,400
$248,000 - $300,000
$1,476/mo
Zestimate® history
Loading...
Owner options
Explore your selling options
What's special
Lovely, gated, spacious 2-bedroom townhome with Pool, Spa and guest parking just across the street. Private gated courtyard leads to beautifully landscaped walk way. Impressive, vaulted ceiling in large livings and dinning areas. 1 bedroom and full bath downstairs. Kitchen comes with all appliances, Primary bedroom is upstairs with hugh suite like size. Striking wood flooring on stairs and throughout home.along with tile. Carpet is only in bedrooms. Washer and Dryer combo in garage. Located just minutes from the Las Vegas Strip. This small community is a well-maintained property. Vaulted ceilings create an open, airy feel throughout the living space. The home also includes a one-car garage and comes complete with all appliances. Conveniently located near shopping, dining, and entertainment, this property offers both comfort and accessibility.
Zillow last checked: 8 hours ago
Listing updated: July 25, 2025 at 03:25pm
Listed by:
Frances R. Cox B.0000750 702-798-6565,
USA Real Estate & Property Man
Bought with:
Jones C. Tantoco, S.0067192
O48 Realty
Source: LVR,MLS#: 2699037 Originating MLS: Greater Las Vegas Association of Realtors Inc
Originating MLS: Greater Las Vegas Association of Realtors Inc
Facts & features
Interior
Bedrooms & bathrooms
- Bedrooms: 2
- Bathrooms: 2
- Full bathrooms: 1
- 3/4 bathrooms: 1
Primary bedroom
- Description: Mirrored Door,Pbr Separate From Other,Upstairs,Walk-In Closet(s)
- Dimensions: 15x21
Bedroom 2
- Description: Closet,Downstairs
- Dimensions: 10x15
Primary bathroom
- Description: Shower Only
Dining room
- Description: Living Room/Dining Combo,Vaulted Ceiling
- Dimensions: 9x15
Kitchen
- Description: Laminate Countertops,Tile Flooring
Living room
- Description: Entry Foyer,Front,Vaulted Ceiling
- Dimensions: 15x15
Heating
- Central, Gas
Cooling
- Central Air, Electric
Appliances
- Included: Built-In Gas Oven, Dryer, Dishwasher, Gas Cooktop, Disposal, Gas Range, Gas Water Heater, Microwave, Refrigerator, Washer
- Laundry: Gas Dryer Hookup, In Garage
Features
- Bedroom on Main Level, Ceiling Fan(s), Window Treatments, Programmable Thermostat
- Flooring: Carpet, Ceramic Tile, Laminate, Tile
- Windows: Blinds, Window Treatments
- Has fireplace: No
Interior area
- Total structure area: 1,089
- Total interior livable area: 1,089 sqft
Property
Parking
- Total spaces: 1
- Parking features: Attached, Finished Garage, Garage, Garage Door Opener, Inside Entrance, Private, Guest
- Attached garage spaces: 1
Features
- Stories: 2
- Patio & porch: Patio
- Exterior features: Courtyard, Patio, Private Yard
- Pool features: Community
- Fencing: Back Yard,Stucco Wall
- Has view: Yes
- View description: Mountain(s)
Lot
- Size: 1,742 sqft
- Features: Desert Landscaping, Landscaped, Rocks, < 1/4 Acre
Details
- Parcel number: 16325216080
- Zoning description: Multi-Family,Single Family
- Horse amenities: None
Construction
Type & style
- Home type: Townhouse
- Architectural style: Two Story
- Property subtype: Townhouse
- Attached to another structure: Yes
Materials
- Frame, Stucco
- Roof: Tile
Condition
- Average Condition,Resale
- Year built: 1995
Utilities & green energy
- Electric: Photovoltaics None
- Sewer: Public Sewer
- Water: Public
- Utilities for property: Cable Available, Underground Utilities
Green energy
- Energy efficient items: Solar Screens
Community & neighborhood
Security
- Security features: Gated Community
Community
- Community features: Pool
Location
- Region: Las Vegas
- Subdivision: Souvenir Homes
HOA & financial
HOA
- Has HOA: Yes
- HOA fee: $183 monthly
- Amenities included: Gated, Barbecue, Pool, Spa/Hot Tub
- Services included: Association Management, Common Areas, Maintenance Grounds, Taxes, Trash
- Association name: Souvenir
- Association phone: 702-856-3891
Other
Other facts
- Listing agreement: Exclusive Right To Sell
- Listing terms: Cash,Conventional,FHA
- Ownership: Townhouse
Price history
| Date | Event | Price |
|---|---|---|
| 7/24/2025 | Sold | $275,000-3.5%$253/sqft |
Source: | ||
| 7/8/2025 | Listing removed | $1,650$2/sqft |
Source: Zillow Rentals Report a problem | ||
| 7/7/2025 | Contingent | $285,000$262/sqft |
Source: | ||
| 7/7/2025 | Listed for sale | $285,000-0.3%$262/sqft |
Source: | ||
| 7/1/2025 | Listed for rent | $1,650+50%$2/sqft |
Source: Zillow Rentals Report a problem | ||
Public tax history
| Year | Property taxes | Tax assessment |
|---|---|---|
| 2025 | $1,027 +2.9% | $63,886 +7.5% |
| 2024 | $998 +3% | $59,442 +16.6% |
| 2023 | $969 +8% | $50,989 +11.9% |
Find assessor info on the county website
Neighborhood: Spring Valley
Nearby schools
GreatSchools rating
- 8/10Helen Jydstrup Elementary SchoolGrades: PK-5Distance: 0.1 mi
- 6/10Grant Sawyer Middle SchoolGrades: 6-8Distance: 1.1 mi
- 3/10Durango High SchoolGrades: 9-12Distance: 1.6 mi
Schools provided by the listing agent
- Elementary: Jydstrup, Helen M.,Jydstrup, Helen M.
- Middle: Sawyer Grant
- High: Durango
Source: LVR. This data may not be complete. We recommend contacting the local school district to confirm school assignments for this home.
Get a cash offer in 3 minutes
Find out how much your home could sell for in as little as 3 minutes with a no-obligation cash offer.
Estimated market value
$272,400
Get a cash offer in 3 minutes
Find out how much your home could sell for in as little as 3 minutes with a no-obligation cash offer.
Estimated market value
$272,400



