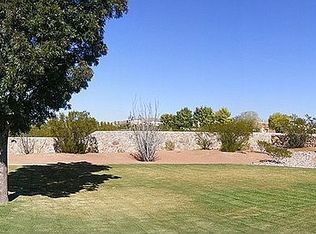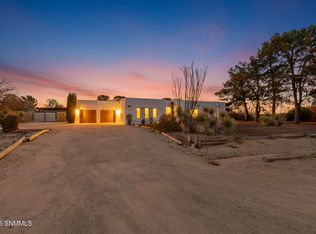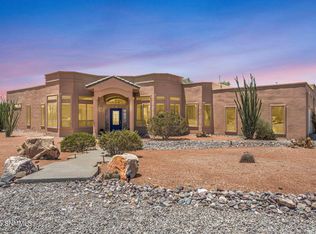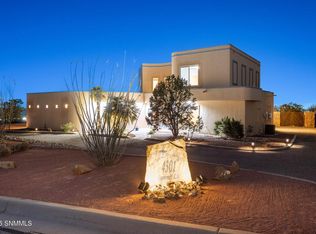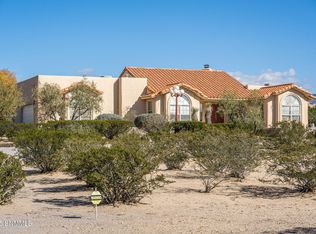The Contemporary Southwestern home of your dreams is waiting for you in the foothills of the Organ Mountains. Offering 2,576 sq.ft. with 3 Bedrooms and 2.5 Bathrooms. Enjoy an open layout floorplan and split Bedrooms wrapping around views of the beautiful Organ Mountains. 2 covered Patios. Large Mountain facing windows. The Living Room is large enough to accommodate an office area or grand piano. Grow vegetables and herbs in your walled kitchen garden patio. The Primary Bedroom is large with a gas powered fireplace and sitting area along with an ensuite Bathroom and spacious closet. The 3rd car garage is also usable as a workshop with built in storage. Walls are 2x6 construction and roof is commercial grade with a 50 year warranty.Sitting on 1.1 acres, there is room to add a pool, build a casita, RV garage or studio. Paved roads & underground utilities. Located near major highways, hospitals, shopping, restaurants, golf course and NMSU.
For sale
$599,742
5265 Redman Rd, Las Cruces, NM 88011
3beds
2,574sqft
Est.:
Single Family Residence, Residential
Built in 1994
1.1 Acres Lot
$580,200 Zestimate®
$233/sqft
$-- HOA
What's special
Open layout floorplanLarge mountain facing windowsSpacious closetEnsuite bathroom
- 15 days |
- 577 |
- 12 |
Zillow last checked: 8 hours ago
Listing updated: January 02, 2026 at 08:03pm
Listed by:
Kathe Pass 575-644-8068,
BHGRE Steinborn & Associates 575-522-3698
Source: SNMMLS,MLS#: 2600008
Tour with a local agent
Facts & features
Interior
Bedrooms & bathrooms
- Bedrooms: 3
- Bathrooms: 3
- Full bathrooms: 2
- 1/2 bathrooms: 1
Rooms
- Room types: Entry Hall
Primary bedroom
- Description: Door To Patio, Gas Fireplacae
Primary bathroom
- Description: Double Sinks,Bath Tub W/Jets Inst,Tile Floor,Shower Stall
Dining room
- Description: Built In Dish Cupboard And Serving Side Board.
- Features: Blinds, Buffet, Living Room Combo, Carpet, Chandelier
Kitchen
- Description: Seller Willing To Provide Gas Cooktop If Preferred. Kitchen Eating Area Opens To The Side Patio.
- Features: Breakfast Bar, Electric Cooktop, Refrigerator, Pantry, Garbage Disposal, Electric Range, Custom Built Cabinets, Built-in Oven/Range, Built-in Dishwasher, Tile Floor, Sliding Glass Doors, Eating Area
Living room
- Description: Tall Ceilings And Gas Fireplace In Living Room
- Features: Blinds, Carpet, French Doors, Fireplace, Ceiling Fan, Built in Bookcase
Heating
- Fireplace(s), Forced Air, Natural Gas Available, 2 Gas Fireplaces, One In Living Room And One In Primary.
Cooling
- Central Air, One New A/C In 2022
Appliances
- Included: Water Softener, Dryer, Washer
- Laundry: Utility Room, Washer And Dryer Remain With The House
Features
- Open Floorplan, Central Vacuum, Alarm Is Not Activated. Central Vacuum Was Never Used By Owner.
- Flooring: Flooring Foundation: Slab
- Basement: None
- Number of fireplaces: 2
Interior area
- Total structure area: 2,574
- Total interior livable area: 2,574 sqft
Property
Parking
- Total spaces: 3
- Parking features: Garage Door Opener
- Garage spaces: 3
Features
- Levels: One
- Stories: 1
- Patio & porch: Courtyard, Covered
- Exterior features: RV Access, Room On The Lot To Build Rv Garage, Pool, Casita
- Pool features: Room In The Backyard To Build A Pool.
- Fencing: Back Yard,Side Yard,Rock
- Has view: Yes
Lot
- Size: 1.1 Acres
- Dimensions: 1.01 to 1.5 AC
- Features: Landscaping: Xeriscape Close To The House W/Native Surrounding, Amenities: Home Warranty, Amenities: View Mountains
Details
- Parcel number: 4010138463491
Construction
Type & style
- Home type: SingleFamily
- Architectural style: Contemporary,Pueblo
- Property subtype: Single Family Residence, Residential
Materials
- Frame, Stucco, Constructed With 2x6 Exterior Walls.
- Roof: Commercial Grade Roof With 50 Year Warranty Beginning In 2012.
Condition
- New construction: No
- Year built: 1994
Details
- Builder name: Michael Floyd
Utilities & green energy
- Sewer: Septic Tank
- Water: Public
- Utilities for property: City Gas, El Paso Electric, Xfinity 5g Service Available For Internet, Tv, Phone And Home Security.
Community & HOA
Community
- Subdivision: Cassidy At Sundance Acres
HOA
- Has HOA: No
Location
- Region: Las Cruces
Financial & listing details
- Price per square foot: $233/sqft
- Tax assessed value: $475,919
- Annual tax amount: $3,674
- Date on market: 1/2/2026
- Electric utility on property: Yes
Estimated market value
$580,200
$551,000 - $609,000
$2,510/mo
Price history
Price history
| Date | Event | Price |
|---|---|---|
| 1/2/2026 | Listed for sale | $599,742$233/sqft |
Source: SNMMLS #2600008 Report a problem | ||
| 1/1/2026 | Listing removed | $599,742$233/sqft |
Source: SNMMLS #2502667 Report a problem | ||
| 12/20/2025 | Price change | $599,742-5.1%$233/sqft |
Source: SNMMLS #2502667 Report a problem | ||
| 8/23/2025 | Listed for sale | $632,000$246/sqft |
Source: SNMMLS #2502667 Report a problem | ||
| 8/18/2025 | Listing removed | $632,000$246/sqft |
Source: SNMMLS #2502009 Report a problem | ||
Public tax history
Public tax history
| Year | Property taxes | Tax assessment |
|---|---|---|
| 2024 | $3,674 +1.9% | $158,640 +3% |
| 2023 | $3,607 +1.1% | $154,020 +3% |
| 2022 | $3,568 +33.6% | $149,534 +26.3% |
Find assessor info on the county website
BuyAbility℠ payment
Est. payment
$3,406/mo
Principal & interest
$2881
Property taxes
$315
Home insurance
$210
Climate risks
Neighborhood: 88011
Nearby schools
GreatSchools rating
- 5/10Tombaugh Elementary SchoolGrades: PK-5Distance: 2.5 mi
- 6/10Zia Middle SchoolGrades: 6-8Distance: 4 mi
- 3/10Early College High SchoolGrades: 9-12Distance: 1.6 mi
- Loading
- Loading
