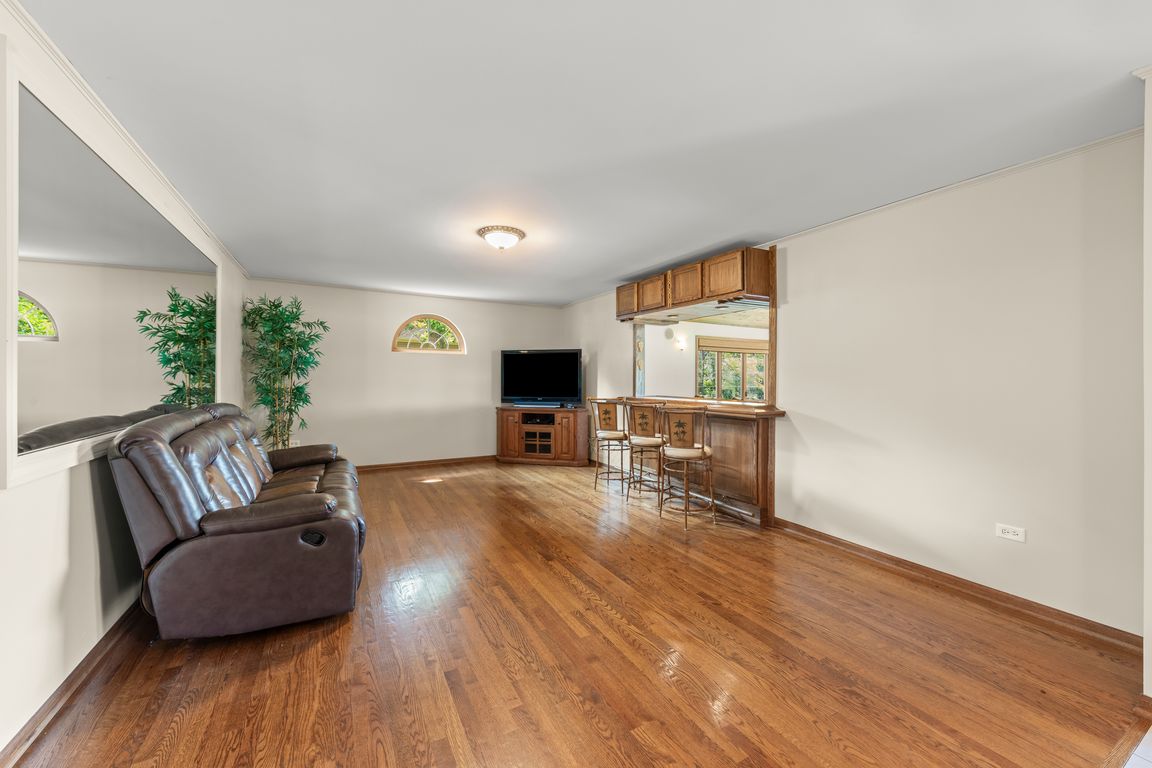
New
$469,900
4beds
2,543sqft
527 Springwood Ln, Bolingbrook, IL 60440
4beds
2,543sqft
Single family residence
Built in 1995
0.28 Acres
2 Attached garage spaces
$185 price/sqft
What's special
Beautiful fireplacePrimary suiteInfrared saunaEndless windowsFamily roomQuiet streetBrand new carpet
One-of-a-kind home on a quiet street with backyard views that emperors have gone to battle over! From the moment you enter into this 4 bed, 3.5 bath home with a finished basement, you'll see the care taken in every area. The foyer leads into a spacious living room and dining room ...
- 8 hours
- on Zillow |
- 334 |
- 26 |
Source: MRED as distributed by MLS GRID,MLS#: 12412859
Travel times
Family Room
Kitchen
Primary Bedroom
Zillow last checked: 7 hours ago
Listing updated: 15 hours ago
Listing courtesy of:
Christopher Grano 708-404-0698,
Keller Williams Infinity
Source: MRED as distributed by MLS GRID,MLS#: 12412859
Facts & features
Interior
Bedrooms & bathrooms
- Bedrooms: 4
- Bathrooms: 4
- Full bathrooms: 3
- 1/2 bathrooms: 1
Rooms
- Room types: Recreation Room, Storage, Great Room, Sun Room
Primary bedroom
- Features: Flooring (Carpet), Window Treatments (All), Bathroom (Full)
- Level: Second
- Area: 273 Square Feet
- Dimensions: 21X13
Bedroom 2
- Features: Flooring (Carpet), Window Treatments (All)
- Level: Second
- Area: 308 Square Feet
- Dimensions: 22X14
Bedroom 3
- Features: Flooring (Carpet), Window Treatments (All)
- Level: Second
- Area: 156 Square Feet
- Dimensions: 13X12
Bedroom 4
- Features: Flooring (Carpet), Window Treatments (All)
- Level: Second
- Area: 110 Square Feet
- Dimensions: 11X10
Dining room
- Features: Flooring (Carpet), Window Treatments (All)
- Level: Main
- Area: 130 Square Feet
- Dimensions: 13X10
Family room
- Features: Flooring (Hardwood), Window Treatments (All)
- Level: Main
- Area: 280 Square Feet
- Dimensions: 20X14
Great room
- Features: Flooring (Hardwood), Window Treatments (All)
- Level: Main
- Area: 580 Square Feet
- Dimensions: 29X20
Kitchen
- Features: Kitchen (Eating Area-Table Space, Granite Counters), Flooring (Ceramic Tile), Window Treatments (All)
- Level: Main
- Area: 198 Square Feet
- Dimensions: 18X11
Laundry
- Level: Second
- Area: 24 Square Feet
- Dimensions: 4X6
Living room
- Features: Flooring (Carpet), Window Treatments (All)
- Level: Main
- Area: 204 Square Feet
- Dimensions: 17X12
Recreation room
- Features: Flooring (Wood Laminate)
- Level: Basement
- Area: 624 Square Feet
- Dimensions: 26X24
Storage
- Level: Basement
- Area: 377 Square Feet
- Dimensions: 29X13
Sun room
- Features: Flooring (Ceramic Tile)
- Level: Main
- Area: 216 Square Feet
- Dimensions: 18X12
Heating
- Natural Gas, Forced Air
Cooling
- Central Air
Appliances
- Included: Range, Microwave, Dishwasher, Refrigerator, Freezer, Washer, Dryer, Disposal, Stainless Steel Appliance(s), Wine Refrigerator, Water Purifier, Humidifier, Gas Water Heater
- Laundry: Upper Level
Features
- Vaulted Ceiling(s), Cathedral Ceiling(s), Sauna, Dry Bar, Wet Bar, Walk-In Closet(s)
- Flooring: Hardwood, Laminate
- Windows: Screens
- Basement: Finished,Crawl Space,Egress Window,Rec/Family Area,Storage Space,Full
- Number of fireplaces: 2
- Fireplace features: Gas Log, Family Room, Basement
Interior area
- Total structure area: 3,150
- Total interior livable area: 2,543 sqft
- Finished area below ground: 607
Video & virtual tour
Property
Parking
- Total spaces: 2
- Parking features: Asphalt, Garage Door Opener, On Site, Garage Owned, Attached, Garage
- Attached garage spaces: 2
- Has uncovered spaces: Yes
Accessibility
- Accessibility features: No Disability Access
Features
- Stories: 2
- Patio & porch: Porch, Screened, Patio
- Has view: Yes
- View description: Back of Property
- Water view: Back of Property
Lot
- Size: 0.28 Acres
- Dimensions: 95X125
- Features: Corner Lot
Details
- Additional structures: Shed(s)
- Parcel number: 1202082080140000
- Special conditions: None
- Other equipment: TV-Cable, Ceiling Fan(s), Sump Pump, Backup Sump Pump;, Radon Mitigation System
Construction
Type & style
- Home type: SingleFamily
- Architectural style: Traditional
- Property subtype: Single Family Residence
Materials
- Vinyl Siding, Brick
- Foundation: Brick/Mortar
- Roof: Asphalt
Condition
- New construction: No
- Year built: 1995
Utilities & green energy
- Electric: Circuit Breakers
- Sewer: Public Sewer
- Water: Lake Michigan, Public
Community & HOA
Community
- Features: Park, Tennis Court(s), Lake, Curbs, Sidewalks, Street Lights, Street Paved
- Security: Carbon Monoxide Detector(s)
- Subdivision: Meadows Of Williams Glen
HOA
- Services included: None
Location
- Region: Bolingbrook
Financial & listing details
- Price per square foot: $185/sqft
- Tax assessed value: $387,903
- Annual tax amount: $12,533
- Date on market: 8/7/2025
- Ownership: Fee Simple