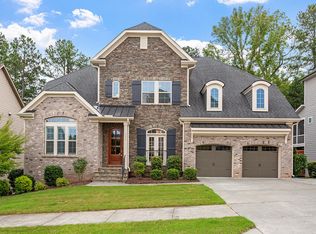Nestled in a wooded landscape of mature shade trees, you'll find Pinebrook Hills. In this intimate community of exceptionally designed homes, wide sidewalks encourage outdoor activity and impromptu neighborhood gatherings. Easy access to the major interstates offers residents a short commute and more time to appreciate homes that match their personalities. Here, together, we'll collaborate to bring your vision of home to life. From inviting outdoor spaces to stunning interiors, we'll reflect your style and your passions. Draw upon thousands of design ideas from our state-of-the-art Studio to personalize your new home. Whether inspired by the lush natural beauty of your community or the art and culture of Raleigh, at Pinebrook Hills, you'll love the possibilities.
This property is off market, which means it's not currently listed for sale or rent on Zillow. This may be different from what's available on other websites or public sources.
