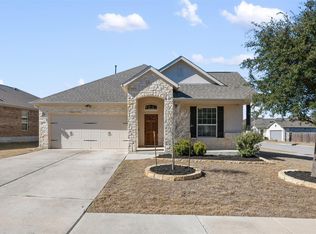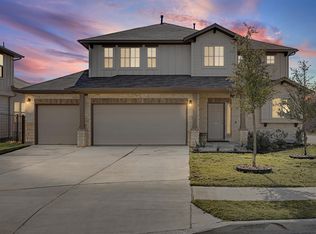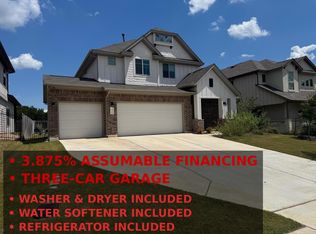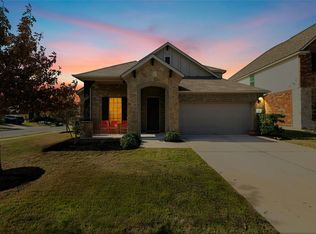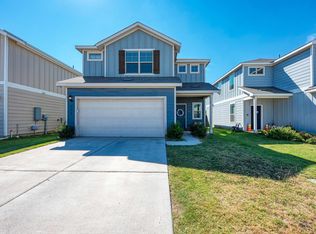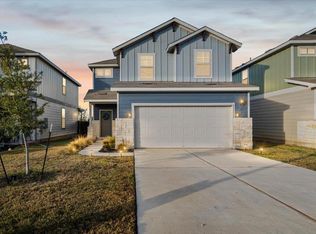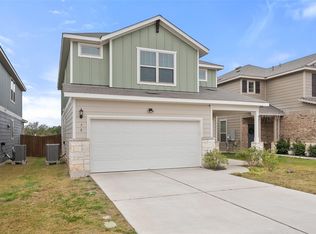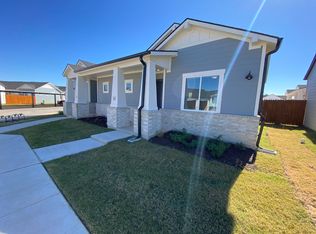Assumable rate of 2.375%. Welcome to this stunning 5-bedroom, 3-bathroom home in the highly sought-after Summerlyn community of Leander, TX. Offering 2,733 square feet of thoughtfully designed living space, this home provides the ideal layout for both everyday living and entertaining. The open-concept floor plan is filled with natural light and features a spacious living area that seamlessly flows into the kitchen and dining spaces. The kitchen includes ample counter space, a center island, and a walk-in pantry—perfect for the home chef. Enjoy the flexibility of 2 bedrooms on the main floor, including a full bath and a dedicated home office. Upstairs, you’ll find a generous loft area and 3 additional bedrooms, all with walk-in closets, offering privacy and comfort for the entire family. One of the standout features of this home is the premium whole-house water filtration system (valued at $9,000)—providing clean, filtered water to every tap and appliance throughout the home. Step outside to a large patio and expansive backyard—ideal for entertaining, gardening, or simply relaxing in your own outdoor retreat. Residents of Summerlyn enjoy access to two separate amenity centers, featuring pools, parks, playgrounds, trails, and sports courts—all within walking distance. ?? Prime location with quick access to Hwy 183 Toll and just minutes from shopping centers, restaurants, and the new Costco coming soon, all within a 5-minute drive. Don’t miss this incredible opportunity to own a spacious, well-maintained home with upgraded features in one of Leander’s most convenient and desirable neighborhoods.
Active under contract
$450,000
529 Gray Hawk Rdg, Leander, TX 78641
5beds
2,733sqft
Est.:
Single Family Residence
Built in 2021
7,557.66 Square Feet Lot
$-- Zestimate®
$165/sqft
$29/mo HOA
What's special
Generous loft areaOpen-concept floor planExpansive backyardLarge patioWalk-in pantryCenter islandThoughtfully designed living space
- 204 days |
- 39 |
- 0 |
Zillow last checked: 8 hours ago
Listing updated: February 11, 2026 at 02:02am
Listed by:
Jasmine Chowdhury (512) 831-2141,
eXp Realty, LLC (888) 519-7431
Source: Unlock MLS,MLS#: 2154683
Facts & features
Interior
Bedrooms & bathrooms
- Bedrooms: 5
- Bathrooms: 3
- Full bathrooms: 3
- Main level bedrooms: 2
Primary bedroom
- Features: Recessed Lighting, Smart Thermostat, Tray Ceiling(s), Walk-In Closet(s)
- Level: Main
Primary bathroom
- Features: Quartz Counters, Double Vanity, Full Bath, Separate Shower, Walk-in Shower
- Level: Main
Heating
- Central, Exhaust Fan
Cooling
- Central Air, Dual, Multi Units
Appliances
- Included: Dishwasher, Disposal, Electric Cooktop, Microwave, Electric Oven, Double Oven, Refrigerator, Self Cleaning Oven, Stainless Steel Appliance(s), Vented Exhaust Fan, Washer/Dryer, Water Softener Owned
Features
- Tray Ceiling(s), Granite Counters, Double Vanity, Open Floorplan, Pantry, Primary Bedroom on Main, Recessed Lighting, Walk-In Closet(s)
- Flooring: Carpet, Tile
- Windows: Blinds
Interior area
- Total interior livable area: 2,733 sqft
Video & virtual tour
Property
Parking
- Total spaces: 2
- Parking features: Attached, Driveway, Garage, Garage Door Opener, Garage Faces Front
- Attached garage spaces: 2
Accessibility
- Accessibility features: None
Features
- Levels: Two
- Stories: 2
- Patio & porch: Porch, Rear Porch
- Exterior features: Gutters Full, Private Yard
- Pool features: None
- Fencing: Back Yard, Fenced, Full
- Has view: Yes
- View description: None
- Waterfront features: None
Lot
- Size: 7,557.66 Square Feet
- Features: Back Yard, Curbs, Front Yard, Landscaped, Sprinkler - Automatic
Details
- Additional structures: None
- Parcel number: 17W346207G0014
- Special conditions: Standard
Construction
Type & style
- Home type: SingleFamily
- Property subtype: Single Family Residence
Materials
- Foundation: Slab
- Roof: Shingle
Condition
- Resale
- New construction: No
- Year built: 2021
Details
- Builder name: Centex
Utilities & green energy
- Sewer: Municipal Utility District (MUD), Public Sewer
- Water: Municipal Utility District (MUD), Public
- Utilities for property: Electricity Available, Water Available
Community & HOA
Community
- Features: Cluster Mailbox, Common Grounds, Curbs, Picnic Area, Playground, Pool, Sidewalks, Trash Pickup - Door to Door
- Subdivision: Summerlyn West Sec 2
HOA
- Has HOA: Yes
- Services included: Common Area Maintenance
- HOA fee: $88 quarterly
- HOA name: Summerlyn
Location
- Region: Leander
Financial & listing details
- Price per square foot: $165/sqft
- Tax assessed value: $454,692
- Annual tax amount: $9,758
- Date on market: 8/1/2025
- Listing terms: Assumable,Cash,Conventional,FHA,VA Loan
- Electric utility on property: Yes
Estimated market value
Not available
Estimated sales range
Not available
Not available
Price history
Price history
| Date | Event | Price |
|---|---|---|
| 1/23/2026 | Contingent | $450,000$165/sqft |
Source: | ||
| 8/22/2025 | Price change | $450,000-5.3%$165/sqft |
Source: | ||
| 8/1/2025 | Listed for sale | $475,000$174/sqft |
Source: | ||
Public tax history
Public tax history
| Year | Property taxes | Tax assessment |
|---|---|---|
| 2025 | $1,035 -1.4% | $454,692 -0.8% |
| 2024 | $1,049 -0.7% | $458,527 +6.2% |
| 2023 | $1,056 +0.6% | $431,650 +10% |
| 2022 | $1,050 -51.1% | $392,409 +565.1% |
| 2021 | $2,148 | $59,000 |
Find assessor info on the county website
BuyAbility℠ payment
Est. payment
$2,755/mo
Principal & interest
$2133
Property taxes
$593
HOA Fees
$29
Climate risks
Neighborhood: 78641
Nearby schools
GreatSchools rating
- 7/10North Elementary SchoolGrades: PK-5Distance: 2.6 mi
- 7/10Stacy Kaye Danielson MiddleGrades: 6-8Distance: 2.4 mi
- 6/10Glenn High SchoolGrades: 9-12Distance: 2.6 mi
Schools provided by the listing agent
- Elementary: Larkspur
- Middle: Danielson
- High: Glenn
- District: Leander ISD
Source: Unlock MLS. This data may not be complete. We recommend contacting the local school district to confirm school assignments for this home.
