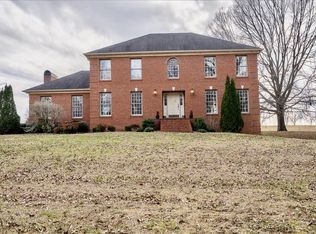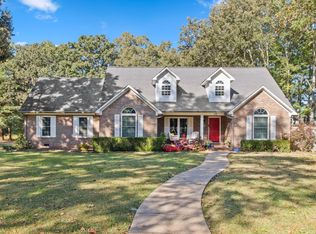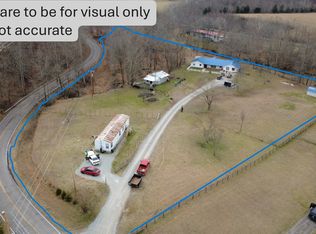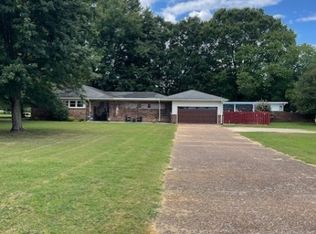Step into this beautifully renovated log home on 3.4 acres, offering the perfect blend of rustic charm and modern luxury. Featuring a spacious 2-story addition, updated electrical, plumbing, and sewer systems, and a newly added first-floor bedroom, this home has been designed for comfort and functionality. Enjoy two renovated kitchens (ideal for an in-law suite), new laminate and lifetime flooring, and a custom-built, insulated hobby room for year-round enjoyment. The outdoor space is a true oasis with a massive two-story deck, covered front deck, ample room for an above-ground pool, and a wood storage shed. Nature lovers will adore the nearby wildlife—whitetail deer, turkeys, and more—while the property's proximity to the Natchez Trace Parkway, NACO Resort, and TWRA Laurel Hill Wildlife Management Area offers endless outdoor adventures. The 3-car detached, insulated garage with electricity, water, and office space, plus a 14x24 storage shed, provide ample room for hobbies, projects, and storage. With fruit trees (peach, pear, and apple) and grapevines, you can enjoy fresh, homegrown produce right from your yard. Eco-friendly upgrades include new HVAC, solar panels, a water softener system, and a 200-amp electrical system. A large fenced lot with a 200-amp system and quick disconnect offers potential for a second home or barn. Recent upgrades also include a new front porch, wrap-around deck, new soffits and facia, and new exterior and storm doors with built-in blinds. Whether you’re an outdoor enthusiast, need extra space for family, or are seeking your own slice of paradise, this home has it all—schedule your tour today!
Active
$550,000
529 Napier Rd, Lawrenceburg, TN 38464
4beds
3,602sqft
Est.:
Single Family Residence, Residential
Built in 1986
3.4 Acres Lot
$-- Zestimate®
$153/sqft
$-- HOA
What's special
Massive two-story deckLarge fenced lotNewly added first-floor bedroomCovered front deckRustic charmRenovated log homeModern luxury
- 213 days |
- 299 |
- 6 |
Zillow last checked: 8 hours ago
Listing updated: January 30, 2026 at 03:30pm
Listing Provided by:
Kay Harper 615-400-1216,
Pineapple Realty, Inc. 615-771-6505
Source: RealTracs MLS as distributed by MLS GRID,MLS#: 2958434
Tour with a local agent
Facts & features
Interior
Bedrooms & bathrooms
- Bedrooms: 4
- Bathrooms: 3
- Full bathrooms: 3
- Main level bedrooms: 2
Bedroom 1
- Features: Suite
- Level: Suite
- Area: 234 Square Feet
- Dimensions: 18x13
Bedroom 2
- Features: Bath
- Level: Bath
- Area: 342 Square Feet
- Dimensions: 18x19
Bedroom 3
- Features: Bath
- Level: Bath
- Area: 384 Square Feet
- Dimensions: 16x24
Bedroom 4
- Area: 320 Square Feet
- Dimensions: 16x20
Primary bathroom
- Features: Ceramic
- Level: Ceramic
Other
- Features: Other
- Level: Other
- Area: 135 Square Feet
- Dimensions: 5x27
Kitchen
- Features: Eat-in Kitchen
- Level: Eat-in Kitchen
- Area: 338 Square Feet
- Dimensions: 13x26
Living room
- Features: Separate
- Level: Separate
- Area: 169 Square Feet
- Dimensions: 13x13
Other
- Features: Office
- Level: Office
- Area: 72 Square Feet
- Dimensions: 8x9
Other
- Features: Utility Room
- Level: Utility Room
- Area: 130 Square Feet
- Dimensions: 10x13
Recreation room
- Features: Main Level
- Level: Main Level
- Area: 576 Square Feet
- Dimensions: 24x24
Heating
- Propane
Cooling
- Central Air
Appliances
- Included: Electric Oven, Electric Range, Dishwasher
- Laundry: Electric Dryer Hookup, Washer Hookup
Features
- Ceiling Fan(s), In-Law Floorplan, Pantry, Walk-In Closet(s), High Speed Internet
- Flooring: Concrete, Wood, Laminate, Tile
- Basement: None
Interior area
- Total structure area: 3,602
- Total interior livable area: 3,602 sqft
- Finished area above ground: 3,602
Property
Parking
- Total spaces: 3
- Parking features: Garage Door Opener, Detached
- Garage spaces: 3
Features
- Levels: Two
- Stories: 2
- Patio & porch: Deck, Covered, Porch
- Exterior features: Balcony
- Fencing: Other
Lot
- Size: 3.4 Acres
- Features: Wooded
- Topography: Wooded
Details
- Additional structures: Storage
- Parcel number: 011 00500 000
- Special conditions: Standard
- Other equipment: Satellite Dish
Construction
Type & style
- Home type: SingleFamily
- Architectural style: Log
- Property subtype: Single Family Residence, Residential
Materials
- Log
- Roof: Metal
Condition
- New construction: No
- Year built: 1986
Utilities & green energy
- Sewer: Septic Tank
- Water: Well
- Utilities for property: Cable Connected
Green energy
- Energy efficient items: Doors
Community & HOA
Community
- Security: Carbon Monoxide Detector(s), Fire Alarm, Security System, Smoke Detector(s), Smart Camera(s)/Recording
- Subdivision: None
HOA
- Has HOA: No
Location
- Region: Lawrenceburg
Financial & listing details
- Price per square foot: $153/sqft
- Tax assessed value: $190,500
- Annual tax amount: $958
- Date on market: 7/26/2025
Estimated market value
Not available
Estimated sales range
Not available
Not available
Price history
Price history
| Date | Event | Price |
|---|---|---|
| 7/27/2025 | Listed for sale | $550,000+404.6%$153/sqft |
Source: | ||
| 11/6/2017 | Listing removed | $109,000$30/sqft |
Source: Coldwell Banker Counce-Hooper Realty #1869401 Report a problem | ||
| 8/30/2017 | Price change | $109,000-16.1%$30/sqft |
Source: Paradym #1761658 Report a problem | ||
| 9/15/2016 | Listed for sale | $129,900$36/sqft |
Source: Visual Tour #1761658 Report a problem | ||
Public tax history
Public tax history
| Year | Property taxes | Tax assessment |
|---|---|---|
| 2024 | $958 | $47,625 |
| 2023 | $958 -7.9% | $47,625 -7.9% |
| 2022 | $1,039 +56.1% | $51,700 +129.8% |
| 2021 | $666 | $22,500 |
| 2020 | $666 +11.4% | $22,500 +11.4% |
| 2019 | $598 -0.6% | $20,200 -0.6% |
| 2018 | $601 +0.1% | $20,325 |
| 2017 | $601 | $20,325 |
| 2016 | $601 +8% | $20,325 |
| 2015 | $557 +2.7% | $20,325 +2.7% |
| 2014 | $542 | $19,800 |
| 2013 | $542 | $19,800 |
| 2011 | $542 | $19,800 |
| 2010 | $542 | $19,800 |
| 2009 | -- | $19,800 +8.9% |
| 2008 | $549 | $18,175 |
| 2007 | $549 | $18,175 |
| 2006 | $549 +9.8% | $18,175 |
| 2005 | $500 | $18,175 |
| 2004 | $500 +4.3% | $18,175 -0.4% |
| 2003 | $479 | $18,250 +0% |
| 2001 | -- | $18,241 -75% |
| 2000 | -- | $72,965 |
Find assessor info on the county website
BuyAbility℠ payment
Est. payment
$2,820/mo
Principal & interest
$2577
Property taxes
$243
Climate risks
Neighborhood: 38464
Nearby schools
GreatSchools rating
- 7/10Summertown Elementary SchoolGrades: PK-6Distance: 9.4 mi
- 5/10Summertown High SchoolGrades: 7-12Distance: 9.5 mi
- 6/10Ethridge Elementary SchoolGrades: PK-8Distance: 12.2 mi
Schools provided by the listing agent
- Elementary: Summertown Elementary
- Middle: Summertown Middle
- High: Summertown High School
Source: RealTracs MLS as distributed by MLS GRID. This data may not be complete. We recommend contacting the local school district to confirm school assignments for this home.




