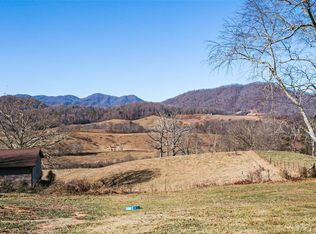Sold for $53,000
Street View
$53,000
529 Old Newfound Rd, Leicester, NC 28748
1beds
1baths
1,088sqft
SingleFamily
Built in 1941
0.85 Acres Lot
$-- Zestimate®
$49/sqft
$1,430 Estimated rent
Home value
Not available
Estimated sales range
Not available
$1,430/mo
Zestimate® history
Loading...
Owner options
Explore your selling options
What's special
529 Old Newfound Rd, Leicester, NC 28748 is a single family home that contains 1,088 sq ft and was built in 1941. It contains 1 bedroom and 1 bathroom. This home last sold for $53,000 in March 2024.
The Rent Zestimate for this home is $1,430/mo.
Facts & features
Interior
Bedrooms & bathrooms
- Bedrooms: 1
- Bathrooms: 1
Heating
- Other
Features
- Basement: Unfinished
Interior area
- Total interior livable area: 1,088 sqft
Property
Parking
- Total spaces: 1
- Parking features: Garage - Attached
Features
- Exterior features: Wood
Lot
- Size: 0.85 Acres
Details
- Parcel number: 879094219600000
Construction
Type & style
- Home type: SingleFamily
- Architectural style: Conventional
Materials
- Roof: Composition
Condition
- Year built: 1941
Community & neighborhood
Location
- Region: Leicester
Price history
| Date | Event | Price |
|---|---|---|
| 11/8/2025 | Listing removed | $285,000$262/sqft |
Source: | ||
| 10/28/2025 | Price change | $285,000-4.7%$262/sqft |
Source: | ||
| 9/20/2025 | Price change | $299,000-14.3%$275/sqft |
Source: | ||
| 8/20/2025 | Price change | $348,800-7.7%$321/sqft |
Source: | ||
| 7/27/2025 | Price change | $377,800-5.5%$347/sqft |
Source: | ||
Public tax history
| Year | Property taxes | Tax assessment |
|---|---|---|
| 2025 | $892 +86.4% | $129,800 +78.5% |
| 2024 | $478 +4.2% | $72,700 +1.1% |
| 2023 | $459 +1.6% | $71,900 |
Find assessor info on the county website
Neighborhood: 28748
Nearby schools
GreatSchools rating
- 5/10Leicester ElementaryGrades: PK-4Distance: 2.1 mi
- 6/10Clyde A Erwin Middle SchoolGrades: 7-8Distance: 4.7 mi
- 3/10Clyde A Erwin HighGrades: PK,9-12Distance: 4.5 mi
Get pre-qualified for a loan
At Zillow Home Loans, we can pre-qualify you in as little as 5 minutes with no impact to your credit score.An equal housing lender. NMLS #10287.
