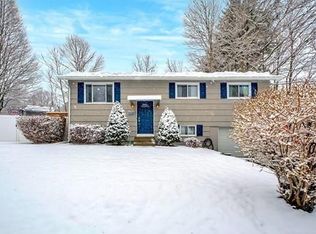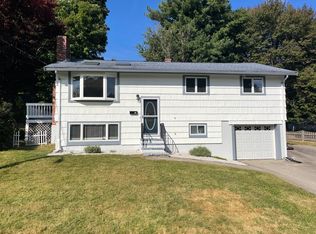Sold for $590,000
$590,000
53 Hillcrest Rd, Marlborough, MA 01752
4beds
3,078sqft
Single Family Residence
Built in 1954
6,926 Square Feet Lot
$588,800 Zestimate®
$192/sqft
$3,401 Estimated rent
Home value
$588,800
$548,000 - $636,000
$3,401/mo
Zestimate® history
Loading...
Owner options
Explore your selling options
What's special
This spacious home offers four bedrooms and two full bathrooms, designed for both comfort and functionality. The first floor features a versatile bedroom or office, along with a full bathroom, perfect for guests or a work-from-home setup. A large living room provides plenty of space for relaxing or entertaining, with direct access to the deck with wooded views. Upstairs, three bedrooms share a full bathroom, including a generous main bedroom with its own sitting area for added privacy and retreat. The finished basement expands the living space with still plenty of room for storage. Updates include: Buderus heat system (oil) ~ 5 yrs and Oil tank 2024
Zillow last checked: 8 hours ago
Listing updated: October 22, 2025 at 01:15pm
Listed by:
Lisa Paulette 617-967-5890,
Coldwell Banker Realty - Framingham 508-872-0084
Bought with:
Pei-Chi Li
Lamacchia Realty, Inc.
Source: MLS PIN,MLS#: 73419767
Facts & features
Interior
Bedrooms & bathrooms
- Bedrooms: 4
- Bathrooms: 2
- Full bathrooms: 2
Primary bedroom
- Features: Ceiling Fan(s), Walk-In Closet(s), Flooring - Wall to Wall Carpet
- Level: Second
Bedroom 2
- Features: Closet, Flooring - Wall to Wall Carpet
- Level: Second
Bedroom 3
- Features: Closet, Flooring - Wall to Wall Carpet
- Level: Second
Bedroom 4
- Features: Closet, Flooring - Wall to Wall Carpet, Lighting - Overhead
- Level: First
Bathroom 1
- Features: Bathroom - Full, Bathroom - With Tub & Shower, Closet - Linen, Flooring - Vinyl
- Level: First
Bathroom 2
- Features: Bathroom - Full, Bathroom - With Shower Stall, Closet - Linen, Flooring - Vinyl
- Level: Second
Dining room
- Features: Ceiling Fan(s), Flooring - Wall to Wall Carpet
- Level: First
Family room
- Features: Flooring - Wall to Wall Carpet
- Level: Basement
Kitchen
- Features: Ceiling Fan(s), Flooring - Vinyl
- Level: First
Living room
- Features: Flooring - Wall to Wall Carpet
- Level: First
Heating
- Baseboard, Oil
Cooling
- Window Unit(s)
Appliances
- Laundry: In Basement, Electric Dryer Hookup, Washer Hookup
Features
- High Speed Internet
- Flooring: Vinyl, Carpet
- Windows: Insulated Windows
- Basement: Full,Partially Finished
- Number of fireplaces: 1
- Fireplace features: Living Room
Interior area
- Total structure area: 3,078
- Total interior livable area: 3,078 sqft
- Finished area above ground: 2,100
- Finished area below ground: 978
Property
Parking
- Total spaces: 3
- Parking features: Attached, Paved Drive, Off Street, Paved
- Attached garage spaces: 1
- Uncovered spaces: 2
Features
- Patio & porch: Deck
- Exterior features: Deck
Lot
- Size: 6,926 sqft
- Features: Corner Lot, Wooded
Details
- Foundation area: 0
- Parcel number: 615242
- Zoning: Res
Construction
Type & style
- Home type: SingleFamily
- Architectural style: Colonial
- Property subtype: Single Family Residence
Materials
- Frame
- Foundation: Concrete Perimeter
- Roof: Shingle
Condition
- Year built: 1954
Utilities & green energy
- Electric: Circuit Breakers, 100 Amp Service
- Sewer: Public Sewer
- Water: Public
- Utilities for property: for Electric Range, for Electric Oven, for Electric Dryer, Washer Hookup
Community & neighborhood
Community
- Community features: Public Transportation, Shopping, Park, Walk/Jog Trails, Golf, Highway Access, Public School, Sidewalks
Location
- Region: Marlborough
Other
Other facts
- Road surface type: Paved
Price history
| Date | Event | Price |
|---|---|---|
| 10/22/2025 | Sold | $590,000-1.5%$192/sqft |
Source: MLS PIN #73419767 Report a problem | ||
| 8/19/2025 | Listed for sale | $599,000$195/sqft |
Source: MLS PIN #73419767 Report a problem | ||
Public tax history
| Year | Property taxes | Tax assessment |
|---|---|---|
| 2025 | $5,288 +2.7% | $536,300 +6.7% |
| 2024 | $5,148 -2.4% | $502,700 +10% |
| 2023 | $5,276 +2.5% | $457,200 +16.5% |
Find assessor info on the county website
Neighborhood: Church Street
Nearby schools
GreatSchools rating
- 5/10Francis J. Kane ElementaryGrades: K-5Distance: 0.8 mi
- 4/101 Lt Charles W. Whitcomb SchoolGrades: 6-8Distance: 1 mi
- 3/10Marlborough High SchoolGrades: 9-12Distance: 1.3 mi
Get a cash offer in 3 minutes
Find out how much your home could sell for in as little as 3 minutes with a no-obligation cash offer.
Estimated market value
$588,800

