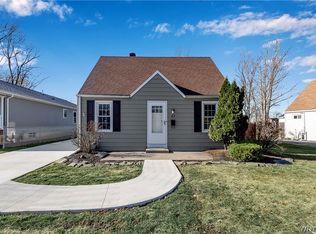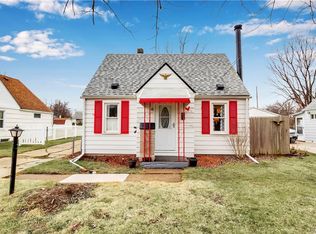Closed
$185,000
53 Larch Rd, Buffalo, NY 14226
3beds
1,020sqft
Single Family Residence
Built in 1942
7,501.03 Square Feet Lot
$172,400 Zestimate®
$181/sqft
$1,942 Estimated rent
Home value
$172,400
$145,000 - $200,000
$1,942/mo
Zestimate® history
Loading...
Owner options
Explore your selling options
What's special
This charming 3-bedroom, 1-bath cape cod offers everything you need in a central location in the heart of Amherst (low taxes)! Enter through the newly built front porch (2023) or 1.5 car attached garage and say hello to your new home. Freshly painted throughout, the first-floor features crown moulding and a spacious living room with hardwood floors opening to the eat-in kitchen and breakfast nook. You’ll be delighted to find a bonus room off the back of the house with a sliding glass door leading to the large, fully fenced yard. Enjoy the convenience of first-floor laundry and energy efficient appliances, with the furnace, hot water tank, roof, windows and doors all 10 years new. All appliances are included, making this move-in ready home ready for YOU. 1020 Ttl Sq Ft of living space, as measured by seller... Public record reflects 918. Showings by appointment only.
Zillow last checked: 8 hours ago
Listing updated: January 14, 2025 at 07:04am
Listed by:
David White 617-542-9300,
Owner Entry.com
Bought with:
Dave J Measer, 30ME0483611
REMAX North
Source: NYSAMLSs,MLS#: R1568393 Originating MLS: Rochester
Originating MLS: Rochester
Facts & features
Interior
Bedrooms & bathrooms
- Bedrooms: 3
- Bathrooms: 1
- Full bathrooms: 1
- Main level bathrooms: 1
- Main level bedrooms: 1
Heating
- Gas, Forced Air
Appliances
- Included: Dryer, Dishwasher, Electric Water Heater, Gas Oven, Gas Range, Microwave, Refrigerator, Washer
- Laundry: Main Level
Features
- Eat-in Kitchen
- Flooring: Hardwood, Laminate, Tile, Varies
- Basement: Crawl Space
- Has fireplace: No
Interior area
- Total structure area: 1,020
- Total interior livable area: 1,020 sqft
Property
Parking
- Total spaces: 1.5
- Parking features: Attached, Garage
- Attached garage spaces: 1.5
Features
- Patio & porch: Open, Porch
- Exterior features: Blacktop Driveway
Lot
- Size: 7,501 sqft
- Dimensions: 50 x 150
- Features: Residential Lot
Details
- Parcel number: 1422890674200003009000
- Special conditions: Standard
Construction
Type & style
- Home type: SingleFamily
- Architectural style: Cape Cod
- Property subtype: Single Family Residence
Materials
- Frame, Vinyl Siding, Copper Plumbing
- Foundation: Poured
- Roof: Asphalt,Shingle
Condition
- Resale
- Year built: 1942
Utilities & green energy
- Electric: Circuit Breakers
- Sewer: Connected
- Water: Connected, Public
- Utilities for property: Sewer Connected, Water Connected
Community & neighborhood
Location
- Region: Buffalo
Other
Other facts
- Listing terms: Cash,Conventional
Price history
| Date | Event | Price |
|---|---|---|
| 7/10/2025 | Listing removed | $1,790$2/sqft |
Source: Zillow Rentals Report a problem | ||
| 6/8/2025 | Listed for rent | $1,790+5.9%$2/sqft |
Source: Zillow Rentals Report a problem | ||
| 2/5/2025 | Listing removed | $1,690$2/sqft |
Source: Zillow Rentals Report a problem | ||
| 1/14/2025 | Listed for rent | $1,690$2/sqft |
Source: Zillow Rentals Report a problem | ||
| 1/13/2025 | Sold | $185,000-2.1%$181/sqft |
Source: | ||
Public tax history
| Year | Property taxes | Tax assessment |
|---|---|---|
| 2024 | -- | $153,000 +91.3% |
| 2023 | -- | $80,000 |
| 2022 | -- | $80,000 |
Find assessor info on the county website
Neighborhood: Eggertsville
Nearby schools
GreatSchools rating
- 5/10Maplemere Elementary SchoolGrades: K-5Distance: 1.5 mi
- 3/10Sweet Home Middle SchoolGrades: 6-8Distance: 0.9 mi
- 6/10Sweet Home Senior High SchoolGrades: 9-12Distance: 2.3 mi
Schools provided by the listing agent
- Elementary: Maplemere Elementary
- Middle: Sweet Home Middle
- High: Sweet Home Senior High
- District: Sweet Home
Source: NYSAMLSs. This data may not be complete. We recommend contacting the local school district to confirm school assignments for this home.

