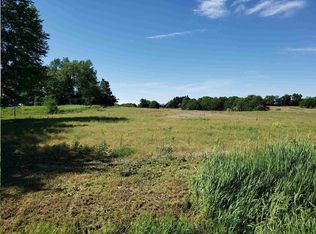Closed
$218,500
53 N Wolf Lake Rd, Albion, IN 46701
3beds
2,130sqft
Manufactured Home
Built in 2005
5 Acres Lot
$276,500 Zestimate®
$--/sqft
$1,369 Estimated rent
Home value
$276,500
$254,000 - $299,000
$1,369/mo
Zestimate® history
Loading...
Owner options
Explore your selling options
What's special
MULTIPLE OFFERS, HIGHEST & BEST before 8AM 04/03/23 Need space? Want to escape the city? Have you been dreaming of a garden? You may find this rural Albion property perfect! Boasting over 2000 square feet on five acres with great potential to make it your own. The large living area is open to the dining and kitchen. An owner's suite that gives you ample closet space, a private bath with a step in shower, and a soaking tub for your retreat. The split floor plan allows privacy with two additional bedrooms and a 29 X 14 room with a vaulted ceiling and sunken hot tub and walk in shower ideal for exercise, a spa, or home business. A generous laundry room is conveniently located near the garage entrance. Outside you'll find a fenced pet area, utility shed, and land to call your own! Kitchen and laundry appliances are included but warrantied. Selling as is. No lease or rental options. Inspections are welcomed, however, selling as is. Roof new in 2009. HVAC serviced regularly. Survey attached with disclosures.
Zillow last checked: 8 hours ago
Listing updated: May 02, 2023 at 03:48am
Listed by:
Renee Cox Cell:260-444-1221,
Acorn Real Estate Professionals
Bought with:
Tina Miller, RB14042478
RE/MAX Results
Source: IRMLS,MLS#: 202309577
Facts & features
Interior
Bedrooms & bathrooms
- Bedrooms: 3
- Bathrooms: 3
- Full bathrooms: 2
- 1/2 bathrooms: 1
- Main level bedrooms: 3
Bedroom 1
- Level: Main
Bedroom 2
- Level: Main
Dining room
- Level: Main
- Area: 130
- Dimensions: 10 x 13
Kitchen
- Level: Main
- Area: 99
- Dimensions: 11 x 9
Living room
- Level: Main
- Area: 240
- Dimensions: 15 x 16
Heating
- Propane, Forced Air, Other
Cooling
- Central Air
Appliances
- Included: Range/Oven Hook Up Gas, Dishwasher, Refrigerator, Washer, Dryer-Electric, Gas Range, Water Softener Owned
- Laundry: Electric Dryer Hookup, Sink
Features
- Laminate Counters, Soaking Tub, Open Floorplan, Split Br Floor Plan, Stand Up Shower, Main Level Bedroom Suite
- Flooring: Carpet, Vinyl
- Windows: Blinds
- Basement: Crawl Space,Sump Pump
- Number of fireplaces: 1
- Fireplace features: Living Room, Gas Log
Interior area
- Total structure area: 2,130
- Total interior livable area: 2,130 sqft
- Finished area above ground: 2,130
- Finished area below ground: 0
Property
Parking
- Total spaces: 2
- Parking features: Attached, Garage Door Opener, Gravel
- Attached garage spaces: 2
- Has uncovered spaces: Yes
Accessibility
- Accessibility features: ADA Features
Features
- Levels: One
- Stories: 1
- Patio & porch: Deck
- Has spa: Yes
- Spa features: Private
- Fencing: Pet Fence
Lot
- Size: 5 Acres
- Features: Level, 3-5.9999, Rural
Details
- Additional structures: Shed
- Parcel number: 571535300004.000021
- Other equipment: Sump Pump
Construction
Type & style
- Home type: MobileManufactured
- Architectural style: Ranch
- Property subtype: Manufactured Home
Materials
- Vinyl Siding
- Roof: Asphalt
Condition
- New construction: No
- Year built: 2005
Details
- Builder model: RAD1398653RAD1398654
Utilities & green energy
- Sewer: Septic Tank
- Water: Private
Community & neighborhood
Security
- Security features: Smoke Detector(s)
Location
- Region: Albion
- Subdivision: None
Price history
| Date | Event | Price |
|---|---|---|
| 5/1/2023 | Sold | $218,500+1.2% |
Source: | ||
| 4/3/2023 | Pending sale | $216,000 |
Source: | ||
| 4/1/2023 | Listed for sale | $216,000 |
Source: | ||
Public tax history
| Year | Property taxes | Tax assessment |
|---|---|---|
| 2024 | $191 +2% | $217,000 +2.1% |
| 2023 | $188 +2% | $212,500 +5.6% |
| 2022 | $184 +2% | $201,200 +23.8% |
Find assessor info on the county website
Neighborhood: 46701
Nearby schools
GreatSchools rating
- NACentral Noble Primary SchoolGrades: K-2Distance: 2.1 mi
- 5/10Central Noble High SchoolGrades: 6-12Distance: 3.8 mi
- 6/10Albion Elementary SchoolGrades: 3-5Distance: 3.7 mi
Schools provided by the listing agent
- Elementary: Wolf Lake
- Middle: Central Noble Jr/Sr
- High: Central Noble Jr/Sr
- District: Central Noble Community
Source: IRMLS. This data may not be complete. We recommend contacting the local school district to confirm school assignments for this home.
