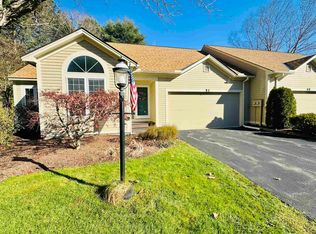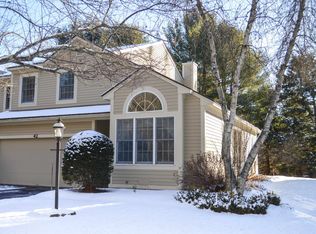Closed
Listed by:
Deborah L Lucey,
RE/MAX Town & Country 603-357-4100
Bought with: Greenwald Realty Group
$390,000
53 Summit Ridge Drive, Keene, NH 03431
2beds
1,304sqft
Condominium
Built in 2000
-- sqft lot
$394,100 Zestimate®
$299/sqft
$2,227 Estimated rent
Home value
$394,100
$300,000 - $520,000
$2,227/mo
Zestimate® history
Loading...
Owner options
Explore your selling options
What's special
Condo living at it’s best! Light, bright and airy throughout, this single floor end unit condo is located in one of Keene's most sought out locations in the prestigious Summit Ridge community. An open concept floor plan provides great versatility for use of space. Windowed living area is flexible as a formal dining room, office/den, or second living area, to easily accommodate your own personal needs and lifestyle. There is generous closet space, built in pantry, wood, tile and carpet floors, vaulted ceiling w/expansive skylight, Palladian windows, fireplaced great room, built in bookcases and more! Spacious first floor primary bedroom en-suite has a full bath, walk-in closet and built-ins. Enjoy watching the birds or listen to the sights and sounds of your natural environment from inside or from out on the exterior deck accessed by sliders. Attached garage provides direct entry, parking, and storage. Free up more time to be a part of the community and attend the many activities and events in the Monadnock region, step outside your door to hike, bike, walk, or snowshoe the nearby trails, walk to the YMCA in all seasons and enjoy the many programs offered, or experience more simplicity and the peaceful enjoyment of your home that condo living can afford. A rare opportunity and the best of both worlds. Showings begin with the Open House Sat 6/21 from 11:00 am – 1:00 pm., and by appointment thereafter.
Zillow last checked: 8 hours ago
Listing updated: July 24, 2025 at 11:15am
Listed by:
Deborah L Lucey,
RE/MAX Town & Country 603-357-4100
Bought with:
Christine Houston
Greenwald Realty Group
Source: PrimeMLS,MLS#: 5046742
Facts & features
Interior
Bedrooms & bathrooms
- Bedrooms: 2
- Bathrooms: 2
- Full bathrooms: 1
- 1/2 bathrooms: 1
Heating
- Propane, Hot Air
Cooling
- Central Air
Appliances
- Included: Dishwasher, Dryer, Microwave, Gas Range, Refrigerator, Washer, Electric Water Heater, Owned Water Heater
- Laundry: Laundry Hook-ups, 1st Floor Laundry
Features
- Ceiling Fan(s), Dining Area, Living/Dining, Primary BR w/ BA, Natural Light, Vaulted Ceiling(s), Walk-In Closet(s)
- Flooring: Carpet, Hardwood, Tile
- Windows: Blinds, Skylight(s)
- Basement: Crawl Space,Unfinished,Interior Access,Interior Entry
- Attic: Pull Down Stairs
- Has fireplace: Yes
- Fireplace features: Gas
Interior area
- Total structure area: 2,608
- Total interior livable area: 1,304 sqft
- Finished area above ground: 1,304
- Finished area below ground: 0
Property
Parking
- Total spaces: 2
- Parking features: Paved, Auto Open, Direct Entry, Driveway, Garage, On Site
- Garage spaces: 2
- Has uncovered spaces: Yes
Features
- Levels: One
- Stories: 1
- Patio & porch: Enclosed Porch
- Exterior features: Deck
Lot
- Features: Condo Development, Corner Lot, Country Setting, Landscaped, Level, Trail/Near Trail, Walking Trails, Near Paths, Neighborhood
Details
- Parcel number: KEENM104L25U127
- Zoning description: Low Density
Construction
Type & style
- Home type: Condo
- Architectural style: Contemporary
- Property subtype: Condominium
Materials
- Wood Frame, Clapboard Exterior
- Foundation: Concrete
- Roof: Architectural Shingle
Condition
- New construction: No
- Year built: 2000
Utilities & green energy
- Electric: 150 Amp Service, Circuit Breakers
- Sewer: Public Sewer
- Utilities for property: Cable Available, Underground Utilities
Community & neighborhood
Location
- Region: Keene
HOA & financial
Other financial information
- Additional fee information: Fee: $493
Other
Other facts
- Road surface type: Paved
Price history
| Date | Event | Price |
|---|---|---|
| 7/23/2025 | Sold | $390,000+4%$299/sqft |
Source: | ||
| 6/24/2025 | Contingent | $375,000$288/sqft |
Source: | ||
| 6/16/2025 | Listed for sale | $375,000+62.7%$288/sqft |
Source: | ||
| 8/26/2014 | Sold | $230,500$177/sqft |
Source: Public Record Report a problem | ||
Public tax history
| Year | Property taxes | Tax assessment |
|---|---|---|
| 2024 | $9,660 +3.7% | $292,100 |
| 2023 | $9,315 +2.8% | $292,100 |
| 2022 | $9,064 -0.8% | $292,100 |
Find assessor info on the county website
Neighborhood: 03431
Nearby schools
GreatSchools rating
- 8/10Symonds Elementary SchoolGrades: K-5Distance: 1.8 mi
- 4/10Keene Middle SchoolGrades: 6-8Distance: 1.1 mi
- 6/10Keene High SchoolGrades: 9-12Distance: 1.3 mi
Schools provided by the listing agent
- Middle: Keene Middle School
- High: Keene High School
- District: Keene Sch Dst SAU #29
Source: PrimeMLS. This data may not be complete. We recommend contacting the local school district to confirm school assignments for this home.

Get pre-qualified for a loan
At Zillow Home Loans, we can pre-qualify you in as little as 5 minutes with no impact to your credit score.An equal housing lender. NMLS #10287.

