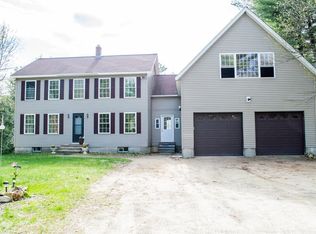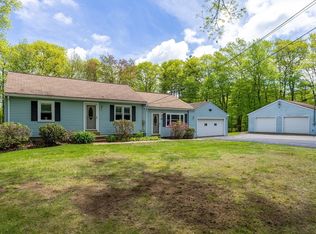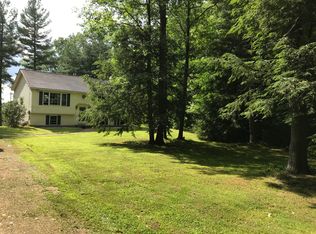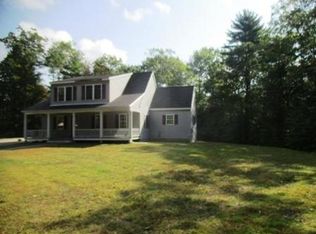Great split level home on 1.38 acres. Updated kitchen with stainless steel appliances. Open concept to dining and living areas. Slider to back deck with Gazebo which leads down to lower deck with access to above ground pool. Three Bedrooms on main level with large family room in lower level with french doors to utility/laundry room and new water filtration system. Title V has passed. Attached
This property is off market, which means it's not currently listed for sale or rent on Zillow. This may be different from what's available on other websites or public sources.



