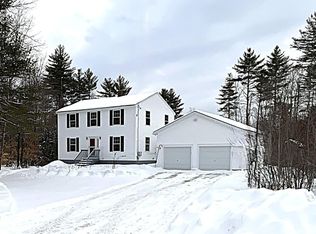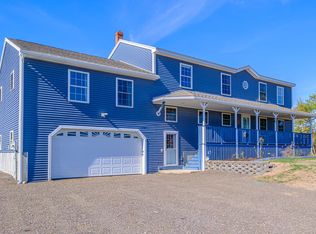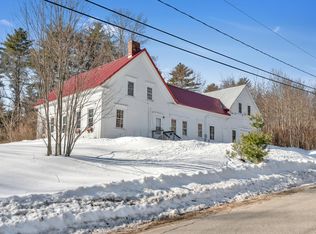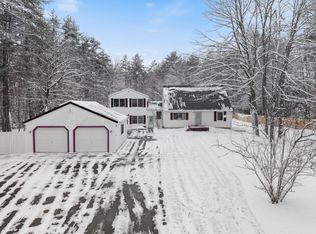MOTIVATED SELLER — RELOCATING FOR WORK!
Experience comfort and versatility in this beautifully maintained 4-bed, 2-bath Cape. A bright living area, spacious kitchen, and first-floor bedroom offer an easy, flexible layout. Recent upgrades—including a new roof and heating system—ensure efficiency and low-maintenance living.
The fully finished lower level features a private in-law suite with its own entrance and full amenities, perfect for multigenerational living, guests, or added rental income. Step outside to enjoy your own backyard oasis with a pool, a 3-car garage, and a bonus room above, ideal for an office, studio, or fitness space. Equipped with wiring for an on-demand generator, this home is built for comfort in every season.
A standout property featuring space, updates, and quiet privacy—an opportunity not to be missed.
Active under contract
$499,000
530 Cape Road, Limington, ME 04049
4beds
2,436sqft
Est.:
Single Family Residence
Built in 1996
3 Acres Lot
$483,400 Zestimate®
$205/sqft
$-- HOA
What's special
Fully finished lower levelFirst-floor bedroomSpacious kitchen
- 223 days |
- 144 |
- 3 |
Likely to sell faster than
Zillow last checked: 8 hours ago
Listing updated: January 16, 2026 at 08:55am
Listed by:
Landing Real Estate 2077562418
Source: Maine Listings,MLS#: 1631040
Facts & features
Interior
Bedrooms & bathrooms
- Bedrooms: 4
- Bathrooms: 3
- Full bathrooms: 3
Bedroom 1
- Level: First
Bedroom 2
- Level: Second
Bedroom 3
- Level: Second
Bonus room
- Level: Upper
Dining room
- Level: First
Other
- Level: Basement
Other
- Level: Basement
Other
- Level: Basement
Kitchen
- Level: First
Living room
- Level: First
Heating
- Baseboard, Hot Water, Zoned, Other
Cooling
- None
Features
- Flooring: Laminate, Vinyl
- Basement: Interior Entry
- Has fireplace: No
Interior area
- Total structure area: 2,436
- Total interior livable area: 2,436 sqft
- Finished area above ground: 1,716
- Finished area below ground: 720
Property
Parking
- Total spaces: 3
- Parking features: Garage - Attached
- Attached garage spaces: 3
Features
- Has view: Yes
- View description: Trees/Woods
Lot
- Size: 3 Acres
Details
- Parcel number: LIMIMR1L14S5T0
- Zoning: R1
Construction
Type & style
- Home type: SingleFamily
- Architectural style: Cape Cod
- Property subtype: Single Family Residence
Materials
- Roof: Shingle
Condition
- Year built: 1996
Utilities & green energy
- Electric: Circuit Breakers, Generator Hookup
- Sewer: Private Sewer, Septic Tank
- Water: Private, Well
Community & HOA
Location
- Region: Limington
Financial & listing details
- Price per square foot: $205/sqft
- Tax assessed value: $237,800
- Annual tax amount: $4,959
- Date on market: 7/18/2025
Estimated market value
$483,400
$459,000 - $508,000
$3,527/mo
Price history
Price history
| Date | Event | Price |
|---|---|---|
| 1/16/2026 | Contingent | $499,000$205/sqft |
Source: | ||
| 10/2/2025 | Price change | $499,000-6.7%$205/sqft |
Source: | ||
| 9/18/2025 | Price change | $535,000-2.6%$220/sqft |
Source: | ||
| 8/25/2025 | Price change | $549,000-1.8%$225/sqft |
Source: | ||
| 8/6/2025 | Price change | $559,000-3.6%$229/sqft |
Source: | ||
| 7/18/2025 | Listed for sale | $580,000+110.9%$238/sqft |
Source: | ||
| 6/23/2020 | Sold | $275,000$113/sqft |
Source: | ||
| 4/27/2020 | Pending sale | $275,000$113/sqft |
Source: Coldwell Banker Realty - Saco #1448446 Report a problem | ||
| 3/30/2020 | Listed for sale | $275,000+61.8%$113/sqft |
Source: Coldwell Banker Realty #1448446 Report a problem | ||
| 10/12/2012 | Sold | $170,000$70/sqft |
Source: | ||
| 9/14/2012 | Listed for sale | $170,000-5.6%$70/sqft |
Source: Demetria's Team--The Real Estate Group #1012258 Report a problem | ||
| 3/29/2012 | Listing removed | $180,000$74/sqft |
Source: Demetria's Team--The Real Estate Group #1012258 Report a problem | ||
| 3/8/2012 | Price change | $180,000-2.7%$74/sqft |
Source: Demetria's Team--The Real Estate Group #1012258 Report a problem | ||
| 2/27/2012 | Listed for sale | $185,000$76/sqft |
Source: Demetria's Team--The Real Estate Group #1012258 Report a problem | ||
| 11/19/2011 | Listing removed | $185,000$76/sqft |
Source: Demetria's Team - The Real Estate Group #1012258 Report a problem | ||
| 8/31/2011 | Price change | $185,000-5.6%$76/sqft |
Source: Demetria's Team - The Real Estate Group #1012258 Report a problem | ||
| 5/12/2011 | Listed for sale | $195,897$80/sqft |
Source: Demetria's Team--The Real Estate Group #1012258 Report a problem | ||
Public tax history
Public tax history
| Year | Property taxes | Tax assessment |
|---|---|---|
| 2024 | $3,508 | $237,800 |
| 2023 | $3,508 | $237,800 |
| 2022 | $3,508 +11.8% | $237,800 |
| 2021 | $3,139 +20.3% | $237,800 +12.1% |
| 2020 | $2,609 | $212,140 |
| 2019 | $2,609 +4.2% | $212,140 |
| 2017 | $2,503 +4.9% | $212,140 |
| 2016 | $2,387 +3.2% | $212,140 |
| 2015 | $2,312 | $212,140 |
| 2014 | $2,312 +3.8% | $212,140 |
| 2013 | $2,227 +1.9% | $212,140 |
| 2012 | $2,185 +10.7% | $212,140 |
| 2010 | $1,973 | $212,140 |
| 2009 | -- | $212,140 |
Find assessor info on the county website
BuyAbility℠ payment
Est. payment
$2,935/mo
Principal & interest
$2573
Property taxes
$362
Climate risks
Neighborhood: 04049
Nearby schools
GreatSchools rating
- 8/10H B Emery Jr Memorial SchoolGrades: PK-5Distance: 3.4 mi
- 4/10Bonny Eagle Middle SchoolGrades: 6-8Distance: 5.1 mi
- 3/10Bonny Eagle High SchoolGrades: 9-12Distance: 5 mi




