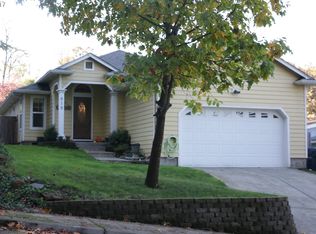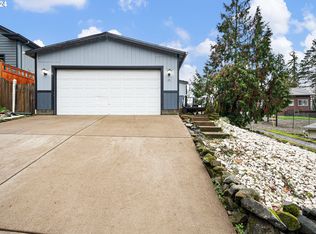Sold
$469,900
530 S 6th St, Springfield, OR 97477
3beds
1,629sqft
Residential, Single Family Residence
Built in 2006
6,098.4 Square Feet Lot
$488,200 Zestimate®
$288/sqft
$2,292 Estimated rent
Home value
$488,200
$464,000 - $513,000
$2,292/mo
Zestimate® history
Loading...
Owner options
Explore your selling options
What's special
Welcome to this exquisite hilltop property, the epitome of serene living with captivating views. Nestled in a quiet neighborhood, this charming home offers a unique blend of indoor and outdoor living spaces, where you can savor your morning coffee or unwind with a glass of wine as you enjoy time with family or friends. This home is located within walking distance to beautiful downtown Springfield and minutes from the U of O campus, with the convenience of quick access to the extensive bike path system taking you to Dorris Ranch and Alton Baker Park. With high ceilings and an abundance of natural light that floods the spacious living area, it is perfect for hosting gatherings in an open-concept living space. The well-appointed kitchen is equipped with stainless steel appliances and gas stove. The primary bedroom is a true sanctuary with ample space and an en-suite bathroom where you can wake to sunrises and wildlife and let the tranquil ambiance set the tone for your day. Additional bedrooms located on the ground floor and opposite the primary suite provide solitude for all. Step outside to enjoy the equally spacious outdoor living area and soak in the natural beauty of your surroundings. This is a home to escape the hustle and bustle of everyday life and immerse yourself in the beauty of Oregon. Don't miss the opportunity to make this exceptional home your very own.
Zillow last checked: 8 hours ago
Listing updated: September 27, 2023 at 06:32am
Listed by:
Nicholas Lawlor 541-520-1739,
eXp Realty LLC
Bought with:
Stephanie Noble, 201233444
Noble Real Estate Group LLC
Source: RMLS (OR),MLS#: 23222376
Facts & features
Interior
Bedrooms & bathrooms
- Bedrooms: 3
- Bathrooms: 2
- Full bathrooms: 2
- Main level bathrooms: 1
Primary bedroom
- Features: Bathroom, Bay Window, Bookcases, Walkin Closet, Wallto Wall Carpet
- Level: Upper
- Area: 240
- Dimensions: 15 x 16
Bedroom 2
- Features: Closet, Wallto Wall Carpet
- Level: Main
- Area: 132
- Dimensions: 11 x 12
Bedroom 3
- Features: Closet, Wallto Wall Carpet
- Level: Main
- Area: 132
- Dimensions: 11 x 12
Primary bathroom
- Features: Shower, Tile Floor
- Level: Upper
- Area: 72
- Dimensions: 6 x 12
Dining room
- Features: Hardwood Floors, Sliding Doors, High Ceilings
- Level: Main
- Area: 154
- Dimensions: 14 x 11
Kitchen
- Features: Eat Bar, Gas Appliances, Hardwood Floors, Microwave, Free Standing Range, Free Standing Refrigerator, High Ceilings, Tile Floor
- Level: Main
- Area: 121
- Width: 11
Living room
- Features: Fireplace, Hardwood Floors, High Ceilings
- Level: Main
- Area: 224
- Dimensions: 16 x 14
Heating
- Forced Air, Heat Pump, Fireplace(s)
Cooling
- Heat Pump
Appliances
- Included: Dishwasher, Free-Standing Gas Range, Free-Standing Refrigerator, Microwave, Stainless Steel Appliance(s), Gas Appliances, Free-Standing Range, Electric Water Heater
- Laundry: Laundry Room
Features
- High Ceilings, Hookup Available, Shower, Closet, Eat Bar, Bathroom, Bookcases, Walk-In Closet(s), Tile
- Flooring: Hardwood, Tile, Wall to Wall Carpet
- Doors: Sliding Doors
- Windows: Vinyl Frames, Bay Window(s)
- Basement: Crawl Space
- Number of fireplaces: 1
- Fireplace features: Gas
Interior area
- Total structure area: 1,629
- Total interior livable area: 1,629 sqft
Property
Parking
- Total spaces: 2
- Parking features: Driveway, Garage Door Opener, Attached, Oversized
- Attached garage spaces: 2
- Has uncovered spaces: Yes
Features
- Levels: Two
- Stories: 2
- Patio & porch: Covered Deck, Covered Patio, Deck, Patio
- Exterior features: Yard
- Fencing: Fenced
- Has view: Yes
- View description: Territorial, Trees/Woods, Valley
Lot
- Size: 6,098 sqft
- Features: Private, SqFt 5000 to 6999
Details
- Additional structures: ToolShed, HookupAvailable
- Parcel number: 1778776
Construction
Type & style
- Home type: SingleFamily
- Architectural style: Craftsman
- Property subtype: Residential, Single Family Residence
Materials
- Lap Siding
- Foundation: Concrete Perimeter, Pillar/Post/Pier
- Roof: Composition
Condition
- Resale
- New construction: No
- Year built: 2006
Utilities & green energy
- Gas: Gas
- Sewer: Public Sewer
- Water: Public
Community & neighborhood
Location
- Region: Springfield
Other
Other facts
- Listing terms: Cash,Conventional,FHA,VA Loan
- Road surface type: Paved
Price history
| Date | Event | Price |
|---|---|---|
| 9/27/2023 | Sold | $469,900$288/sqft |
Source: | ||
| 9/5/2023 | Pending sale | $469,900$288/sqft |
Source: | ||
| 8/28/2023 | Listed for sale | $469,900+41.1%$288/sqft |
Source: | ||
| 1/2/2020 | Sold | $333,000+5.7%$204/sqft |
Source: | ||
| 10/30/2019 | Pending sale | $314,900$193/sqft |
Source: Equinox Real Estate #19026564 Report a problem | ||
Public tax history
| Year | Property taxes | Tax assessment |
|---|---|---|
| 2025 | $4,453 +1.6% | $242,825 +3% |
| 2024 | $4,381 +4.4% | $235,753 +3% |
| 2023 | $4,194 +3.4% | $228,887 +3% |
Find assessor info on the county website
Neighborhood: 97477
Nearby schools
GreatSchools rating
- 5/10Two Rivers Dos Rios Elementary SchoolGrades: K-5Distance: 0.9 mi
- 3/10Hamlin Middle SchoolGrades: 6-8Distance: 1.2 mi
- 4/10Springfield High SchoolGrades: 9-12Distance: 0.9 mi
Schools provided by the listing agent
- Elementary: Two Rivers
- Middle: Hamlin
- High: Springfield
Source: RMLS (OR). This data may not be complete. We recommend contacting the local school district to confirm school assignments for this home.

Get pre-qualified for a loan
At Zillow Home Loans, we can pre-qualify you in as little as 5 minutes with no impact to your credit score.An equal housing lender. NMLS #10287.
Sell for more on Zillow
Get a free Zillow Showcase℠ listing and you could sell for .
$488,200
2% more+ $9,764
With Zillow Showcase(estimated)
$497,964
