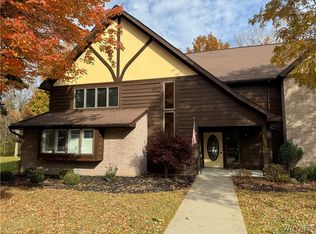Closed
$210,000
5301 Chestnut Ridge Rd APT G, Orchard Park, NY 14127
2beds
1,434sqft
Condominium, Apartment
Built in 1986
-- sqft lot
$214,600 Zestimate®
$146/sqft
$1,898 Estimated rent
Home value
$214,600
$204,000 - $225,000
$1,898/mo
Zestimate® history
Loading...
Owner options
Explore your selling options
What's special
Welcome to 5301 Chestnut Ridge Road, Unit G (Garage included), a beautifully maintained 2-bedroom, 2-bathroom condo in the heart of Orchard Park. This 1434 sq. ft. home features fresh paint, new flooring, and all-new light fixtures throughout. The kitchen (New faucet & cabinet hardware) and bathrooms add a modern life style, while the spacious primary living & dining area offers comfort and convenience. ALL appliances are also included! Enjoy a private patio with heat trace on roof) overlooking the tree lined rear view, in-unit laundry, and Garage #13 with built-in shelves for extra storage. Large storage room also included in the lower utility area. HWT installed 2020. Located near Chestnut Ridge Park and minutes from Orchard Park Village, this low-maintenance home is move in ready
Zillow last checked: 8 hours ago
Listing updated: August 18, 2025 at 08:47am
Listed by:
Robert J Nowak 716-380-7305,
MJ Peterson Real Estate Inc.
Bought with:
Brandon Cole, 10401392026
Keller Williams Realty WNY
Source: NYSAMLSs,MLS#: B1596798 Originating MLS: Buffalo
Originating MLS: Buffalo
Facts & features
Interior
Bedrooms & bathrooms
- Bedrooms: 2
- Bathrooms: 2
- Full bathrooms: 2
- Main level bathrooms: 2
- Main level bedrooms: 2
Bedroom 1
- Level: First
- Dimensions: 15.00 x 14.00
Bedroom 1
- Level: First
- Dimensions: 15.00 x 14.00
Bedroom 2
- Level: First
- Dimensions: 14.00 x 14.00
Bedroom 2
- Level: First
- Dimensions: 14.00 x 14.00
Dining room
- Level: First
- Dimensions: 11.00 x 9.00
Dining room
- Level: First
- Dimensions: 11.00 x 9.00
Kitchen
- Level: First
- Dimensions: 9.00 x 8.00
Kitchen
- Level: First
- Dimensions: 9.00 x 8.00
Living room
- Level: First
- Dimensions: 25.00 x 16.00
Living room
- Level: First
- Dimensions: 25.00 x 16.00
Heating
- Gas, Forced Air
Cooling
- Central Air
Appliances
- Included: Dryer, Dishwasher, Free-Standing Range, Gas Water Heater, Microwave, Oven, Refrigerator, Washer
- Laundry: Main Level
Features
- Ceiling Fan(s), Eat-in Kitchen, Kitchen/Family Room Combo, Living/Dining Room, Storage
- Flooring: Carpet, Laminate, Varies
- Basement: None
- Has fireplace: No
Interior area
- Total structure area: 1,434
- Total interior livable area: 1,434 sqft
Property
Parking
- Total spaces: 1
- Parking features: Assigned, Detached, Garage, One Space
- Garage spaces: 1
Features
- Levels: One
- Stories: 1
- Patio & porch: Open, Porch
Lot
- Size: 8,276 sqft
- Features: Irregular Lot
Details
- Parcel number: 1460891850500003012100301G
- Special conditions: Standard
Construction
Type & style
- Home type: Condo
- Property subtype: Condominium, Apartment
Materials
- Frame, Stone
- Roof: Asphalt,Shingle
Condition
- Resale
- Year built: 1986
Utilities & green energy
- Sewer: Connected
- Water: Connected, Public
- Utilities for property: Sewer Connected, Water Connected
Community & neighborhood
Location
- Region: Orchard Park
- Subdivision: Orchard Commons Condo
HOA & financial
HOA
- HOA fee: $309 monthly
- Amenities included: Storage
- Services included: Common Area Maintenance, Maintenance Structure
- Association name: Andruschat
- Association phone: 716-583-5180
Other
Other facts
- Listing terms: Cash,Conventional,FHA,VA Loan
Price history
| Date | Event | Price |
|---|---|---|
| 8/12/2025 | Sold | $210,000+2.5%$146/sqft |
Source: | ||
| 6/21/2025 | Pending sale | $204,900$143/sqft |
Source: | ||
| 6/3/2025 | Price change | $204,900-2.4%$143/sqft |
Source: | ||
| 4/21/2025 | Price change | $209,900-2.3%$146/sqft |
Source: | ||
| 4/2/2025 | Listed for sale | $214,900+113.8%$150/sqft |
Source: | ||
Public tax history
| Year | Property taxes | Tax assessment |
|---|---|---|
| 2024 | -- | $51,470 |
| 2023 | -- | $51,470 |
| 2022 | -- | $51,470 |
Find assessor info on the county website
Neighborhood: 14127
Nearby schools
GreatSchools rating
- 7/10Ellicott Road Elementary SchoolGrades: PK-5Distance: 0.3 mi
- 6/10Orchard Park Middle SchoolGrades: 6-8Distance: 1.7 mi
- 10/10Orchard Park High SchoolGrades: 9-12Distance: 2.5 mi
Schools provided by the listing agent
- Elementary: Ellicott Road Elementary
- Middle: Orchard Park Middle
- High: Orchard Park High
- District: Orchard Park
Source: NYSAMLSs. This data may not be complete. We recommend contacting the local school district to confirm school assignments for this home.
