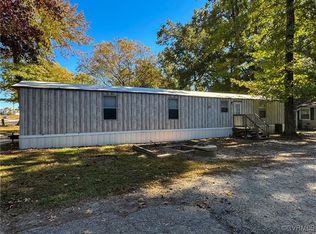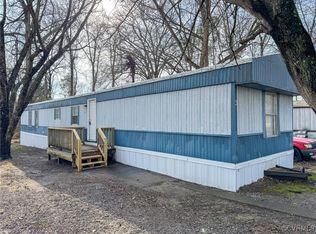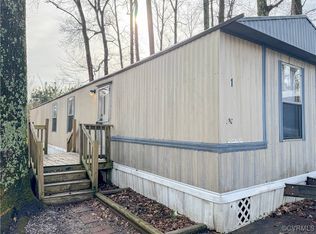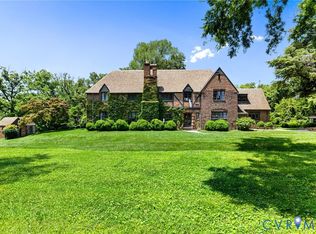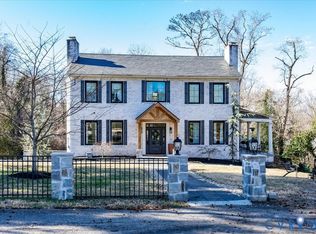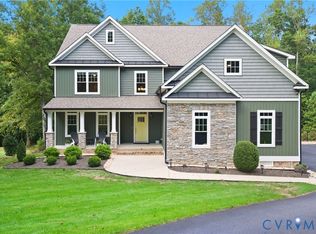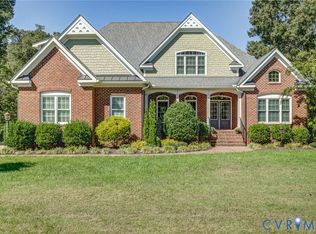Welcome to a one-of-a-kind luxury estate where grandeur meets functionality. Nestled on 5 acres of pristine land, this remarkable 6,591 square foot home offers architectural elegance and unparalleled amenities throughout. Step into the grand foyer, where a free-standing double staircase makes a bold first impression, framed by designer marble floors and majestic stone columns. The home's refined craftsmanship continues throughout with features like, central vacuum system, laundry chute, and custom lightning rods on the roof for added peace of mind. The custom chef’s kitchen is a true showpiece, thoughtfully designed with entertaining in mind. Highlights include a hot bar with heat lamps, a cold bar with a dropdown ice layer, bread warming drawer, pull-out designer island, built-in coffee bar, and a broom vac under the oven for seamless cleanup. Host in style in the elegant dining room featuring cork wallpaper embedded with gold slivers, hardwood flooring with Italian tile inlays. Relax in the sprawling Florida room with custom double glass dolphin doors, a swim spa, jacuzzi, and an integrated fish tank that also graces the adjacent den. The den features a custom rock and stone fireplace and a spiral staircase, perfect for quiet evenings or entertaining guests. Designed for both luxury and accessibility, this home includes a dedicated 2-bedroom suite, fully handicap accessible, featuring walk-in closets, shared bath, and a private kitchenette with a sink, fridge, and microwave. Nurse call bells add an extra layer of care and comfort. The primary suite is a sanctuary unto itself, boasting a tray ceiling, private dressing room, pull-out ironing station, its own laundry area, and a luxurious private bath with a raised, walk-around jacuzzi tub, oversized shower, and dual vanities. This estate offers unmatched attention to detail, luxury finishes, and thoughtful features for comfort, accessibility, and entertainment. A rare opportunity to own a property of this caliber—schedule your private tour today. Home sold as-is.
For sale
Price cut: $200K (2/17)
$1,000,000
5301 Middle Rd, Prince George, VA 23875
4beds
6,591sqft
Est.:
Single Family Residence
Built in 2002
5 Acres Lot
$-- Zestimate®
$152/sqft
$-- HOA
What's special
Swim spaSprawling florida roomMajestic stone columnsBread warming drawerBuilt-in coffee barFully handicap accessiblePull-out ironing station
- 285 days |
- 3,064 |
- 81 |
Zillow last checked: 8 hours ago
Listing updated: February 18, 2026 at 10:37am
Listed by:
April Beasley hopewell@ingramhomes.com,
Ingram & Associates-Hopewell
Source: CVRMLS,MLS#: 2511627 Originating MLS: Central Virginia Regional MLS
Originating MLS: Central Virginia Regional MLS
Tour with a local agent
Facts & features
Interior
Bedrooms & bathrooms
- Bedrooms: 4
- Bathrooms: 5
- Full bathrooms: 3
- 1/2 bathrooms: 2
Other
- Description: Tub & Shower
- Level: First
Other
- Description: Tub & Shower
- Level: Second
Half bath
- Level: First
Half bath
- Level: Second
Heating
- Geothermal
Cooling
- Geothermal
Appliances
- Included: Dishwasher, Electric Cooking, Electric Water Heater, Refrigerator
Features
- Bedroom on Main Level, Breakfast Area, Cathedral Ceiling(s), Dining Area, Fireplace, Granite Counters, Bath in Primary Bedroom, Multiple Primary Suites, Walk-In Closet(s), Central Vacuum
- Flooring: Partially Carpeted, Wood
- Basement: Crawl Space
- Attic: Walk-In
- Number of fireplaces: 1
- Fireplace features: Electric
Interior area
- Total interior livable area: 6,591 sqft
- Finished area above ground: 6,591
- Finished area below ground: 0
Property
Parking
- Total spaces: 3
- Parking features: Circular Driveway, Detached, Garage
- Garage spaces: 3
- Has uncovered spaces: Yes
Features
- Levels: Two
- Stories: 2
- Patio & porch: Rear Porch, Deck
- Pool features: Indoor, Other, Pool
- Has spa: Yes
- Spa features: Hot Tub
- Fencing: None
Lot
- Size: 5 Acres
Details
- Additional structures: Garage(s)
- Parcel number: 2300A00014A
- Zoning description: R-A
- Other equipment: Intercom
Construction
Type & style
- Home type: SingleFamily
- Architectural style: Contemporary
- Property subtype: Single Family Residence
Materials
- Drywall, Stone, Stucco
- Roof: Shingle
Condition
- Resale
- New construction: No
- Year built: 2002
Utilities & green energy
- Sewer: Septic Tank
- Water: Well
Community & HOA
Community
- Security: Security System
- Subdivision: None
Location
- Region: Prince George
Financial & listing details
- Price per square foot: $152/sqft
- Tax assessed value: $835,700
- Annual tax amount: $6,852
- Date on market: 5/15/2025
- Ownership: Individuals
- Ownership type: Sole Proprietor
Estimated market value
Not available
Estimated sales range
Not available
$5,275/mo
Price history
Price history
| Date | Event | Price |
|---|---|---|
| 2/17/2026 | Price change | $1,000,000-16.7%$152/sqft |
Source: | ||
| 2/11/2026 | Price change | $1,200,000-11.1%$182/sqft |
Source: | ||
| 11/17/2025 | Price change | $1,350,000-6.9%$205/sqft |
Source: | ||
| 8/7/2025 | Price change | $1,450,000-9.4%$220/sqft |
Source: | ||
| 5/16/2025 | Listed for sale | $1,600,000$243/sqft |
Source: | ||
Public tax history
Public tax history
| Year | Property taxes | Tax assessment |
|---|---|---|
| 2025 | $6,853 | $835,700 |
| 2024 | $6,853 | $835,700 |
| 2023 | $6,853 +14.6% | $835,700 +20.2% |
| 2022 | $5,981 | $695,500 +3.5% |
| 2021 | $5,981 +3.5% | $671,700 |
| 2020 | $5,777 +2.5% | $671,700 +2.5% |
| 2019 | $5,636 +3.3% | $655,400 +3.3% |
| 2018 | $5,456 | $634,400 |
| 2017 | -- | $634,400 |
| 2016 | $5,492 | $634,400 |
| 2014 | $5,492 | $634,400 +0% |
| 2013 | -- | $634,300 |
| 2012 | -- | $634,300 +0.4% |
| 2011 | -- | $631,600 -8.8% |
| 2010 | -- | $692,600 |
| 2009 | -- | -- |
| 2007 | -- | -- |
| 2005 | $4,857 | -- |
| 2004 | -- | -- |
| 2003 | $4,430 +390.8% | -- |
| 2002 | $903 | -- |
Find assessor info on the county website
BuyAbility℠ payment
Est. payment
$5,526/mo
Principal & interest
$4876
Property taxes
$650
Climate risks
Neighborhood: 23875
Nearby schools
GreatSchools rating
- 7/10L.L. Beazley Elementary SchoolGrades: PK-5Distance: 1.9 mi
- 5/10J.E.J. Moore Middle SchoolGrades: 6-8Distance: 6.5 mi
- 4/10Prince George High SchoolGrades: 9-12Distance: 3.5 mi
Schools provided by the listing agent
- Elementary: Middle Road
- Middle: Moore
- High: Prince George
Source: CVRMLS. This data may not be complete. We recommend contacting the local school district to confirm school assignments for this home.
