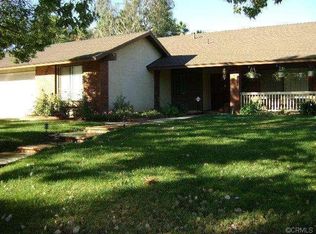Sold for $775,000 on 12/05/24
Listing Provided by:
BRAD ALEWINE DRE #01104973 951-347-8832,
COMPASS
Bought with: COLDWELL BANKER REALTY
$775,000
5305 Lescoe Ct, Riverside, CA 92506
4beds
2,034sqft
Single Family Residence
Built in 1986
1.43 Acres Lot
$757,700 Zestimate®
$381/sqft
$3,859 Estimated rent
Home value
$757,700
$682,000 - $841,000
$3,859/mo
Zestimate® history
Loading...
Owner options
Explore your selling options
What's special
VICTORIA WOODS- Osborne Development's "Victoria Ridge" Plan 3 offered for the first time from the original owner on a special arroyo view lot measuring nearly 1.5 acres including the open space arroyo behind the residence providing ample privacy and a woodsy ambiance! Charming curb appeal yields to this appealing floorplan with formal living and dining rooms; Separate family room with masonry fireplace off the kitchen with breakfast bar and nook; Ascent the stairs to the 4 spacious bedrooms including the primary suite with private bath and walk-in closet; The beautifully landscaped grounds display mature shade trees and lots or space to roam and explore. The large corner lot lends this site well to the addition of an Accessory Dwelling Unit (ADU) or other utility structure such as RV or auto garages. This quiet end of the neighborhood affords views and access to Andulka Park as well as close proximity to amenities such as Victoria Club, Magnolia Center Shopping area the Riverside Plaza! Excellent schools including the newly upgraded and expanded Alcott Elementary and acclaimed Poly High!
Zillow last checked: 8 hours ago
Listing updated: December 11, 2024 at 03:48pm
Listing Provided by:
BRAD ALEWINE DRE #01104973 951-347-8832,
COMPASS
Bought with:
ANDREW VILLALOBOS, DRE #01922817
COLDWELL BANKER REALTY
Source: CRMLS,MLS#: IV24121939 Originating MLS: California Regional MLS
Originating MLS: California Regional MLS
Facts & features
Interior
Bedrooms & bathrooms
- Bedrooms: 4
- Bathrooms: 3
- Full bathrooms: 2
- 1/2 bathrooms: 1
- Main level bathrooms: 1
Primary bedroom
- Features: Primary Suite
Bedroom
- Features: All Bedrooms Up
Bathroom
- Features: Dual Sinks, Linen Closet, Separate Shower, Tub Shower, Vanity
Family room
- Features: Separate Family Room
Kitchen
- Features: Kitchen/Family Room Combo
Other
- Features: Walk-In Closet(s)
Heating
- Central, Forced Air, Natural Gas
Cooling
- Central Air, Electric
Appliances
- Included: Dishwasher, Exhaust Fan, Electric Oven, Free-Standing Range, Disposal, Gas Range, Gas Water Heater, Microwave, Water To Refrigerator, Water Heater
- Laundry: Electric Dryer Hookup, Gas Dryer Hookup, In Garage
Features
- Breakfast Bar, Built-in Features, Breakfast Area, Chair Rail, Ceramic Counters, Separate/Formal Dining Room, Open Floorplan, All Bedrooms Up, Primary Suite, Walk-In Closet(s)
- Flooring: Carpet, Vinyl
- Doors: Double Door Entry, Panel Doors
- Has fireplace: Yes
- Fireplace features: Family Room, Gas, Gas Starter, Masonry, Wood Burning
- Common walls with other units/homes: No Common Walls
Interior area
- Total interior livable area: 2,034 sqft
Property
Parking
- Total spaces: 3
- Parking features: Concrete, Door-Multi, Direct Access, Driveway Level, Driveway, Garage Faces Front, Garage, Garage Door Opener, RV Potential, Storage, Workshop in Garage
- Attached garage spaces: 3
Features
- Levels: Two
- Stories: 2
- Entry location: First
- Patio & porch: Concrete, Covered, Front Porch
- Pool features: None
- Spa features: None
- Fencing: Good Condition,Wood
- Has view: Yes
- View description: Mountain(s)
Lot
- Size: 1.43 Acres
- Features: 2-5 Units/Acre, Back Yard, Corner Lot, Cul-De-Sac, Front Yard, Sprinklers In Rear, Sprinklers In Front, Lawn, Lot Over 40000 Sqft, Landscaped, Near Park, Rectangular Lot, Sprinklers Timer, Sprinklers On Side, Sprinkler System, Street Level, Trees, Yard
Details
- Parcel number: 222170037
- Special conditions: Standard,Trust
Construction
Type & style
- Home type: SingleFamily
- Architectural style: Ranch,Traditional
- Property subtype: Single Family Residence
Materials
- Brick Veneer, Frame, Stucco, Copper Plumbing
- Foundation: Slab
- Roof: Composition,Shingle
Condition
- Turnkey
- New construction: No
- Year built: 1986
Details
- Builder name: Osborne
Utilities & green energy
- Electric: Electricity - On Property
- Sewer: Public Sewer
- Water: Public
- Utilities for property: Cable Connected, Electricity Connected, Natural Gas Connected, Phone Connected, Sewer Connected, Underground Utilities, Water Connected
Community & neighborhood
Security
- Security features: Security System
Community
- Community features: Curbs, Gutter(s), Storm Drain(s), Street Lights, Suburban, Sidewalks, Park
Location
- Region: Riverside
Other
Other facts
- Listing terms: Cash,Cash to New Loan,Conventional
Price history
| Date | Event | Price |
|---|---|---|
| 12/5/2024 | Sold | $775,000-3.1%$381/sqft |
Source: | ||
| 11/25/2024 | Pending sale | $799,900$393/sqft |
Source: | ||
| 11/1/2024 | Contingent | $799,900$393/sqft |
Source: | ||
| 7/26/2024 | Price change | $799,900-5.9%$393/sqft |
Source: | ||
| 7/11/2024 | Price change | $849,900-4.5%$418/sqft |
Source: | ||
Public tax history
| Year | Property taxes | Tax assessment |
|---|---|---|
| 2025 | $8,609 +150.9% | $775,000 +146.8% |
| 2024 | $3,431 +0.5% | $314,024 +2% |
| 2023 | $3,414 +1.9% | $307,868 +2% |
Find assessor info on the county website
Neighborhood: Victoria
Nearby schools
GreatSchools rating
- 7/10Alcott Elementary SchoolGrades: K-6Distance: 0.8 mi
- 3/10Matthew Gage Middle SchoolGrades: 7-8Distance: 1.9 mi
- 7/10Polytechnic High SchoolGrades: 9-12Distance: 1.1 mi
Schools provided by the listing agent
- Elementary: Alcott
- Middle: Matthew Gage
- High: Polytechnic
Source: CRMLS. This data may not be complete. We recommend contacting the local school district to confirm school assignments for this home.
Get a cash offer in 3 minutes
Find out how much your home could sell for in as little as 3 minutes with a no-obligation cash offer.
Estimated market value
$757,700
Get a cash offer in 3 minutes
Find out how much your home could sell for in as little as 3 minutes with a no-obligation cash offer.
Estimated market value
$757,700
