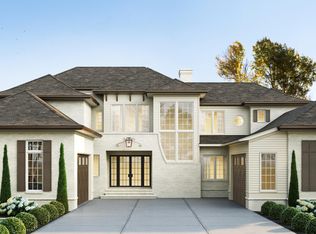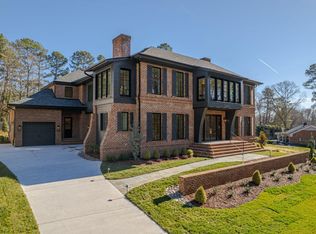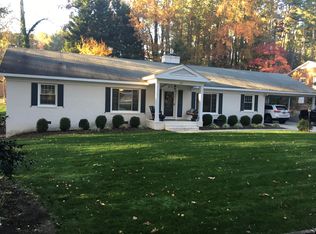Have you ever dreamed of owning a home that's so absolutely beautiful that it inspires and motivates you every single day? If so, this is your opportunity to realize your dream! All BRICK RANCH w/ 4-bedrms, 2.5 baths, & 2-car garage! Recent updates include roof, gutters, windows, garage doors, kitchen renovation features Italian granite counters, custom cabinets, center island, SS appliances, gas range, & plank tile floors! Refinished hardwoods! Masonry wood burning fireplace! Sun room & landscaped yard!
This property is off market, which means it's not currently listed for sale or rent on Zillow. This may be different from what's available on other websites or public sources.


