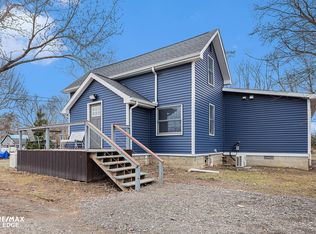Sold for $320,000 on 05/23/25
$320,000
5308 Hammond Rd, Lapeer, MI 48446
4beds
2,000sqft
Single Family Residence
Built in 1927
1 Acres Lot
$322,700 Zestimate®
$160/sqft
$2,691 Estimated rent
Home value
$322,700
$255,000 - $410,000
$2,691/mo
Zestimate® history
Loading...
Owner options
Explore your selling options
What's special
Stunning Updated Cape Cod on One Acre in Lapeer!
Welcome to your dream country retreat! This beautifully updated 4-bedroom, 3-bath home perfectly combines charm and modern convenience — all just minutes from I-69 via Elba Road for an easy commute.
Step inside to discover two luxurious primary suites, including a main-floor primary suite, completely gutted and renovated in 2022, that is a showstopper — featuring new flooring, radiant heated bathroom floors, a custom double-tiled shower with dual shower heads, double granite vanity, and walk-in closet with built-in dressers. It even has private outdoor access. A sprawling second-floor retreat with a walk-in closet, walk-in shower, and a mini-split HVAC system (2021). — ideal for guests or multigenerational living.
You'll also find two more generously sized bedrooms and a third full bathroom (updated in 2021) with a tiled shower, modern vanity, and new washer/dryer.
The heart of the home is a spacious, updated kitchen (2021) boasting granite countertops, a large eating counter with seating for five, stainless steel appliances, and tons of storage. The adjacent dining room is perfect for family meals or entertaining.
An attached two-car garage with built-in shelving makes everyday life easier, while the large fenced backyard is ready for summer gatherings around the custom-built stone fire pit (new in 2024).
Need storage? Enjoy a full basement with built-in shelves, a second washer/dryer, and utility sink — plus a 24x32 pole barn out back for all your hobbies, storage, or workshop needs.
Other highlights include a whole house generator, newer systems throughout, and peaceful country views — all with the convenience of city access just minutes away.
Don't miss this rare opportunity to own a fully updated, move-in ready home in the heart of Lapeer County.
Zillow last checked: 8 hours ago
Listing updated: August 16, 2025 at 02:45pm
Listed by:
Merrie Johnson 810-730-2522,
Berkshire Hathaway HomeServices Michigan Real Est
Bought with:
Brad Winningham, 6501366541
Keller Williams Realty Lakeside
Source: Realcomp II,MLS#: 20250027929
Facts & features
Interior
Bedrooms & bathrooms
- Bedrooms: 4
- Bathrooms: 3
- Full bathrooms: 3
Primary bedroom
- Level: Second
- Dimensions: 12 x 20
Primary bedroom
- Level: Entry
- Dimensions: 18 x 23
Bedroom
- Level: Entry
- Dimensions: 11 x 11
Bedroom
- Level: Entry
- Dimensions: 11 x 11
Primary bathroom
- Level: Second
- Dimensions: 8 x 8
Primary bathroom
- Level: Entry
- Dimensions: 8 x 11
Other
- Level: Entry
- Dimensions: 9 x 11
Dining room
- Level: Entry
- Dimensions: 10 x 11
Kitchen
- Level: Entry
- Dimensions: 11 x 23
Laundry
- Level: Entry
- Dimensions: 9 x 11
Living room
- Level: Entry
- Dimensions: 11 x 24
Heating
- Forced Air, Natural Gas
Cooling
- Ceiling Fans, Central Air
Features
- Basement: Partial,Unfinished
- Has fireplace: No
Interior area
- Total interior livable area: 2,000 sqft
- Finished area above ground: 2,000
Property
Parking
- Total spaces: 2
- Parking features: Two Car Garage, Attached, Electricityin Garage, Garage Door Opener
- Attached garage spaces: 2
Features
- Levels: One and One Half
- Stories: 1
- Entry location: GroundLevelwSteps
- Pool features: None
- Fencing: Front Yard
Lot
- Size: 1 Acres
- Dimensions: 113 x 414
Details
- Additional structures: Pole Barn
- Parcel number: 00800802000
- Special conditions: Short Sale No,Standard
Construction
Type & style
- Home type: SingleFamily
- Architectural style: Contemporary
- Property subtype: Single Family Residence
Materials
- Stone, Vinyl Siding
- Foundation: Basement, Block
Condition
- New construction: No
- Year built: 1927
- Major remodel year: 2010
Utilities & green energy
- Sewer: Public Sewer
- Water: Well
Community & neighborhood
Location
- Region: Lapeer
Other
Other facts
- Listing agreement: Exclusive Right To Sell
- Listing terms: Cash,Conventional,FHA,Usda Loan,Va Loan
Price history
| Date | Event | Price |
|---|---|---|
| 5/23/2025 | Sold | $320,000$160/sqft |
Source: | ||
| 5/4/2025 | Pending sale | $320,000$160/sqft |
Source: | ||
| 4/23/2025 | Listed for sale | $320,000+22.6%$160/sqft |
Source: Berkshire Hathaway HomeServices Michigan and Northern Indiana Real Estate #20250027929 Report a problem | ||
| 4/8/2021 | Sold | $261,000+0.4%$131/sqft |
Source: Public Record Report a problem | ||
| 3/6/2021 | Pending sale | $259,900$130/sqft |
Source: | ||
Public tax history
| Year | Property taxes | Tax assessment |
|---|---|---|
| 2025 | $1,702 +5.8% | $83,500 +9.6% |
| 2024 | $1,608 +5.7% | $76,200 -7% |
| 2023 | $1,521 +61.4% | $81,900 +18.4% |
Find assessor info on the county website
Neighborhood: 48446
Nearby schools
GreatSchools rating
- 8/10C.K. Schickler Elementary SchoolGrades: PK-5Distance: 5.2 mi
- 5/10Rolland Warner Middle SchoolGrades: 6-7Distance: 4.5 mi
- 7/10Lapeer East Senior High SchoolGrades: 10-12Distance: 6.8 mi

Get pre-qualified for a loan
At Zillow Home Loans, we can pre-qualify you in as little as 5 minutes with no impact to your credit score.An equal housing lender. NMLS #10287.
Sell for more on Zillow
Get a free Zillow Showcase℠ listing and you could sell for .
$322,700
2% more+ $6,454
With Zillow Showcase(estimated)
$329,154