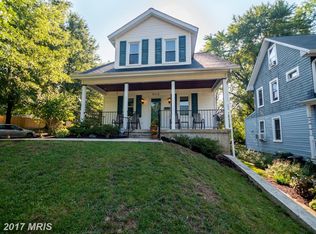BACK ON THE MARKET! Basement waterproofing COMPLETE! Hamilton GEM! Bright & Spacious w Original Charm throughout! 9' Ceilings, Classic Hardwoods, Beautiful French Doors to 1st Flr BR or addt'l Living Space; Formal DR w Fireplace & Toasty Pellet Stove; Artsy, Vibrant Kitchen w Newer SS Appliances; HUGE Master Suite w Full BA on 2nd Level; Deck overlooks Backyard w Shed; Lovely Covered Front Porch!
This property is off market, which means it's not currently listed for sale or rent on Zillow. This may be different from what's available on other websites or public sources.
