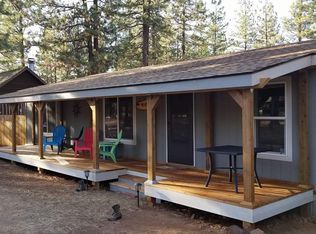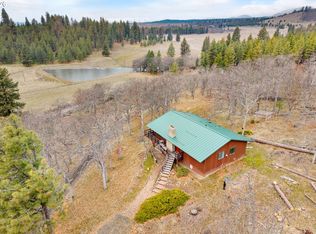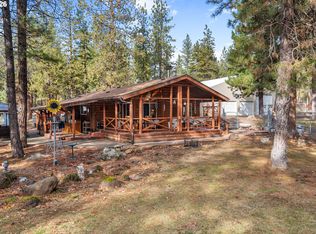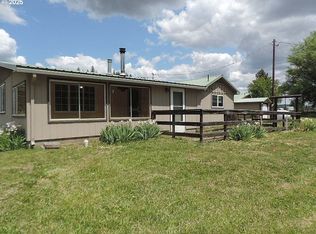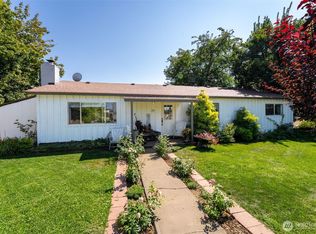Completely cleaned out & move in ready! 5 wooded acres with 1200sq ft, 2bed/2bath home. Metal & board & batten siding for the rustic cabin look with modern finishes. Large open great room & kitchen. Huge 30x60 shop with cement floors, woodstove, power & closed in storage room. Separate 30x40 finished "cabin" with 2 bedrooms, storage, man-cave, craft room, game room, the possibilities are endless! 2 stall horse/livestock shed is being used as wood storage currently. Partially fenced perimeter, with one fenced animal paddock. Paved road frontage with the circle driveway just up Cushman. Great location off Box Canyon Rd. just north of town. Hard to find this many nice buildings all set up & move-in ready! Assessor info shows 74 mobile home has been removed from the property.
Active
$339,000
531 Cushman Rd, Goldendale, WA 98620
2beds
1,220sqft
Est.:
Residential, Single Family Residence
Built in 1997
5.68 Acres Lot
$-- Zestimate®
$278/sqft
$-- HOA
What's special
- 39 days |
- 2,271 |
- 124 |
Zillow last checked: 8 hours ago
Listing updated: January 13, 2026 at 12:16pm
Listed by:
Michelle Watson 503-931-3545,
J&M Realty Inc
Source: RMLS (OR),MLS#: 278432876
Tour with a local agent
Facts & features
Interior
Bedrooms & bathrooms
- Bedrooms: 2
- Bathrooms: 2
- Full bathrooms: 2
- Main level bathrooms: 2
Rooms
- Room types: Bedroom 2, Dining Room, Family Room, Kitchen, Living Room, Primary Bedroom
Primary bedroom
- Level: Main
Heating
- Wood Stove
Appliances
- Included: Free-Standing Range, Electric Water Heater
Features
- Windows: Vinyl Frames
- Basement: Crawl Space
- Fireplace features: Stove, Wood Burning
Interior area
- Total structure area: 1,220
- Total interior livable area: 1,220 sqft
Property
Parking
- Total spaces: 2
- Parking features: Covered
- Garage spaces: 2
Features
- Levels: One
- Stories: 1
- Has view: Yes
- View description: Territorial, Trees/Woods
Lot
- Size: 5.68 Acres
- Features: Private, Wooded, Acres 5 to 7
Details
- Additional structures: GuestQuarters, ToolShed
- Parcel number: 05171451000200
- Zoning: GR5
Construction
Type & style
- Home type: SingleFamily
- Architectural style: Ranch
- Property subtype: Residential, Single Family Residence
Materials
- Board & Batten Siding, Metal Siding
- Foundation: Concrete Perimeter
- Roof: Metal
Condition
- Resale
- New construction: No
- Year built: 1997
Utilities & green energy
- Sewer: Septic Tank
- Water: Well
- Utilities for property: Satellite Internet Service
Community & HOA
HOA
- Has HOA: No
Location
- Region: Goldendale
Financial & listing details
- Price per square foot: $278/sqft
- Tax assessed value: $306,800
- Annual tax amount: $2,765
- Date on market: 6/15/2025
- Listing terms: Cash,Conventional
- Road surface type: Gravel
Estimated market value
Not available
Estimated sales range
Not available
Not available
Price history
Price history
| Date | Event | Price |
|---|---|---|
| 1/14/2026 | Listed for sale | $339,000-3.1%$278/sqft |
Source: | ||
| 1/1/2026 | Listing removed | $349,900$287/sqft |
Source: | ||
| 9/21/2025 | Price change | $349,9000%$287/sqft |
Source: | ||
| 9/11/2025 | Price change | $350,000-6.7%$287/sqft |
Source: | ||
| 9/2/2025 | Price change | $375,000-3.8%$307/sqft |
Source: | ||
| 8/22/2025 | Price change | $389,900-2.5%$320/sqft |
Source: | ||
| 6/16/2025 | Listed for sale | $399,900$328/sqft |
Source: | ||
Public tax history
Public tax history
| Year | Property taxes | Tax assessment |
|---|---|---|
| 2024 | $2,766 -2.4% | $306,800 |
| 2023 | $2,833 +2% | $306,800 +1.6% |
| 2022 | $2,778 +87.3% | $302,060 +109.7% |
| 2021 | $1,483 -10.5% | $144,060 -1.4% |
| 2020 | $1,657 | $146,060 |
| 2018 | $1,657 | $146,060 -0.5% |
| 2017 | $1,657 +175.6% | $146,860 |
| 2016 | $601 | $146,860 -6.7% |
| 2015 | $601 | $157,430 -5.6% |
| 2013 | $601 | $166,830 -14.5% |
| 2012 | -- | $195,180 +0.2% |
| 2011 | -- | $194,860 +3.6% |
| 2010 | -- | $188,050 +7% |
| 2009 | -- | $175,700 |
Find assessor info on the county website
BuyAbility℠ payment
Est. payment
$1,761/mo
Principal & interest
$1586
Property taxes
$175
Climate risks
Neighborhood: 98620
Nearby schools
GreatSchools rating
- 2/10Goldendale Middle SchoolGrades: 5-8Distance: 10.5 mi
- 7/10Goldendale High SchoolGrades: 9-12Distance: 10.8 mi
- 4/10Goldendale Primary SchoolGrades: K-4Distance: 10.9 mi
Schools provided by the listing agent
- Elementary: Goldendale
- Middle: Goldendale
- High: Goldendale
Source: RMLS (OR). This data may not be complete. We recommend contacting the local school district to confirm school assignments for this home.
