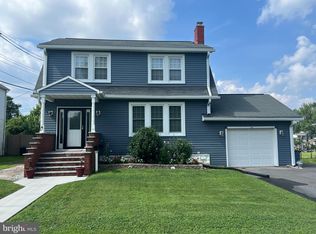Sold for $450,000
$450,000
531 Forest View Rd, Linthicum, MD 21090
3beds
1,443sqft
Single Family Residence
Built in 1953
10,350 Square Feet Lot
$453,500 Zestimate®
$312/sqft
$2,891 Estimated rent
Home value
$453,500
$422,000 - $485,000
$2,891/mo
Zestimate® history
Loading...
Owner options
Explore your selling options
What's special
Welcome to 531 Forest View Rd in Linthicum, MD! This stunning 3-bedroom, 2.5-bathroom home boasts modern finishes throughout, creating a fresh, stylish atmosphere. The newly renovated kitchen shines with sleek cabinetry, updated countertops, and brand-new appliances, perfect for cooking and entertaining. Both full bathrooms have been meticulously updated, showcasing beautiful new fixtures and contemporary designs. Step inside and enjoy newly refinished hardwood floors that add warmth and character, along with durable LVP flooring in high-traffic areas and soft new carpet in the basement for extra comfort. One of the home's highlights is the four-season sunroom, a serene space where you can relax and take in the beauty of all four Maryland seasons, whether you're watching autumn leaves fall, basking in winter's cozy light, or enjoying spring and summer sunshine. The finished basement provides flexible space for a rec room, home office, or guest area, with ample storage options. With three spacious bedrooms offering generous closet space and natural light, this home is designed for both relaxation and functionality. Outside, the yard is a perfect retreat, ready for gatherings, gardening, or simply unwinding in nature. Conveniently located near schools, shopping, and parks, this move-in-ready home combines modern updates with classic charm—don't miss the opportunity to make it yours!
Zillow last checked: 8 hours ago
Listing updated: February 10, 2025 at 09:31pm
Listed by:
Anna Lee Williams 240-315-4672,
Keller Williams Realty Centre,
Co-Listing Agent: Emely Alvarez 240-470-9956,
Keller Williams Realty Centre
Bought with:
Charlotte Savoy, 522658
The KW Collective
Source: Bright MLS,MLS#: MDAA2098510
Facts & features
Interior
Bedrooms & bathrooms
- Bedrooms: 3
- Bathrooms: 3
- Full bathrooms: 2
- 1/2 bathrooms: 1
- Main level bathrooms: 2
- Main level bedrooms: 3
Basement
- Area: 1443
Heating
- Central, Natural Gas, Electric
Cooling
- Central Air, Electric
Appliances
- Included: Stainless Steel Appliance(s), Electric Water Heater, Gas Water Heater
- Laundry: Hookup, In Basement
Features
- Attic, Bathroom - Tub Shower, Bathroom - Walk-In Shower, Dining Area, Entry Level Bedroom, Bar, Upgraded Countertops, Primary Bath(s), Kitchen - Galley, Combination Dining/Living, Built-in Features
- Basement: Finished
- Number of fireplaces: 1
- Fireplace features: Gas/Propane
Interior area
- Total structure area: 2,886
- Total interior livable area: 1,443 sqft
- Finished area above ground: 1,443
- Finished area below ground: 0
Property
Parking
- Total spaces: 4
- Parking features: Concrete, Driveway
- Uncovered spaces: 4
Accessibility
- Accessibility features: None
Features
- Levels: Two
- Stories: 2
- Pool features: None
Lot
- Size: 10,350 sqft
Details
- Additional structures: Above Grade, Below Grade
- Parcel number: 020574612710606
- Zoning: R5
- Special conditions: Standard
Construction
Type & style
- Home type: SingleFamily
- Architectural style: Ranch/Rambler
- Property subtype: Single Family Residence
Materials
- Brick
- Foundation: Permanent, Block, Brick/Mortar
- Roof: Shingle
Condition
- New construction: No
- Year built: 1953
Utilities & green energy
- Sewer: Public Sewer
- Water: Public
- Utilities for property: Cable Available, Natural Gas Available, Sewer Available, Water Available
Community & neighborhood
Location
- Region: Linthicum
- Subdivision: Shipley
Other
Other facts
- Listing agreement: Exclusive Right To Sell
- Listing terms: FHA,Cash,Conventional,VA Loan
- Ownership: Fee Simple
Price history
| Date | Event | Price |
|---|---|---|
| 2/7/2025 | Sold | $450,000+2.3%$312/sqft |
Source: | ||
| 1/22/2025 | Pending sale | $440,000$305/sqft |
Source: | ||
| 1/2/2025 | Price change | $440,000-4.3%$305/sqft |
Source: | ||
| 11/26/2024 | Price change | $460,000-6.1%$319/sqft |
Source: | ||
| 11/19/2024 | Price change | $489,900-2%$340/sqft |
Source: | ||
Public tax history
| Year | Property taxes | Tax assessment |
|---|---|---|
| 2025 | -- | $317,000 +4.7% |
| 2024 | $3,316 +5.2% | $302,800 +4.9% |
| 2023 | $3,152 +9.9% | $288,600 +5.2% |
Find assessor info on the county website
Neighborhood: 21090
Nearby schools
GreatSchools rating
- 6/10Linthicum Elementary SchoolGrades: PK-5Distance: 0.6 mi
- 6/10Lindale Middle SchoolGrades: 6-8Distance: 0.3 mi
- 4/10North County High SchoolGrades: 9-12Distance: 1.5 mi
Schools provided by the listing agent
- Elementary: Linthicum
- Middle: Lindale
- High: North County
- District: Anne Arundel County Public Schools
Source: Bright MLS. This data may not be complete. We recommend contacting the local school district to confirm school assignments for this home.
Get a cash offer in 3 minutes
Find out how much your home could sell for in as little as 3 minutes with a no-obligation cash offer.
Estimated market value$453,500
Get a cash offer in 3 minutes
Find out how much your home could sell for in as little as 3 minutes with a no-obligation cash offer.
Estimated market value
$453,500
