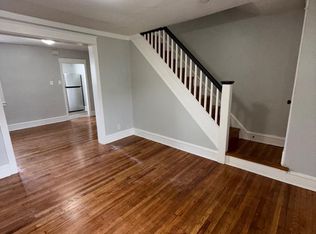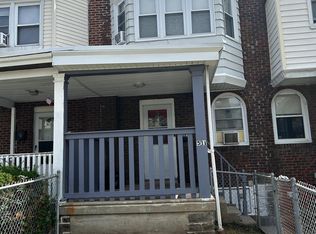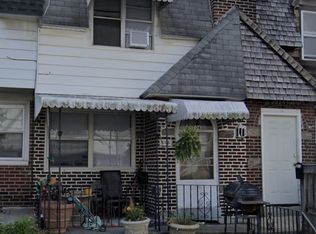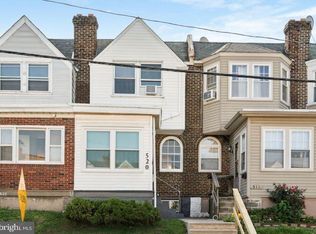Sold for $158,000
$158,000
531 Woodcliffe Rd, Upper Darby, PA 19082
2beds
877sqft
Townhouse
Built in 1927
1,307 Square Feet Lot
$163,200 Zestimate®
$180/sqft
$1,516 Estimated rent
Home value
$163,200
$149,000 - $180,000
$1,516/mo
Zestimate® history
Loading...
Owner options
Explore your selling options
What's special
Welcome to 531 Woodcliffe Rd, an excellent corner property. As you approach the home, you'll be greeted by a charming open porch before stepping into the bright and airy great room. The expansive open floor plan features recessed lighting and ceiling fans, beautiful hardwood floors, and a neutral color palette throughout. The refinished kitchen is nicely separated from the living space, perfect for entertaining. Upstairs, you'll find two spacious bedrooms and a a full bathroom. Each bedroom had great size along with continued beaufirul hardwood floors throughout. The full bathroom in the home is beautifully appointed with original tile work and elegant vanities and hardware. The partially finished basement includes laundry hookups and a walk-out exit to the rear. This home offers exceptional amenities and is ideally located. Public transportation, schools, restaurants, a hospital, and grocery stores are just minutes away, with University City less than a mile away. HUP, CHOP, and the VA Hospital are nearby, and Center City Philadelphia is just under 3 miles away. Schedule your appointment today as this home is easy to show!
Zillow last checked: 8 hours ago
Listing updated: August 26, 2025 at 05:01pm
Listed by:
Matthew Savitz 215-779-9876,
SRS Real Estate
Bought with:
Mr. Adrian Carranza, AB069557
Compass RE
Source: Bright MLS,MLS#: PADE2093160
Facts & features
Interior
Bedrooms & bathrooms
- Bedrooms: 2
- Bathrooms: 1
- Full bathrooms: 1
Basement
- Area: 0
Heating
- Hot Water, Natural Gas
Cooling
- Central Air, Other
Appliances
- Included: Water Heater
Features
- Basement: Improved,Concrete
- Has fireplace: No
Interior area
- Total structure area: 877
- Total interior livable area: 877 sqft
- Finished area above ground: 877
- Finished area below ground: 0
Property
Parking
- Total spaces: 1
- Parking features: Concrete, Driveway, Other
- Uncovered spaces: 1
Accessibility
- Accessibility features: Other
Features
- Levels: Three
- Stories: 3
- Pool features: None
Lot
- Size: 1,307 sqft
- Dimensions: 20.30 x 70.00
Details
- Additional structures: Above Grade, Below Grade
- Parcel number: 16030200700
- Zoning: RESIDENTIAL
- Special conditions: Standard
Construction
Type & style
- Home type: Townhouse
- Architectural style: Colonial
- Property subtype: Townhouse
Materials
- Brick
- Foundation: Other
Condition
- Excellent
- New construction: No
- Year built: 1927
Utilities & green energy
- Sewer: Public Sewer
- Water: Public
Community & neighborhood
Location
- Region: Upper Darby
- Subdivision: Stonehurst
- Municipality: UPPER DARBY TWP
Other
Other facts
- Listing agreement: Exclusive Agency
- Listing terms: Cash,Conventional,FHA
- Ownership: Fee Simple
Price history
| Date | Event | Price |
|---|---|---|
| 8/26/2025 | Sold | $158,000$180/sqft |
Source: | ||
| 7/30/2025 | Pending sale | $158,000$180/sqft |
Source: | ||
| 6/19/2025 | Listed for sale | $158,000-71.3%$180/sqft |
Source: | ||
| 8/13/2024 | Listing removed | $550,000$627/sqft |
Source: Berkshire Hathaway HomeServices Fox & Roach, REALTORS #PADE2071456 Report a problem | ||
| 7/12/2024 | Listed for sale | $550,000+450%$627/sqft |
Source: | ||
Public tax history
| Year | Property taxes | Tax assessment |
|---|---|---|
| 2025 | $2,821 +3.5% | $64,450 |
| 2024 | $2,726 +1% | $64,450 |
| 2023 | $2,700 +2.8% | $64,450 |
Find assessor info on the county website
Neighborhood: 19082
Nearby schools
GreatSchools rating
- 2/10Stonehurst Hills El SchoolGrades: 1-5Distance: 0.1 mi
- 3/10Beverly Hills Middle SchoolGrades: 6-8Distance: 0.7 mi
- 3/10Upper Darby Senior High SchoolGrades: 9-12Distance: 1.4 mi
Schools provided by the listing agent
- District: Upper Darby
Source: Bright MLS. This data may not be complete. We recommend contacting the local school district to confirm school assignments for this home.
Get pre-qualified for a loan
At Zillow Home Loans, we can pre-qualify you in as little as 5 minutes with no impact to your credit score.An equal housing lender. NMLS #10287.



