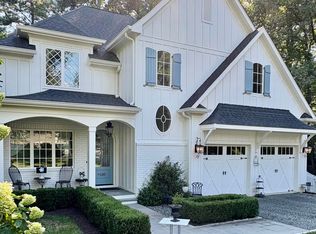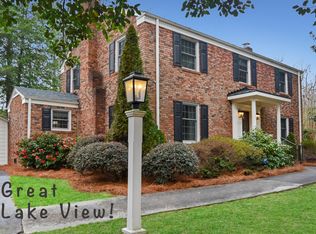Indoor & outdoor delight in desired N. Raleigh location. 1 floor living, abundant storage, & a basement with private entrance & 2nd kitchen suitable for apartment or in-law suite. Updated cabinets & solid surface countertops in main kitchen. Gas & electric ranges. Updated master bath. Workshop in basement. Detached workshop with walk up storage. 2 level greenhouse. Wooded natural lot can be low maintenance or a gardener's dream.
This property is off market, which means it's not currently listed for sale or rent on Zillow. This may be different from what's available on other websites or public sources.

