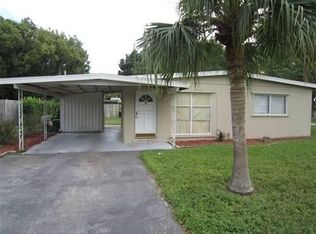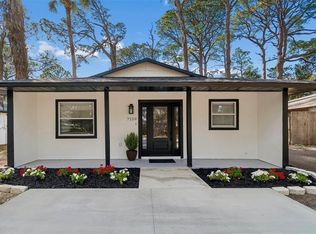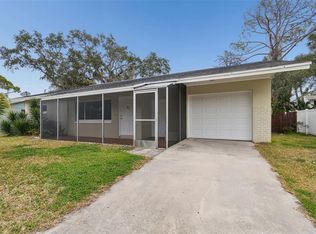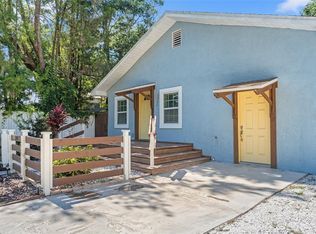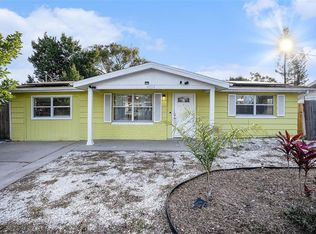HONEY, STOP THE CAR! This is the one you’ve been waiting for! Welcome to the subdivision of Jasmin Terrace! This beautifully updated 3-bedroom, 2-bathroom home is perfectly positioned on a prime corner lot at the end of a quiet dead-end street, offering privacy, charm, and an unbeatable location just moments from the vibrant heart of downtown New Port Richey. As you arrive, the curb appeal immediately draws you in, and once you step inside, you’re greeted by a bright, open layout featuring gorgeous brand-new wood-look tile flooring that flows seamlessly throughout the entire home. The spacious living area invites you to relax and entertain with ease, creating the perfect setting for gatherings with family and friends. Moving into the kitchen, you’ll find a modern, updated space equipped with sleek newer stainless-steel appliances, ample counter space, granite countertops, and a layout designed for both everyday living and effortless hosting. The split-bedroom floor plan provides comfort and privacy for everyone. The primary suite is a true retreat, featuring generous space and an oversized walk-in closet that delivers both convenience and a touch of everyday luxury. The additional bedrooms are well-sized and versatile, ideal for guests, a home office, or growing families. Both bathrooms have been tastefully maintained and offer a clean, modern feel. Step outside and enjoy the benefits of your corner lot location with added privacy and space, perfect for outdoor living, pets, or future entertaining possibilities. All of this sits just a short stroll or golf cart ride to the energy and charm of downtown New Port Richey, where you can enjoy local restaurants, waterfront parks, community parades, and live concerts. This is true Florida lifestyle right at your doorstep. Major updates give peace of mind and make this home truly move-in ready, including a newer roof (2019), new AC system and ductwork (2023), and a brand-new water heater (2025). With stylish upgrades, an unbeatable location, and strong demand for homes this close to downtown, opportunities like this don’t last long. Homes in this condition, location, and price point are moving FAST! Schedule your private showing today before this one is gone!
For sale
$287,900
5312 Dartmouth Rd, New Port Richey, FL 34652
3beds
1,254sqft
Est.:
Single Family Residence
Built in 1957
7,125 Square Feet Lot
$-- Zestimate®
$230/sqft
$-- HOA
What's special
Stylish upgradesGranite countertopsCurb appealBright open layoutSplit-bedroom floor planBrand-new wood-look tile flooringAmple counter space
- 9 days |
- 706 |
- 29 |
Likely to sell faster than
Zillow last checked: 8 hours ago
Listing updated: February 13, 2026 at 03:51am
Listing Provided by:
Mark Fazzini 727-485-9981,
RE/MAX REALTEC GROUP INC 727-789-5555
Source: Stellar MLS,MLS#: TB8475397 Originating MLS: Suncoast Tampa
Originating MLS: Suncoast Tampa

Tour with a local agent
Facts & features
Interior
Bedrooms & bathrooms
- Bedrooms: 3
- Bathrooms: 2
- Full bathrooms: 2
Rooms
- Room types: Great Room
Primary bedroom
- Features: En Suite Bathroom, Walk-In Closet(s)
- Level: First
Great room
- Level: First
Kitchen
- Level: First
Heating
- Central, Electric
Cooling
- Central Air
Appliances
- Included: Dishwasher, Electric Water Heater, Microwave, Range, Refrigerator
- Laundry: In Garage
Features
- Ceiling Fan(s)
- Flooring: Ceramic Tile
- Windows: Blinds
- Has fireplace: No
Interior area
- Total structure area: 2,015
- Total interior livable area: 1,254 sqft
Video & virtual tour
Property
Parking
- Total spaces: 1
- Parking features: Driveway, Garage Door Opener
- Attached garage spaces: 1
- Has uncovered spaces: Yes
Features
- Levels: One
- Stories: 1
- Patio & porch: Front Porch
- Exterior features: Storage
Lot
- Size: 7,125 Square Feet
- Features: Corner Lot
- Residential vegetation: Trees/Landscaped
Details
- Additional structures: Shed(s)
- Parcel number: 352516012000G000010
- Zoning: MF1
- Special conditions: None
Construction
Type & style
- Home type: SingleFamily
- Property subtype: Single Family Residence
Materials
- Block, Stucco
- Foundation: Slab
- Roof: Shingle
Condition
- New construction: No
- Year built: 1957
Utilities & green energy
- Sewer: Public Sewer
- Water: Public
- Utilities for property: Cable Available, Electricity Connected, Public
Community & HOA
Community
- Subdivision: JASMIN TERRACE
HOA
- Has HOA: No
- Pet fee: $0 monthly
Location
- Region: New Port Richey
Financial & listing details
- Price per square foot: $230/sqft
- Tax assessed value: $159,941
- Annual tax amount: $2,928
- Date on market: 2/12/2026
- Cumulative days on market: 175 days
- Listing terms: Cash,Conventional,FHA,VA Loan
- Ownership: Fee Simple
- Total actual rent: 0
- Electric utility on property: Yes
- Road surface type: Paved
Estimated market value
Not available
Estimated sales range
Not available
Not available
Price history
Price history
| Date | Event | Price |
|---|---|---|
| 2/12/2026 | Listed for sale | $287,900+2.9%$230/sqft |
Source: | ||
| 1/13/2026 | Listing removed | $279,900$223/sqft |
Source: | ||
| 12/2/2025 | Price change | $279,900-5.1%$223/sqft |
Source: | ||
| 10/25/2025 | Price change | $295,000-3.3%$235/sqft |
Source: | ||
| 9/11/2025 | Price change | $305,000-3.2%$243/sqft |
Source: | ||
| 8/19/2025 | Price change | $315,000-3.1%$251/sqft |
Source: | ||
| 8/1/2025 | Listed for sale | $325,000+18.2%$259/sqft |
Source: | ||
| 2/1/2023 | Sold | $275,000-1.8%$219/sqft |
Source: Public Record Report a problem | ||
| 1/3/2023 | Pending sale | $280,000$223/sqft |
Source: | ||
| 12/28/2022 | Listed for sale | $280,000+93.2%$223/sqft |
Source: | ||
| 9/30/2022 | Sold | $144,900+75.6%$116/sqft |
Source: Public Record Report a problem | ||
| 5/29/2003 | Sold | $82,500+25.2%$66/sqft |
Source: Public Record Report a problem | ||
| 6/2/2000 | Sold | $65,900$53/sqft |
Source: Public Record Report a problem | ||
Public tax history
Public tax history
| Year | Property taxes | Tax assessment |
|---|---|---|
| 2024 | $2,966 -22.9% | $159,941 +7.8% |
| 2023 | $3,847 +374.5% | $148,317 +31.1% |
| 2022 | $811 +4% | $113,134 +142.6% |
| 2021 | $779 +2.1% | $46,630 +1.4% |
| 2020 | $763 +3.7% | $45,990 +2.3% |
| 2019 | $736 | $44,960 +1.9% |
| 2018 | $736 +3.1% | $44,131 |
| 2017 | $714 +1.9% | $44,131 +4.2% |
| 2016 | $701 +18% | $42,334 +0.7% |
| 2015 | $594 +1.3% | $42,040 -12.5% |
| 2014 | $587 | $48,051 +16.9% |
| 2013 | -- | $41,090 -4.4% |
| 2012 | -- | $42,983 -23.1% |
| 2011 | -- | $55,901 -18.1% |
| 2010 | -- | $68,226 -0.2% |
| 2009 | -- | $68,394 -39.6% |
| 2008 | -- | $113,201 -7.6% |
| 2007 | -- | $122,462 +10.6% |
| 2006 | -- | $110,739 +25.7% |
| 2005 | -- | $88,130 +33.4% |
| 2004 | -- | $66,054 +2.3% |
| 2003 | -- | $64,556 +4.4% |
| 2002 | -- | $61,825 +24.2% |
| 2000 | -- | $49,775 -3.8% |
| 1999 | -- | $51,760 |
Find assessor info on the county website
BuyAbility℠ payment
Est. payment
$1,765/mo
Principal & interest
$1350
Property taxes
$415
Climate risks
Neighborhood: North River
Nearby schools
GreatSchools rating
- 2/10Richey Elementary SchoolGrades: PK-5Distance: 0.6 mi
- 2/10Gulf Middle SchoolGrades: 6-8Distance: 1.5 mi
- 3/10Gulf High SchoolGrades: 9-12Distance: 1.8 mi
Schools provided by the listing agent
- Elementary: Richey Elementary School
- Middle: Gulf Middle-PO
- High: Gulf High-PO
Source: Stellar MLS. This data may not be complete. We recommend contacting the local school district to confirm school assignments for this home.
