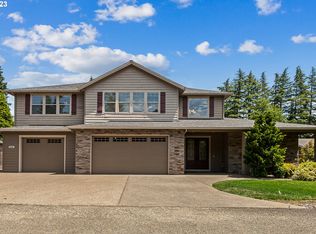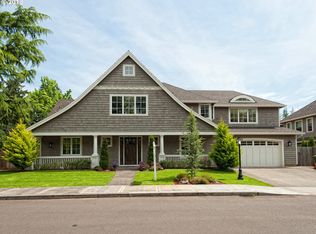Beautiful 3272 sqft traditional Rivergrove new construction. Spacious gourmet kitchen with granite counters, 5 burner gas cooktop, double ovens, ss appliances, large island, and 2 pantries. Open, light adjoining dining area and living room with a fireplace. Master suite on the main with 2nd bedroom that could be used as an office, or nursery. 4 Bedrooms up with a bonus loft area. 3 car oversized garage plus a huge RV parking area both inside and outside the fenced backyard. Sprinkler system front and back. No HOA’s!
This property is off market, which means it's not currently listed for sale or rent on Zillow. This may be different from what's available on other websites or public sources.

