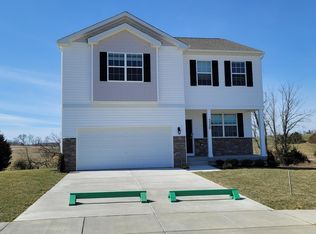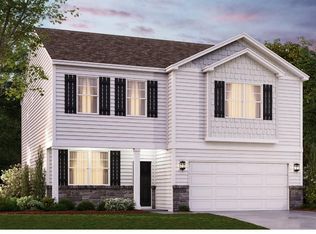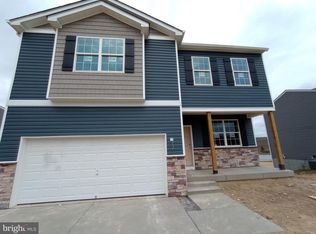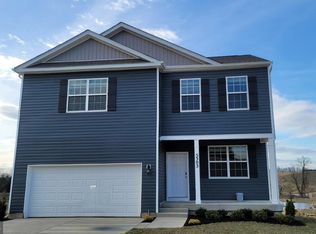Sold for $365,000
$365,000
5314 Valley View Rd, Spring Grove, PA 17362
4beds
2,169sqft
Single Family Residence
Built in 2023
0.73 Acres Lot
$375,000 Zestimate®
$168/sqft
$2,854 Estimated rent
Home value
$375,000
$353,000 - $398,000
$2,854/mo
Zestimate® history
Loading...
Owner options
Explore your selling options
What's special
Welcome to your dream home! This stunning traditional-style residence, built in 2023, offers a perfect blend of modern comfort and rural charm. With 2,192 square feet of meticulously designed living space, this detached home features four spacious bedrooms and two and a half bathrooms, making it ideal for both relaxation and entertaining. Step inside to discover inviting interiors adorned with plush carpeting upstairs and sleek luxury vinyl plank flooring. The thoughtful layout includes a walk-in closet in the master suite, providing ample storage for your wardrobe. The heart of the home boasts a well-appointed kitchen equipped with essential appliances, including a gas oven/range, refrigerator, microwave, and icemaker, ensuring that meal preparation is a breeze. Granite countertops and SS appliances. Enjoy the serene ambiance of your surroundings from the comfort of your home, with panoramic views that invite the beauty of nature indoors. The property sits on a generous 0.73-acre lot, offering plenty of outdoor space for gardening or leisure activities. Sidewalks enhance the neighborhood's charm, making it perfect for evening strolls. Convenience is key with an attached front-entry garage that accommodates two vehicles, ensuring easy access and additional storage. Located in a peaceful rural setting, this home provides a tranquil escape while still being close to essential amenities. Don’t miss the opportunity to make this exceptional property your own. Experience the warmth and comfort of a home designed for modern living in a picturesque location!
Zillow last checked: 8 hours ago
Listing updated: June 25, 2025 at 09:02am
Listed by:
Fred Valentin 717-880-8132,
Howard Hanna Real Estate Services-Shrewsbury
Bought with:
Kim Pellegrino, RSR003919
Cummings & Co. Realtors
Source: Bright MLS,MLS#: PAYK2081220
Facts & features
Interior
Bedrooms & bathrooms
- Bedrooms: 4
- Bathrooms: 3
- Full bathrooms: 2
- 1/2 bathrooms: 1
- Main level bathrooms: 1
Primary bedroom
- Features: Flooring - Carpet, Walk-In Closet(s), Attached Bathroom
- Level: Upper
- Area: 252 Square Feet
- Dimensions: 18 x 14
Bedroom 2
- Features: Flooring - Carpet
- Level: Upper
- Area: 144 Square Feet
- Dimensions: 16 x 9
Bedroom 3
- Features: Flooring - Carpet
- Level: Upper
- Area: 121 Square Feet
- Dimensions: 11 x 11
Bedroom 4
- Features: Flooring - Carpet
- Level: Upper
- Area: 154 Square Feet
- Dimensions: 11 x 14
Primary bathroom
- Features: Granite Counters, Flooring - Laminated, Double Sink
- Level: Upper
Bathroom 2
- Features: Granite Counters, Double Sink, Flooring - Laminated
- Level: Upper
Dining room
- Features: Flooring - Laminated
- Level: Main
- Area: 108 Square Feet
- Dimensions: 9 x 12
Family room
- Features: Flooring - Laminated
- Level: Main
- Area: 195 Square Feet
- Dimensions: 15 x 13
Foyer
- Features: Flooring - Laminated
- Level: Main
Half bath
- Level: Main
Kitchen
- Features: Granite Counters, Flooring - Laminated, Kitchen Island, Kitchen - Gas Cooking, Pantry
- Level: Main
- Area: 110 Square Feet
- Dimensions: 10 x 11
Laundry
- Features: Flooring - Laminated
- Level: Upper
Other
- Features: Flooring - Carpet
- Level: Main
- Area: 110 Square Feet
- Dimensions: 10 x 11
Heating
- Forced Air
Cooling
- Central Air, Electric
Appliances
- Included: Ice Maker, Microwave, Oven/Range - Gas, Refrigerator, Water Heater
- Laundry: Upper Level, Laundry Room
Features
- Walk-In Closet(s), Dry Wall, 9'+ Ceilings
- Flooring: Carpet, Laminate
- Doors: Sliding Glass
- Windows: Low Emissivity Windows
- Has basement: No
- Has fireplace: No
Interior area
- Total structure area: 2,169
- Total interior livable area: 2,169 sqft
- Finished area above ground: 2,169
- Finished area below ground: 0
Property
Parking
- Total spaces: 2
- Parking features: Garage Faces Front, Attached
- Attached garage spaces: 2
Accessibility
- Accessibility features: None
Features
- Levels: Two
- Stories: 2
- Exterior features: Sidewalks
- Pool features: None
- Has view: Yes
- View description: Panoramic
Lot
- Size: 0.73 Acres
- Features: Rural
Details
- Additional structures: Above Grade, Below Grade
- Parcel number: 220000400080000000
- Zoning: RESIDENTIAL
- Special conditions: Standard
Construction
Type & style
- Home type: SingleFamily
- Architectural style: Traditional
- Property subtype: Single Family Residence
Materials
- Concrete, Frame, Glass, Vinyl Siding, Batts Insulation, Blown-In Insulation
- Foundation: Slab
- Roof: Architectural Shingle
Condition
- Excellent
- New construction: No
- Year built: 2023
Details
- Builder model: Eastover A1
- Builder name: D.R. Horton
Utilities & green energy
- Electric: 200+ Amp Service
- Sewer: Public Sewer
- Water: Public
- Utilities for property: Electricity Available, Natural Gas Available, Cable Available, Phone Available, Sewer Available, Water Available
Community & neighborhood
Location
- Region: Spring Grove
- Subdivision: Hills At Valley View
- Municipality: CODORUS TWP
HOA & financial
HOA
- Has HOA: Yes
- HOA fee: $25 monthly
- Services included: Common Area Maintenance
Other
Other facts
- Listing agreement: Exclusive Right To Sell
- Listing terms: Cash,Conventional,VA Loan,FHA
- Ownership: Fee Simple
- Road surface type: Black Top
Price history
| Date | Event | Price |
|---|---|---|
| 6/25/2025 | Sold | $365,000-1.4%$168/sqft |
Source: | ||
| 5/20/2025 | Pending sale | $370,000$171/sqft |
Source: | ||
| 5/9/2025 | Listed for sale | $370,000+14.2%$171/sqft |
Source: | ||
| 12/13/2023 | Sold | $323,990$149/sqft |
Source: | ||
| 11/15/2023 | Pending sale | $323,990$149/sqft |
Source: | ||
Public tax history
| Year | Property taxes | Tax assessment |
|---|---|---|
| 2025 | $6,555 -23.8% | $238,660 |
| 2024 | $8,605 | $238,660 |
Find assessor info on the county website
Neighborhood: 17362
Nearby schools
GreatSchools rating
- 7/10Friendship El SchoolGrades: K-6Distance: 5.8 mi
- 5/10Southern Middle SchoolGrades: 7-8Distance: 6.8 mi
- 9/10Susquehannock High SchoolGrades: 9-12Distance: 6.8 mi
Schools provided by the listing agent
- Elementary: Friendship
- Middle: Southern
- High: Susquehannock
- District: Southern York County
Source: Bright MLS. This data may not be complete. We recommend contacting the local school district to confirm school assignments for this home.

Get pre-qualified for a loan
At Zillow Home Loans, we can pre-qualify you in as little as 5 minutes with no impact to your credit score.An equal housing lender. NMLS #10287.



