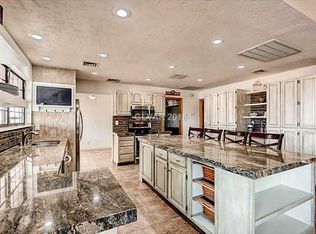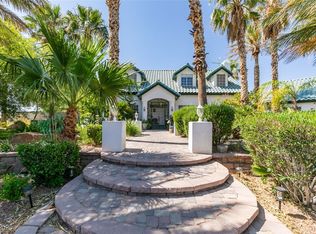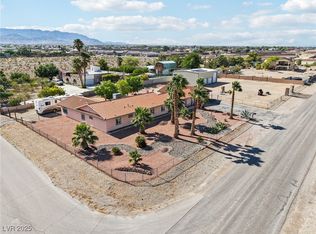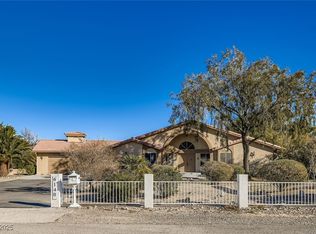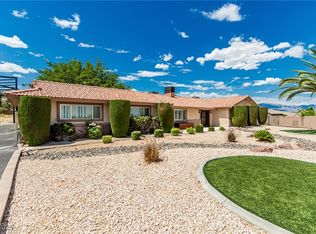Location Location Location. This property is in the higher elevation of the Northwest, just five blocks off the 215 Freeway & a few blocks from the 95 Freeway. For 30 years, this property has been the Go To Location for family & friends, to enjoy the 4th of July & New Year's Eve Fireworks. This Rare Location availability, sits on the recently modernized Fort Apache Road. Almost a Full Acre (.91ac), this Property has a Detached 7-10 Car (1800 SF) Metal Garage. This Custom Built Home was completed in 2021, w/ an Open Floor Plan, w/ the Kitchen, Dining, & Living Room totaling 744 SF. This Great Room, & the Primary Bedroom, both have glass sliders, exiting to a large 936 sq. ft. patio. This 3 bedroom 2 bath has a fully shelved Utility/Storage Room. There is No HOA and No City Water on this property, with a Sprinkler fire protection installed. The entire 39,640 land square footage, is fenced, currently w/ a large horseshoe driveway on Fort Apache, and secondary entrance on Fisher Road.
Active
Price cut: $100K (11/21)
$1,300,000
5315 N Fort Apache Rd, Las Vegas, NV 89149
3beds
2,194sqft
Est.:
Single Family Residence
Built in 2020
0.91 Acres Lot
$-- Zestimate®
$593/sqft
$-- HOA
What's special
Horseshoe drivewayHigher elevationGlass slidersSecondary entranceCustom built homeOpen floor plan
- 246 days |
- 414 |
- 23 |
Zillow last checked: 8 hours ago
Listing updated: January 24, 2026 at 04:00pm
Listed by:
Steven A. Snyder S.0203268 (562)714-7555,
Keller Williams VIP
Source: LVR,MLS#: 2676530 Originating MLS: Greater Las Vegas Association of Realtors Inc
Originating MLS: Greater Las Vegas Association of Realtors Inc
Tour with a local agent
Facts & features
Interior
Bedrooms & bathrooms
- Bedrooms: 3
- Bathrooms: 2
- Full bathrooms: 2
Primary bedroom
- Description: Bedroom With Bath Downstairs,Ceiling Fan,Ceiling Light,Closet,Custom Closet,Downstairs,Entertainment Center,Mirrored Door,Walk-In Closet(s)
- Dimensions: 17x14
Bedroom 2
- Description: Ceiling Fan,Ceiling Light,Closet,Downstairs,Mirrored Door,TV/ Cable
- Dimensions: 15x14
Bedroom 3
- Description: Ceiling Fan,Ceiling Light,Closet,Downstairs,Mirrored Door,TV/ Cable
- Dimensions: 16X11
Primary bathroom
- Description: Double Sink,Low Flow Shower,Shower Only
- Dimensions: 11x8
Dining room
- Description: Dining Area,Hutch,Kitchen/Dining Room Combo,Living Room/Dining Combo
- Dimensions: 15x11
Kitchen
- Description: Breakfast Bar/Counter,Breakfast Nook/Eating Area,Custom Cabinets,Granite Countertops,Island,Lighting Recessed,Lighting Track,Linoleum/Vinyl Flooring,Pantry,Stainless Steel Appliances,Walk-in Pantry
- Dimensions: 19x15
Living room
- Description: Media Center,Surround Sound
- Dimensions: 27x21
Heating
- Central, Electric, Multiple Heating Units
Cooling
- Central Air, Electric, 2 Units
Appliances
- Included: Built-In Electric Oven, Convection Oven, Double Oven, Dryer, Dishwasher, Electric Cooktop, Electric Water Heater, Disposal, Microwave, Refrigerator, Water Heater, Washer
- Laundry: Cabinets, Electric Dryer Hookup, Main Level, Laundry Room, Sink
Features
- Bedroom on Main Level, Ceiling Fan(s), Primary Downstairs, Window Treatments, Programmable Thermostat
- Flooring: Luxury Vinyl Plank
- Windows: Blinds, Double Pane Windows
- Has fireplace: No
- Furnished: Yes
Interior area
- Total structure area: 2,194
- Total interior livable area: 2,194 sqft
Video & virtual tour
Property
Parking
- Total spaces: 7
- Parking features: Detached, Exterior Access Door, Garage, Private, Storage
- Garage spaces: 7
Accessibility
- Accessibility features: Grab Bars, Low Threshold Shower, Accessible Hallway(s)
Features
- Levels: One
- Stories: 1
- Patio & porch: Covered, Patio, Porch
- Exterior features: Dog Run, Handicap Accessible, Porch, Patio, Private Yard
- Fencing: Chain Link,Full,Metal
- Has view: Yes
- View description: City, Mountain(s), Strip View
Lot
- Size: 0.91 Acres
- Features: 1/4 to 1 Acre Lot, Desert Landscaping, Landscaped, Rocks, Trees
Details
- Parcel number: 12531602007
- Zoning description: Single Family
- Horse amenities: None
Construction
Type & style
- Home type: SingleFamily
- Architectural style: One Story,Custom
- Property subtype: Single Family Residence
Materials
- Frame, Stucco, Drywall
- Roof: Other
Condition
- Resale
- Year built: 2020
Utilities & green energy
- Electric: Photovoltaics None
- Sewer: Septic Tank
- Water: Private, Well
- Utilities for property: Cable Available, Electricity Available, Natural Gas Not Available, Septic Available
Green energy
- Energy efficient items: Windows
Community & HOA
Community
- Security: Security System, Controlled Access, Fire Sprinkler System
- Subdivision: No Subdivision Name
HOA
- Has HOA: No
- Amenities included: None
Location
- Region: Las Vegas
Financial & listing details
- Price per square foot: $593/sqft
- Tax assessed value: $751,857
- Annual tax amount: $5,357
- Date on market: 5/28/2025
- Listing agreement: Exclusive Agency
- Listing terms: Cash,Conventional,FHA,VA Loan
- Ownership: Single Family Residential
- Electric utility on property: Yes
Estimated market value
Not available
Estimated sales range
Not available
Not available
Price history
Price history
| Date | Event | Price |
|---|---|---|
| 11/21/2025 | Price change | $1,300,000-7.1%$593/sqft |
Source: | ||
| 10/9/2025 | Price change | $1,400,000-6.7%$638/sqft |
Source: | ||
| 8/24/2025 | Price change | $1,500,000-6.3%$684/sqft |
Source: | ||
| 5/28/2025 | Listed for sale | $1,600,000+932.3%$729/sqft |
Source: | ||
| 1/10/1995 | Sold | $155,000$71/sqft |
Source: Public Record Report a problem | ||
Public tax history
Public tax history
| Year | Property taxes | Tax assessment |
|---|---|---|
| 2025 | $5,357 +3% | $263,150 +14.5% |
| 2024 | $5,202 +3% | $229,802 +15.1% |
| 2023 | $5,050 +3% | $199,717 +166.1% |
Find assessor info on the county website
BuyAbility℠ payment
Est. payment
$7,400/mo
Principal & interest
$6414
Property taxes
$531
Home insurance
$455
Climate risks
Neighborhood: Centennial Hills
Nearby schools
GreatSchools rating
- 4/10Dean Lamar Allen Elementary SchoolGrades: PK-5Distance: 0.8 mi
- 6/10Justice Myron E Leavitt Middle SchoolGrades: 6-8Distance: 2.1 mi
- 4/10Centennial High SchoolGrades: 9-12Distance: 1.9 mi
Schools provided by the listing agent
- Elementary: Allen, Dean La Mar,Allen, Dean La Mar
- Middle: Leavitt Justice Myron E
- High: Centennial
Source: LVR. This data may not be complete. We recommend contacting the local school district to confirm school assignments for this home.
- Loading
- Loading
