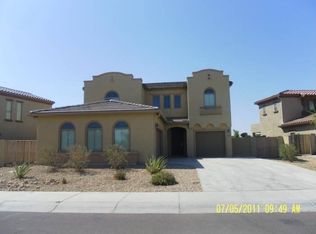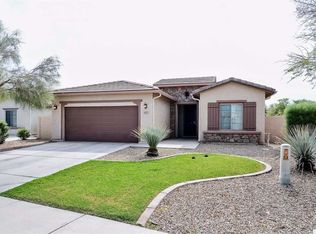Sold for $524,000 on 02/03/25
$524,000
5319 W Beverly Rd, Laveen, AZ 85339
4beds
4baths
2,800sqft
Single Family Residence
Built in 2006
0.29 Acres Lot
$510,100 Zestimate®
$187/sqft
$3,331 Estimated rent
Home value
$510,100
$464,000 - $561,000
$3,331/mo
Zestimate® history
Loading...
Owner options
Explore your selling options
What's special
**EXTRA LARGE LOT with Pool and Outdoor Oasis**Welcome to your dream home! This stunning 4-bedroom, 3.5-bathroom residence is situated on a generous quarter-acre lot, offering the perfect blend of comfort, style,and outdoor living. With two primary suites, this home is ideal for families or those looking for extra space for guests.As you step inside, you'll be greeted by a bright and airy layout, featuring new laminate flooring throughout the upstairs that enhances the modern aesthetic. The freshly painted interior creates a warm and inviting atmosphere. The heart of the home boasts two spacious living areas, providing ample space for relaxation and entertainment. Seller will prepay for a year of HOA fees at closing or contribute $1200 toward buyers closing costs! Retreat to one of the two luxurious primary suites, both offering en-suite bathrooms for added privacy and convenience. The additional bedrooms are generously sized, perfect for family members or guests.Step outside to discover your own private paradise! The sparkling pool invites you to take a refreshing dip on warm days, while the outdoor cabana is perfect for grilling and entertaining friends and family. Gather around the cozy fire pit in the evenings for unforgettable moments under the stars.Additional features of this remarkable home include extra storage solutions and a freshly painted garage!
Zillow last checked: 8 hours ago
Listing updated: October 16, 2025 at 09:45am
Listed by:
Laney K Brandt 602-570-5395,
Compass,
Sharon M Berrett 602-330-5055,
Compass
Bought with:
Eric J Swiatek, SA566923000
RE/MAX Desert Showcase
Source: ARMLS,MLS#: 6766416

Facts & features
Interior
Bedrooms & bathrooms
- Bedrooms: 4
- Bathrooms: 4
Heating
- Electric
Cooling
- Central Air, Ceiling Fan(s)
Features
- High Speed Internet, Double Vanity, Upstairs, Eat-in Kitchen, Breakfast Bar, 9+ Flat Ceilings, Kitchen Island, Pantry, Full Bth Master Bdrm, Separate Shwr & Tub, Laminate Counters
- Flooring: Laminate, Tile, Wood
- Windows: Double Pane Windows
- Has basement: No
Interior area
- Total structure area: 2,800
- Total interior livable area: 2,800 sqft
Property
Parking
- Total spaces: 4
- Parking features: Garage Door Opener
- Garage spaces: 2
- Uncovered spaces: 2
Features
- Stories: 2
- Patio & porch: Patio
- Exterior features: Storage
- Has private pool: Yes
- Pool features: Play Pool
- Spa features: None
- Fencing: Block
Lot
- Size: 0.29 Acres
- Features: Sprinklers In Front, Desert Front, Gravel/Stone Back
Details
- Parcel number: 30013131
- Lease amount: $0
Construction
Type & style
- Home type: SingleFamily
- Architectural style: Territorial/Santa Fe
- Property subtype: Single Family Residence
Materials
- Stucco, Wood Frame, Painted
- Roof: Tile
Condition
- Year built: 2006
Details
- Builder name: Lennar
Utilities & green energy
- Sewer: Public Sewer
- Water: City Water
Green energy
- Energy efficient items: Multi-Zones
Community & neighborhood
Location
- Region: Laveen
- Subdivision: ESTRELLA MOUNTAIN VILLAGE
HOA & financial
HOA
- Has HOA: Yes
- HOA fee: $95 monthly
- Services included: Maintenance Grounds
- Association name: ESTRELLA MTN VLG HOA
- Association phone: 480-422-0888
Other
Other facts
- Listing terms: Cash,Conventional,FHA,VA Loan
- Ownership: Fee Simple
Price history
| Date | Event | Price |
|---|---|---|
| 2/3/2025 | Sold | $524,000$187/sqft |
Source: | ||
| 12/16/2024 | Pending sale | $524,000$187/sqft |
Source: | ||
| 12/9/2024 | Price change | $524,000-0.9%$187/sqft |
Source: | ||
| 11/14/2024 | Price change | $529,000-0.9%$189/sqft |
Source: | ||
| 10/31/2024 | Price change | $534,000-0.9%$191/sqft |
Source: | ||
Public tax history
| Year | Property taxes | Tax assessment |
|---|---|---|
| 2025 | $3,030 +2% | $41,630 -3.7% |
| 2024 | $2,971 +1.9% | $43,230 +123% |
| 2023 | $2,915 +3.1% | $19,385 -29.4% |
Find assessor info on the county website
Neighborhood: Laveen
Nearby schools
GreatSchools rating
- 6/10Paseo Pointe SchoolGrades: PK-8Distance: 0.5 mi
- 4/10Betty Fairfax High SchoolGrades: 9-12Distance: 0.5 mi
- 4/10Cheatham Elementary SchoolGrades: PK-8Distance: 0.9 mi
Schools provided by the listing agent
- Elementary: Cheatham Elementary School
- Middle: Vista Del Sur Accelerated
- High: Cesar Chavez High School
- District: Laveen Elementary District
Source: ARMLS. This data may not be complete. We recommend contacting the local school district to confirm school assignments for this home.
Get a cash offer in 3 minutes
Find out how much your home could sell for in as little as 3 minutes with a no-obligation cash offer.
Estimated market value
$510,100
Get a cash offer in 3 minutes
Find out how much your home could sell for in as little as 3 minutes with a no-obligation cash offer.
Estimated market value
$510,100

