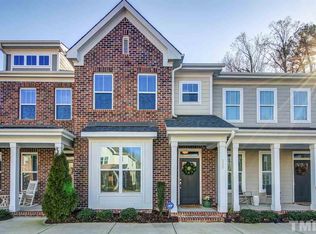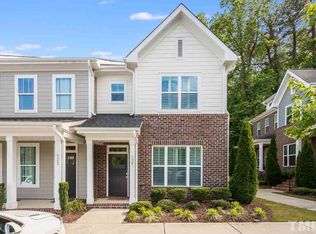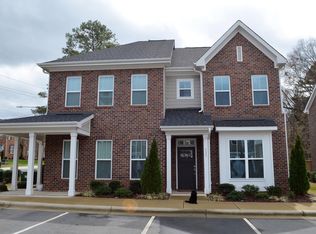Don't miss this terrific opportunity! Quality-built by Legacy Custom Homes. Beautiful hdwds; 9ft ceilings on both floors; spacious LR w/gas log fireplace; custom window treatments & 2" blinds, chef's kitchen with granite countertops, subway tile back splash, gas range, built-in microwave, & pantry. Two Master BRs with private baths upstairs. Fenced-in patio with storage closet. Joyner-Daniels-Broughton...all excellent schools! Close to High Park Shopping Ctr, Five Points; minutes to downtown Raleigh.
This property is off market, which means it's not currently listed for sale or rent on Zillow. This may be different from what's available on other websites or public sources.


