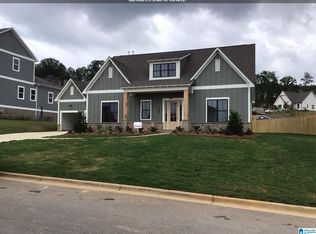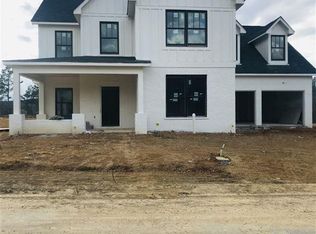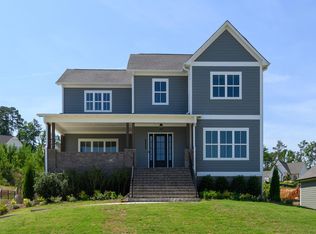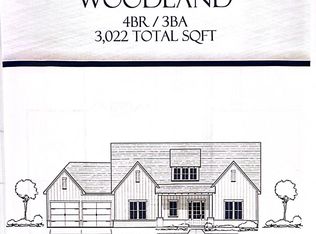Sold for $419,900 on 04/12/24
$419,900
532 Ramsgate Dr, Maylene, AL 35114
3beds
2,150sqft
Single Family Residence
Built in 2024
0.29 Acres Lot
$415,400 Zestimate®
$195/sqft
$2,273 Estimated rent
Home value
$415,400
$395,000 - $436,000
$2,273/mo
Zestimate® history
Loading...
Owner options
Explore your selling options
What's special
MOVE IN READY!!!Use our preferred lender and an 11k rate buy down will be granted and the lender is offering a free refi within 2 years, WOW!!! This home offers so much. This 3 bedroom, 2 full bathroom HOME situated perfectly. The great room has soaring ceilings and a gas fireplace that makes this space perfect for snuggling on the sofa, experiencing a sense of complete peace and calm. The Primary Bedroom is spacious, and it will hold your KING size bed perfectly. The Primary Bathroom is all you have wished for. The granite countertops, designer tile flooring, 6 foot soaking tub, and water closet in the Primary Bathroom are just a few touches you will be so excited to see. Oh my Goodness, the kitchen will bring out the Chef in you. You must stop by and see the Designer's selections for this home, Fantastic.
Zillow last checked: 8 hours ago
Listing updated: April 16, 2024 at 11:52am
Listed by:
Kelli Mack 205-396-6736,
Embridge Realty, LLC,
Thomas Gamble 205-616-9785,
Embridge Realty, LLC
Bought with:
Thomas Gamble
Embridge Realty, LLC
Kelli Mack
Embridge Realty, LLC
Source: GALMLS,MLS#: 1354004
Facts & features
Interior
Bedrooms & bathrooms
- Bedrooms: 3
- Bathrooms: 2
- Full bathrooms: 2
Primary bedroom
- Level: Second
Bedroom 1
- Level: First
Bedroom 2
- Level: First
Primary bathroom
- Level: First
Bathroom 1
- Level: First
Kitchen
- Features: Stone Counters
- Level: First
Basement
- Area: 0
Heating
- Natural Gas
Cooling
- Electric
Appliances
- Included: Dishwasher, Disposal, Microwave, Electric Oven, Gas Water Heater
- Laundry: Electric Dryer Hookup, Washer Hookup, Main Level, Laundry Room, Laundry (ROOM), Yes
Features
- Recessed Lighting, High Ceilings, Cathedral/Vaulted, Crown Molding, Soaking Tub, Linen Closet, Separate Shower, Double Vanity, Tub/Shower Combo, Walk-In Closet(s)
- Flooring: Carpet, Hardwood, Tile
- Attic: Pull Down Stairs,Yes
- Number of fireplaces: 1
- Fireplace features: Brick (FIREPL), Gas Log, Great Room, Gas
Interior area
- Total interior livable area: 2,150 sqft
- Finished area above ground: 2,150
- Finished area below ground: 0
Property
Parking
- Total spaces: 2
- Parking features: Driveway, Garage Faces Front
- Garage spaces: 2
- Has uncovered spaces: Yes
Features
- Levels: One
- Stories: 1
- Patio & porch: Covered, Patio
- Exterior features: Lighting
- Pool features: Cleaning System, In Ground, Fenced, Community
- Has view: Yes
- View description: None
- Waterfront features: No
Lot
- Size: 0.29 Acres
Details
- Parcel number: 000.011
- Special conditions: N/A
Construction
Type & style
- Home type: SingleFamily
- Property subtype: Single Family Residence
- Attached to another structure: Yes
Materials
- HardiPlank Type
- Foundation: Slab
Condition
- Year built: 2024
Utilities & green energy
- Water: Public
- Utilities for property: Sewer Connected, Underground Utilities
Community & neighborhood
Location
- Region: Maylene
- Subdivision: The Enclave
HOA & financial
HOA
- Has HOA: Yes
- HOA fee: $375 annually
- Services included: Maintenance Grounds, Utilities for Comm Areas
Price history
| Date | Event | Price |
|---|---|---|
| 4/12/2024 | Sold | $419,900$195/sqft |
Source: | ||
| 2/8/2024 | Pending sale | $419,900$195/sqft |
Source: | ||
| 10/17/2023 | Price change | $419,900-0.9%$195/sqft |
Source: | ||
| 10/12/2023 | Price change | $423,900+1%$197/sqft |
Source: | ||
| 7/10/2023 | Price change | $419,900-2.1%$195/sqft |
Source: | ||
Public tax history
| Year | Property taxes | Tax assessment |
|---|---|---|
| 2025 | $2,173 -0.6% | $41,000 +1.3% |
| 2024 | $2,186 +201.2% | $40,480 +201.2% |
| 2023 | $726 | $13,440 |
Find assessor info on the county website
Neighborhood: 35114
Nearby schools
GreatSchools rating
- 9/10Creek View Elementary SchoolGrades: PK-3Distance: 1.4 mi
- 7/10Thompson Middle SchoolGrades: 6-8Distance: 1.3 mi
- 7/10Thompson High SchoolGrades: 9-12Distance: 1 mi
Schools provided by the listing agent
- Elementary: Creek View
- Middle: Thompson
- High: Thompson
Source: GALMLS. This data may not be complete. We recommend contacting the local school district to confirm school assignments for this home.
Get a cash offer in 3 minutes
Find out how much your home could sell for in as little as 3 minutes with a no-obligation cash offer.
Estimated market value
$415,400
Get a cash offer in 3 minutes
Find out how much your home could sell for in as little as 3 minutes with a no-obligation cash offer.
Estimated market value
$415,400



