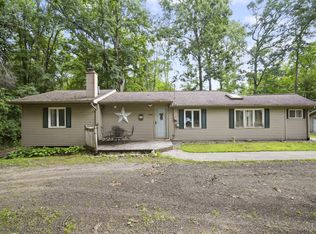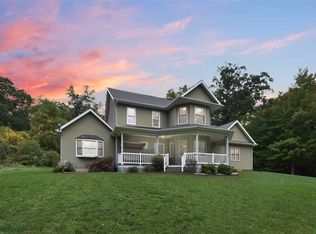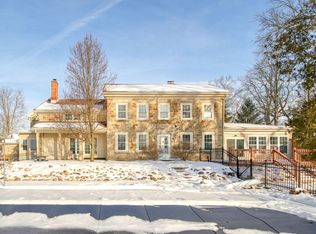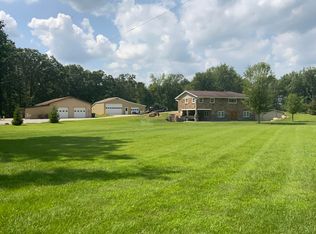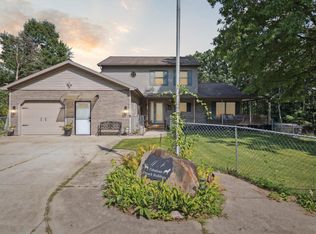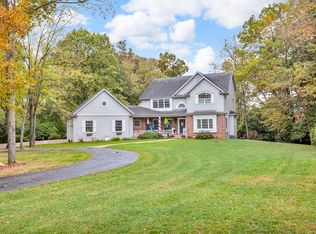Discover a truly unique property offering 9.4+ acres of land in a private, park-like setting, yet just minutes from I-94 and US-127. Recently remodeled, this home features high-end finishes throughout, including new roof, exterior paint, bathrooms, kitchen, drywall, electrical, heating, and more. With 9,374 sq. ft. all under one roof, the possibilities are endless, whether you envision an Airbnb, adult foster home, multigenerational living, retreat, or in-home business. The home offers 5 bedrooms and 4 full bathrooms, including a spacious primary suite with a fireplace, huge closets, and an attached bath. A stunning movie room provides the perfect spot for entertaining, while the expansive floor plan includes 3,500 sq. ft. of finished living space and 5,874 sq. ft. of additional areas, including a 75x55 storage space, a 29x30 workshop, and a 30x60 gym. The property also features a 2-car attached garage, privacy, abundant wildlife, and the opportunity to split the land if desired. A beautiful and versatile estate with endless potential!
Active
$700,000
5323 Ann Arbor Rd, Jackson, MI 49201
5beds
7,935sqft
Est.:
Single Family Residence
Built in 1950
9.4 Acres Lot
$648,000 Zestimate®
$88/sqft
$-- HOA
What's special
High-end finishesFinished living spaceStunning movie roomStorage spaceNew roofHuge closetsExpansive floor plan
- 75 days |
- 1,050 |
- 52 |
Zillow last checked: 8 hours ago
Listing updated: November 11, 2025 at 09:14am
Listed by:
Brock Fletcher 517-303-3262,
KELLER WILLIAMS LANSING 517-853-1200
Source: MichRIC,MLS#: 25057203
Tour with a local agent
Facts & features
Interior
Bedrooms & bathrooms
- Bedrooms: 5
- Bathrooms: 4
- Full bathrooms: 4
- Main level bedrooms: 5
Primary bedroom
- Level: Main
- Area: 426
- Dimensions: 28.40 x 15.00
Bedroom 2
- Level: Main
- Area: 202.92
- Dimensions: 17.80 x 11.40
Bedroom 3
- Level: Main
- Area: 132.24
- Dimensions: 11.40 x 11.60
Bedroom 4
- Level: Main
- Area: 121.1
- Dimensions: 12.11 x 10.00
Bedroom 5
- Level: Main
- Area: 236.9
- Dimensions: 10.30 x 23.00
Primary bathroom
- Level: Main
- Area: 48
- Dimensions: 8.00 x 6.00
Dining room
- Level: Main
- Area: 443.04
- Dimensions: 21.30 x 20.80
Gym
- Level: Main
- Area: 1800
- Dimensions: 30.00 x 60.00
Kitchen
- Level: Main
- Area: 212.52
- Dimensions: 13.80 x 15.40
Laundry
- Level: Main
- Area: 78.88
- Dimensions: 11.60 x 6.80
Living room
- Level: Main
- Area: 346.04
- Dimensions: 21.10 x 16.40
Media room
- Level: Main
- Area: 584.22
- Dimensions: 21.40 x 27.30
Workshop
- Level: Main
- Area: 870
- Dimensions: 29.00 x 30.00
Heating
- Forced Air
Cooling
- Central Air
Appliances
- Included: Microwave, Oven, Range
- Laundry: Main Level
Features
- Basement: Slab
- Number of fireplaces: 1
- Fireplace features: Master Bedroom
Interior area
- Total structure area: 7,935
- Total interior livable area: 7,935 sqft
Property
Parking
- Total spaces: 2
- Parking features: Garage Faces Front, Attached
- Garage spaces: 2
Features
- Stories: 1
Lot
- Size: 9.4 Acres
- Dimensions: 644 x 639
Details
- Parcel number: 000092817600101
- Zoning description: Res
Construction
Type & style
- Home type: SingleFamily
- Architectural style: Ranch
- Property subtype: Single Family Residence
Materials
- Wood Siding
- Roof: Shingle
Condition
- New construction: No
- Year built: 1950
Utilities & green energy
- Sewer: Septic Tank
- Water: Well
Community & HOA
Location
- Region: Jackson
Financial & listing details
- Price per square foot: $88/sqft
- Tax assessed value: $213,041
- Annual tax amount: $11,140
- Date on market: 11/7/2025
- Listing terms: Cash,FHA,VA Loan,Conventional
Estimated market value
$648,000
$616,000 - $680,000
$3,662/mo
Price history
Price history
| Date | Event | Price |
|---|---|---|
| 11/4/2025 | Listed for sale | $700,000+94.5%$88/sqft |
Source: | ||
| 5/30/2024 | Listing removed | -- |
Source: | ||
| 4/25/2024 | Price change | $359,900+2.9%$45/sqft |
Source: | ||
| 3/4/2024 | Pending sale | $349,750$44/sqft |
Source: | ||
| 11/21/2023 | Price change | $349,7500%$44/sqft |
Source: | ||
Public tax history
Public tax history
| Year | Property taxes | Tax assessment |
|---|---|---|
| 2025 | -- | $212,475 -0.3% |
| 2024 | -- | $213,041 +14.1% |
| 2021 | $6,605 | $186,700 +24.2% |
Find assessor info on the county website
BuyAbility℠ payment
Est. payment
$4,328/mo
Principal & interest
$3342
Property taxes
$741
Home insurance
$245
Climate risks
Neighborhood: 49201
Nearby schools
GreatSchools rating
- 4/10East Jackson ElementaryGrades: K-6Distance: 2.3 mi
- 3/10East Jackson High SchoolGrades: 7-12Distance: 1.2 mi
