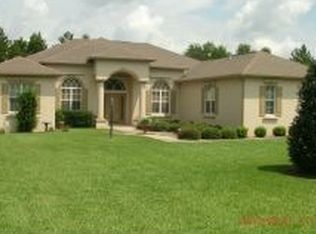VERY IMPRESSIVE HOME sitting in almost 1/2 ACRE! This beautiful 4bed 3bath with 3 car garage is well-maintained and has almost 2600 heated sqft. With an AMAZING curb appeal, this home also has had several upgrades in recent years, AC Internal parts (2019), pool pump (2019) EXTERIOR PAINTED (2018), INTERIOR PAINTED (2019), among others. As you walk into this home, you are greeted with an amazing foyer, and an array of tray ceilings with lighting, central vacuum, speaker surround system with intercom, crown molding, recess lighting all throughout the home...in addition, water softener, solar panels for the heated pool..JUST AMAZING. On the right side is a bedroom which can be used as an office. A few more steps and find the formal living room and to your right, find a pool bath. The home has a split floorplan, the master bedroom is majestic, sitting area, tray ceiling with lighting and access to the pool. The master bath features, double vanity, garden tub and a large shower. The kitchen features stainless steel appliances, backsplash, granite and breakfast room overlooking the pool. The family has beautiful wood beams on the ceiling. Walk outside and find your screened-in private pool and sitting area. Call today for an appointment.
This property is off market, which means it's not currently listed for sale or rent on Zillow. This may be different from what's available on other websites or public sources.
