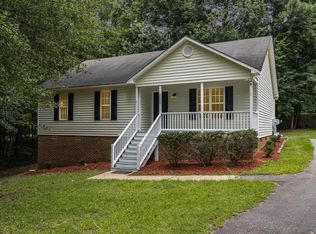MOVE RIGHT IN! Immaculately cared for ranch home with HUGE FINISHED BONUS ROOM ABOVE GARAGE! Open floor plan, tons of storage space, newer paint, appliances, carpet, and fixtures. Huge rear deck perfect for entertaining! Beautiful large backyard. Home warranty included!
This property is off market, which means it's not currently listed for sale or rent on Zillow. This may be different from what's available on other websites or public sources.
