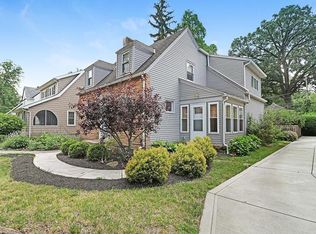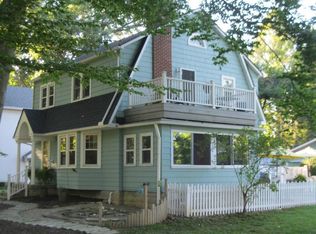Sold for $650,000
$650,000
533 E Torrence Rd, Columbus, OH 43214
4beds
2,414sqft
Single Family Residence
Built in 1930
8,276.4 Square Feet Lot
$655,900 Zestimate®
$269/sqft
$3,120 Estimated rent
Home value
$655,900
$617,000 - $695,000
$3,120/mo
Zestimate® history
Loading...
Owner options
Explore your selling options
What's special
OPEN HOUSE 4/6/25 IS CANCELLED!! SELLER HAS ACCEPTED AN OFFER! The ideal blend of contemporary updates & architectural character, featuring refinished original HW fls. The 1st flr boasts a new Owner's Ste. addition, w/ vaulted ceiling, electric FP, wainscoting, French drs to the deck & w.i. cl. The Owner's BA has a dbl vanity, tiled shower & flr. The updated Kitchen has newer: ss appliances & LVP flr & adjoins the Dining Rm. The spacious Living Rm has a decorative FP & is open to the Den. Updated Mudroom & 1/2 BA, w/ tile flr. Upstairs, there are 3 BR, ea w/ multiple windows & ample cl space. The updated BA has a lg vanity, tub w/ tile surround & flr. The finished attic has been carpeted. Outside there's a newer concrete drive w/ ample parking, newer deck, fire pit, shed, fenced yard
Zillow last checked: 8 hours ago
Listing updated: June 19, 2025 at 01:06pm
Listed by:
Constance J. DePauw 614-338-5007,
Howard Hanna Real Estate Svcs
Bought with:
Lee Ritchie, 2010001340
RE/MAX Partners
Clare Connor, 2019005997
RE/MAX Partners
Source: Columbus and Central Ohio Regional MLS ,MLS#: 225010095
Facts & features
Interior
Bedrooms & bathrooms
- Bedrooms: 4
- Bathrooms: 3
- Full bathrooms: 2
- 1/2 bathrooms: 1
- Main level bedrooms: 1
Heating
- Electric, Forced Air, Heat Pump
Cooling
- Central Air
Appliances
- Laundry: Electric Dryer Hookup
Features
- Flooring: Wood, Carpet, Ceramic/Porcelain, Vinyl
- Windows: Insulated Windows
- Basement: Crawl Space,Partial
- Number of fireplaces: 2
- Fireplace features: Two, Decorative
- Common walls with other units/homes: No Common Walls
Interior area
- Total structure area: 2,064
- Total interior livable area: 2,414 sqft
Property
Parking
- Parking features: On Street
- Has uncovered spaces: Yes
Features
- Levels: Two
- Patio & porch: Deck
- Fencing: Fenced
Lot
- Size: 8,276 sqft
Details
- Additional structures: Shed(s)
- Parcel number: 01005852500
Construction
Type & style
- Home type: SingleFamily
- Property subtype: Single Family Residence
Materials
- Foundation: Block
Condition
- New construction: No
- Year built: 1930
Utilities & green energy
- Sewer: Public Sewer
- Water: Public
Community & neighborhood
Location
- Region: Columbus
- Subdivision: Clintonville
Other
Other facts
- Listing terms: FHA,Conventional
Price history
| Date | Event | Price |
|---|---|---|
| 5/20/2025 | Sold | $650,000+4%$269/sqft |
Source: | ||
| 4/6/2025 | Pending sale | $625,000$259/sqft |
Source: | ||
| 4/4/2025 | Listed for sale | $625,000+101.6%$259/sqft |
Source: | ||
| 4/30/2018 | Sold | $310,000-6%$128/sqft |
Source: | ||
| 3/26/2018 | Pending sale | $329,900$137/sqft |
Source: Coldwell Banker King Thompson - Arlington / Clintonville / Grandview Regional #218007709 Report a problem | ||
Public tax history
| Year | Property taxes | Tax assessment |
|---|---|---|
| 2024 | $6,607 +1.3% | $147,210 |
| 2023 | $6,522 +7.3% | $147,210 +25.6% |
| 2022 | $6,077 -0.2% | $117,180 |
Find assessor info on the county website
Neighborhood: Central Clintonville
Nearby schools
GreatSchools rating
- 8/10Clinton Elementary SchoolGrades: K-5Distance: 0.8 mi
- 5/10Dominion Middle SchoolGrades: 6-8Distance: 1.3 mi
- 4/10Whetstone High SchoolGrades: 9-12Distance: 1.7 mi
Get a cash offer in 3 minutes
Find out how much your home could sell for in as little as 3 minutes with a no-obligation cash offer.
Estimated market value$655,900
Get a cash offer in 3 minutes
Find out how much your home could sell for in as little as 3 minutes with a no-obligation cash offer.
Estimated market value
$655,900

