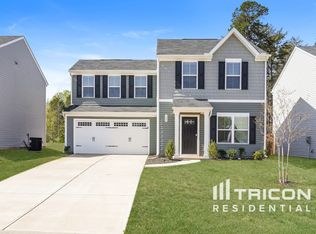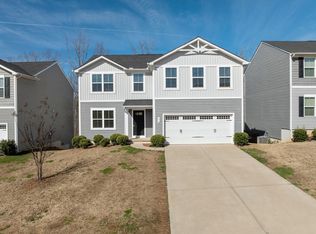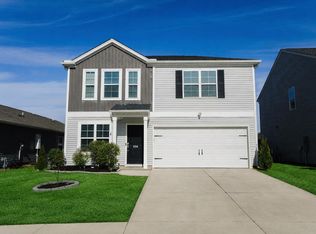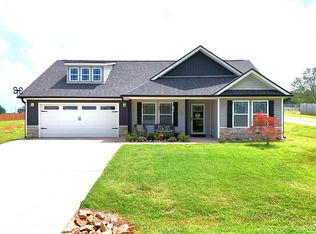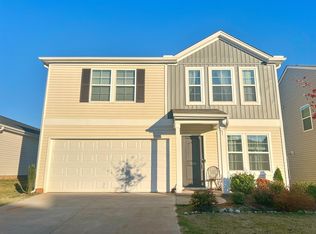Looking for a quick closing? Let's Go! Check out this 5 year old Ryan Home coming back on the market due to no fault of the home or seller; ALL inspections were successfully completed; Good Standing FHA appraisal and title work on file. Move in Ready home, built in 2020, featuring 5 bedroom, 2.5 baths, an open floor plan with LVP flooring on main level and ample space for social gatherings, Nest thermostat, security system available, updated light fixtures / ceiling fans, eat in breakfast area, upgraded cabinetry and granite countertops, spacious pantry storage, and an office/study nook leading upto garage door from kitchen. All bedrooms are located on the second level, with 2 full bathrooms, and walk-in laundry room nearby for convenience. The primary bedroom provides a private bathroom suite, and two spacious walk-in closets. Backyard is fully fenced in and provides privacy with natural tree barrier at rear property line. Property is located in a USDA eligible area, please speak with a financing specialist about special financing options in this area.
Pending-continue to show
Price cut: $8K (12/31)
$289,000
533 Heavenly Days St, Inman, SC 29349
5beds
2,248sqft
Est.:
Single Family Residence
Built in 2020
6,534 Square Feet Lot
$-- Zestimate®
$129/sqft
$29/mo HOA
What's special
Spacious islandBeautiful cabinetryFront landscapingEat-in breakfast areaCustom blindsGranite countertopsWalk-in laundry room nearby
- 267 days |
- 432 |
- 32 |
Zillow last checked: 8 hours ago
Listing updated: February 22, 2026 at 05:01pm
Listed by:
Marjorie Warren 864-641-8998,
Century 21 Blackwell & Co
Source: SAR,MLS#: 324944
Facts & features
Interior
Bedrooms & bathrooms
- Bedrooms: 5
- Bathrooms: 3
- Full bathrooms: 2
- 1/2 bathrooms: 1
- Main level bathrooms: 1
Rooms
- Room types: Attic
Primary bedroom
- Level: Second
- Area: 182
- Dimensions: 14x13
Bedroom 2
- Level: Second
- Area: 156
- Dimensions: 12x13
Bedroom 3
- Level: Second
- Area: 132
- Dimensions: 11x12
Bedroom 4
- Level: Second
- Area: 120
- Dimensions: 10x12
Bedroom 5
- Level: Second
- Area: 120
- Dimensions: 10x12
Great room
- Level: First
- Area: 476
- Dimensions: 17x28
Laundry
- Level: Second
- Dimensions: 5x8 (room)
Heating
- Forced Air, Electricity
Cooling
- Central Air, Electricity
Appliances
- Included: Dishwasher, Disposal, Microwave, Electric Oven, Free-Standing Range, Electric Water Heater
- Laundry: 2nd Floor, Electric Dryer Hookup, Walk-In, Washer Hookup
Features
- Ceiling Fan(s), Attic Stairs Pulldown, Ceiling - Smooth, Open Floorplan, Pantry, Walk-In Pantry
- Flooring: Carpet, Luxury Vinyl
- Windows: Insulated Windows, Storm Window(s), Tilt-Out, Window Treatments
- Has basement: No
- Attic: Pull Down Stairs,Storage
- Has fireplace: No
Interior area
- Total interior livable area: 2,248 sqft
- Finished area above ground: 2,248
- Finished area below ground: 0
Property
Parking
- Total spaces: 2
- Parking features: Attached, 2 Car Attached, Garage Door Opener, Driveway, Garage, Keypad Entry, Attached Garage
- Attached garage spaces: 2
- Has uncovered spaces: Yes
Features
- Levels: Two
- Patio & porch: Patio
- Exterior features: Aluminum/Vinyl Trim
- Fencing: Fenced
Lot
- Size: 6,534 Square Feet
- Features: Level
- Topography: Level
Details
- Parcel number: 2360006207
- Zoning: Residential
Construction
Type & style
- Home type: SingleFamily
- Architectural style: Traditional
- Property subtype: Single Family Residence
Materials
- Vinyl Siding
- Foundation: Slab
- Roof: Architectural
Condition
- New construction: No
- Year built: 2020
Details
- Builder name: Ryan Homes
Utilities & green energy
- Electric: Duke
- Gas: N/A
- Sewer: Public Sewer
- Water: Public, SWD
Community & HOA
Community
- Features: Street Lights, Playground
- Security: Smoke Detector(s)
- Subdivision: Oakland Farm
HOA
- Has HOA: Yes
- HOA fee: $350 annually
Location
- Region: Inman
Financial & listing details
- Price per square foot: $129/sqft
- Tax assessed value: $258,000
- Annual tax amount: $1,869
- Date on market: 6/6/2025
Estimated market value
Not available
Estimated sales range
Not available
Not available
Price history
Price history
| Date | Event | Price |
|---|---|---|
| 2/22/2026 | Pending sale | $289,000$129/sqft |
Source: | ||
| 2/22/2026 | Contingent | $289,000$129/sqft |
Source: | ||
| 2/10/2026 | Listed for sale | $289,000$129/sqft |
Source: | ||
| 2/7/2026 | Contingent | $289,000$129/sqft |
Source: | ||
| 1/15/2026 | Pending sale | $289,000$129/sqft |
Source: | ||
| 12/31/2025 | Price change | $289,000-2.7%$129/sqft |
Source: | ||
| 12/3/2025 | Price change | $297,000-1%$132/sqft |
Source: | ||
| 10/22/2025 | Price change | $299,900-2.9%$133/sqft |
Source: | ||
| 9/20/2025 | Price change | $309,000-3.4%$137/sqft |
Source: | ||
| 8/29/2025 | Price change | $319,900-3%$142/sqft |
Source: | ||
| 6/25/2025 | Price change | $329,900-2.9%$147/sqft |
Source: | ||
| 6/6/2025 | Listed for sale | $339,900+52.8%$151/sqft |
Source: | ||
| 7/31/2020 | Sold | $222,500+1.2%$99/sqft |
Source: | ||
| 6/26/2020 | Listed for sale | $219,900+3.2%$98/sqft |
Source: REALTY ONE GROUP FREEDOM #272400 Report a problem | ||
| 1/23/2020 | Sold | $212,980+369.1%$95/sqft |
Source: Public Record Report a problem | ||
| 10/31/2019 | Sold | $45,400$20/sqft |
Source: Public Record Report a problem | ||
Public tax history
Public tax history
| Year | Property taxes | Tax assessment |
|---|---|---|
| 2025 | -- | $10,235 |
| 2024 | $1,715 +0.7% | $10,235 |
| 2023 | $1,703 | $10,235 +15% |
| 2022 | -- | $8,900 -33.3% |
| 2021 | -- | $13,350 +635.1% |
| 2020 | -- | $1,816 +1791.7% |
| 2019 | -- | $96 |
Find assessor info on the county website
BuyAbility℠ payment
Est. payment
$1,534/mo
Principal & interest
$1360
Property taxes
$145
HOA Fees
$29
Climate risks
Neighborhood: 29349
Nearby schools
GreatSchools rating
- 5/10Oakland Elementary SchoolGrades: PK-5Distance: 0.3 mi
- 7/10Boiling Springs Middle SchoolGrades: 6-8Distance: 0.4 mi
- 7/10Boiling Springs High SchoolGrades: 9-12Distance: 2.2 mi
Schools provided by the listing agent
- Elementary: 10-Oakview Elem
- Middle: 2-Boiling Springs
- High: 2-Boiling Springs
Source: SAR. This data may not be complete. We recommend contacting the local school district to confirm school assignments for this home.
